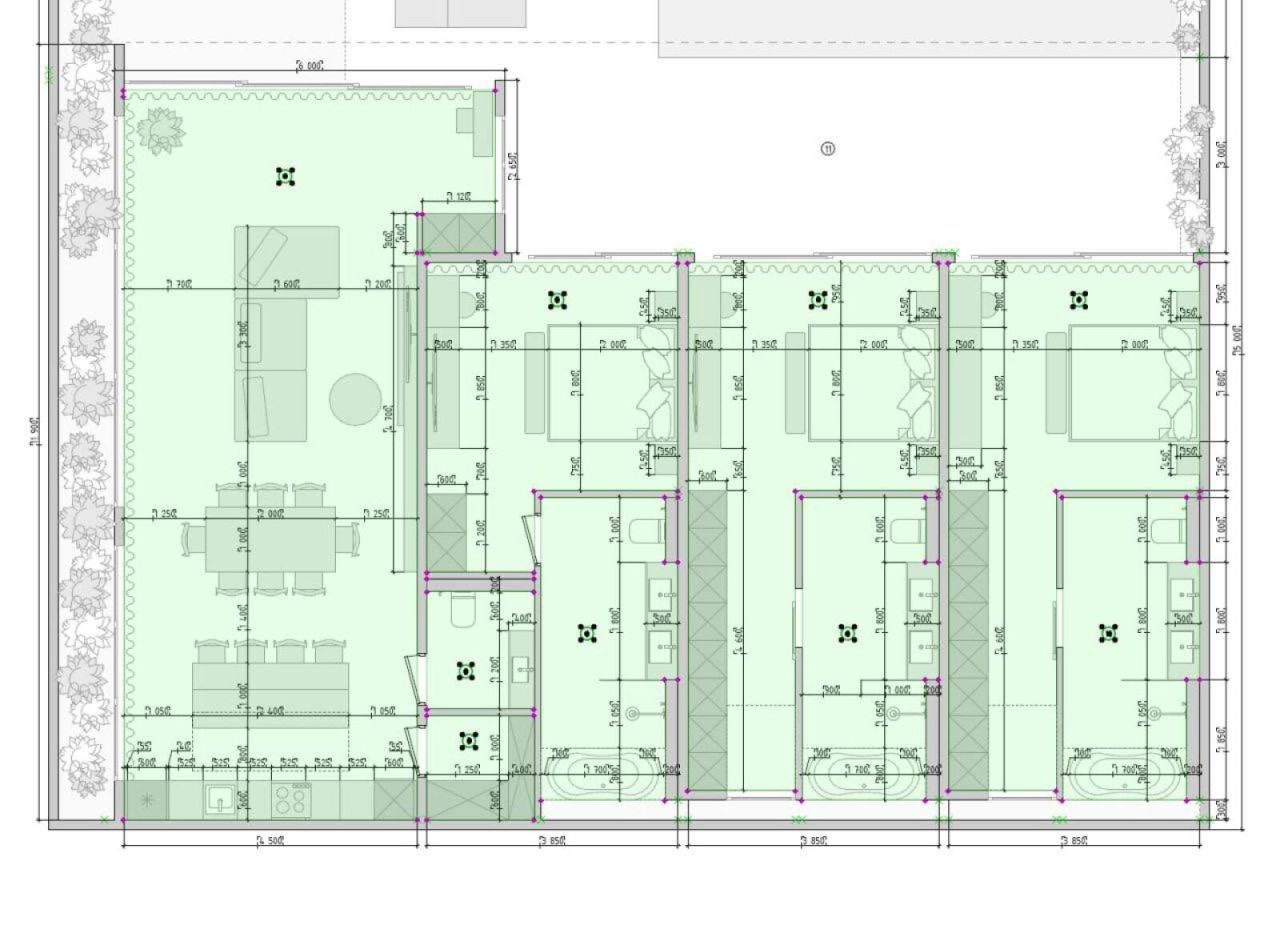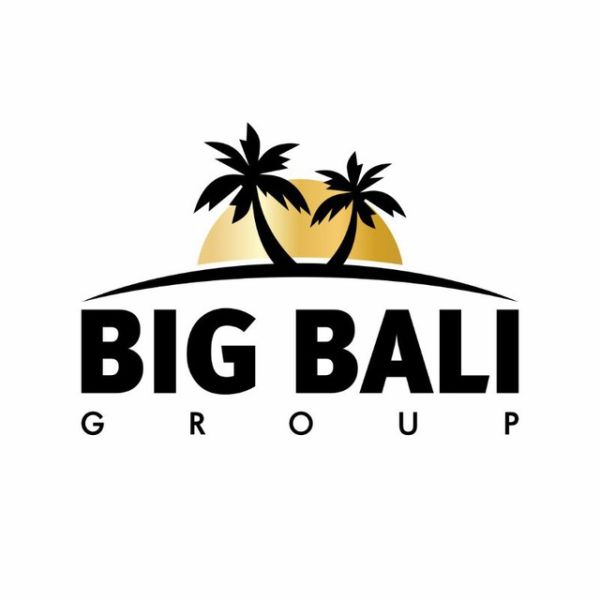Huvila, MANTA LIVIN Uluwatu
80362 Kuta, Pecatu
Koe tilan ja innovaatioiden ruumiillistuma Delmar Villan kanssa Manta Livin -projektissa. Tämä kompleksi sijaitsee komealla 198 metrin kalliolla vain 100 metrin päässä merestä, ja se on määritelty sen huippuluokan 3DCP-tekniikalla.
Tämä tilava yksikerroksinen huvila (138,5 m²) sijaitsee laajalla 270 m²:n yksityisellä tontilla, joten se on ihanteellinen perheille, jotka etsivät äärimmäistä yksityisyyttä. Huolellinen ulkoasu keskittyy suureen olohuoneeseen ja täysin varustettuun keittiöön, joka avautuu valtavalle terassille ja yksityiselle 24 m²: n uima-altaalle. Se tarjoaa poikkeuksellisen asumisen kolmella päämakuuhuoneella, jokaisessa on oma kylpyhuone ja vaatehuone.
Sijoittajille Delmar hyödyntää globaalia wellness-kiinteistötrendiä tarjoamalla ainutlaatuisen, korkean teknologian infrastruktuurin, joka on tällä hetkellä vertaansa vailla Balilla. Tämä takaa vankan vuokralaisten kysynnän ja ennustetun pääoman tuottoprosentin, joka on jopa 11,5% vuodessa.
Asukkaat ja vieraat saavat pääsyn Manta Livin -palveluihin: SPA-keskuksen, Manta-allasbaarin, ravintolan ja täydet 24/7 hotellipalvelut, mukaan lukien lasten alueet ja lastenhoitopalvelu. Sen sijainti, vain 30 minuutin päässä lentokentältä ja lähellä Uluwatun parhaita rantoja, sinetöi sen vetovoiman ensiluokkaisena asunto- ja sijoitusvalintana.

Myyntihinta
500 000 $ (431 850 €)
Huoneet
4
Makuuhuoneet
3
Kylpyhuoneet
3
Asuintilojen pinta-ala
138.5 m²Perustiedot
| Kohdenumero | 669719 |
|---|---|
| Uudiskohde | Kyllä |
| Myyntihinta | 500 000 $ (431 850 €) |
| Huoneet | 4 |
| Makuuhuoneet | 3 |
| Kylpyhuoneet | 3 |
| WC:t | 1 |
| Kylpyhuoneet joissa WC | 3 |
| Asuintilojen pinta-ala | 138.5 m² |
| Tarkistusmitattu | Ei |
| Pinta-alan peruste | Rakennuspiirustus |
| Kerros | 1 |
| Huoneiston kerrosten määrä | 1 |
| Yleiskunto | Uusi |
| Vapautumispäivä | Sopimuksen mukaan |
| Pysäköinti | Parkkipaikka |
| Ominaisuudet | Kalustettu, Ilmastointi, Keskuspölynimuri, Turvajärjestelmä, Tuplaikkunat, Triplaikkunat, Ilmalämpöpumppu, Lämmöntalteenotto, Lämminvesivaraaja |
| Tilat |
Terassi (Lounas) Uima-allas (Lounas) Vaatehuone (Lounas) Kodinhoitohuone (Lounas) |
| Näkymät | Etupiha, Sisäpiha, Oma piha, Puutarha, Luonto, Uima-allas |
| Säilytystilat | Kaapisto, Vaatekomero, Vaatehuone, Komero/komeroita |
| Teleliikenneyhteydet | TV, Digi-TV, Kaapelitelevisio, Satelliitti-TV, Internet, Valokuitulaajakaista, Kaapelilaajakaista, Antenni |
| Lattian pintamateriaalit | Laatta |
| Seinien pintamateriaalit | Maali |
| Kylpyhuoneen pintamateriaalit | Laatta |
| Keittiön varustus | Sähköliesi, Leivinuuni, Jääkaappi, Jääkaappipakastin, Pakastin, Kaapisto, Liesituuletin, Astianpesukone, Erillisuuni, Mikroaaltouuni, Pesukone, Pesukoneliitäntä, Kylmäkaappi |
| Kylpyhuoneen varustus | Suihku, Kylpyamme, Pesukone, Pesukoneliitäntä, Kuivausrumpu, Tilaa pesukoneelle, Poreallas, Käsisuihku, Kaapisto, Allas, Suihkuseinä, WC-istuin, Lämminvesivaraaja, Peili, Peilikaappi, Suihkukaappi |
| Kodinhoitohuoneen varustus | Pesukoneliitäntä, Kuivauskaappi, Pesukone, Kuivausrumpu, Allas |
| Kuvaus | Yksikerroksinen Villa Delmar (138,5 m²) 270 m² tontilla. 3 mh, iso olohuone, oma 24 m² uima-allas. Manta Livin hyvinvointi/3DCP. Ensiluokkainen omaisuus. ROI jopa 11,5%. |
| Linkit |
Rakennuksen ja kiinteistön tiedot
| Rakennustyöt aloitettu | 2025 |
|---|---|
| Rakennusvuosi | 2027 |
| Käyttöönotto | 2027 |
| Kerroksia | 1 |
| Hissi | Ei |
| Kattotyyppi | Harjakatto |
| Ilmanvaihto | Koneellinen |
| Perustukset | Betoni |
| Energiatodistuksen luokka | Laki ei edellytä energiatodistusta |
| Rakennusmateriaalit | Betoni |
| Kattomateriaalit | Mineriitti |
| Julkisivun materiaalit | Betoni |
| Yleiset tilat | Ulkoiluvälinevarasto, Varasto, Sauna, Tekninen tila, Kuivaushuone, Kylmäkellari, Aula, Uima-allas, Parkkihalli, Ravintola, Kattoterassi, Pesutupa |
| Tontin pinta-ala | 270 m² |
| Maasto | Tasainen |
| Vesialue | Rantaoikeus |
| Tie | Kyllä |
| Tontin omistajuus | Oma |
| Kaavoitustilanne | Yleiskaava |
Palvelut
Liikenneyhteydet
| Lentokenttä |
18 km https://maps.app.goo.gl/SBgprbjYxusN3hbJA?g_st=com.google.maps.preview.copy |
|---|---|
| Lautta |
20 km https://maps.app.goo.gl/FGGffYj7Dw5TRauz5?g_st=com.google.maps.preview.copy |
Kuukausimaksut
| Hoitovastike | 2 000 $ / vuosi (1 727,4 €) |
|---|
Kaupan laillistamiskustannukset
| Varainsiirtovero | 10 % |
|---|
Näin asunnon ostaminen alkaa.
- Täytä lyhyt lomake, niin sovimme tapaamisen.
- Välittäjämme ottaa sinuun yhteyttä viipymättä ja sovitaan aika asuntonäytölle.
Haluaisitko tietää lisää tästä kohteesta?
Kiitos yhteydenotosta. Otamme sinuun pian yhteyttä.








