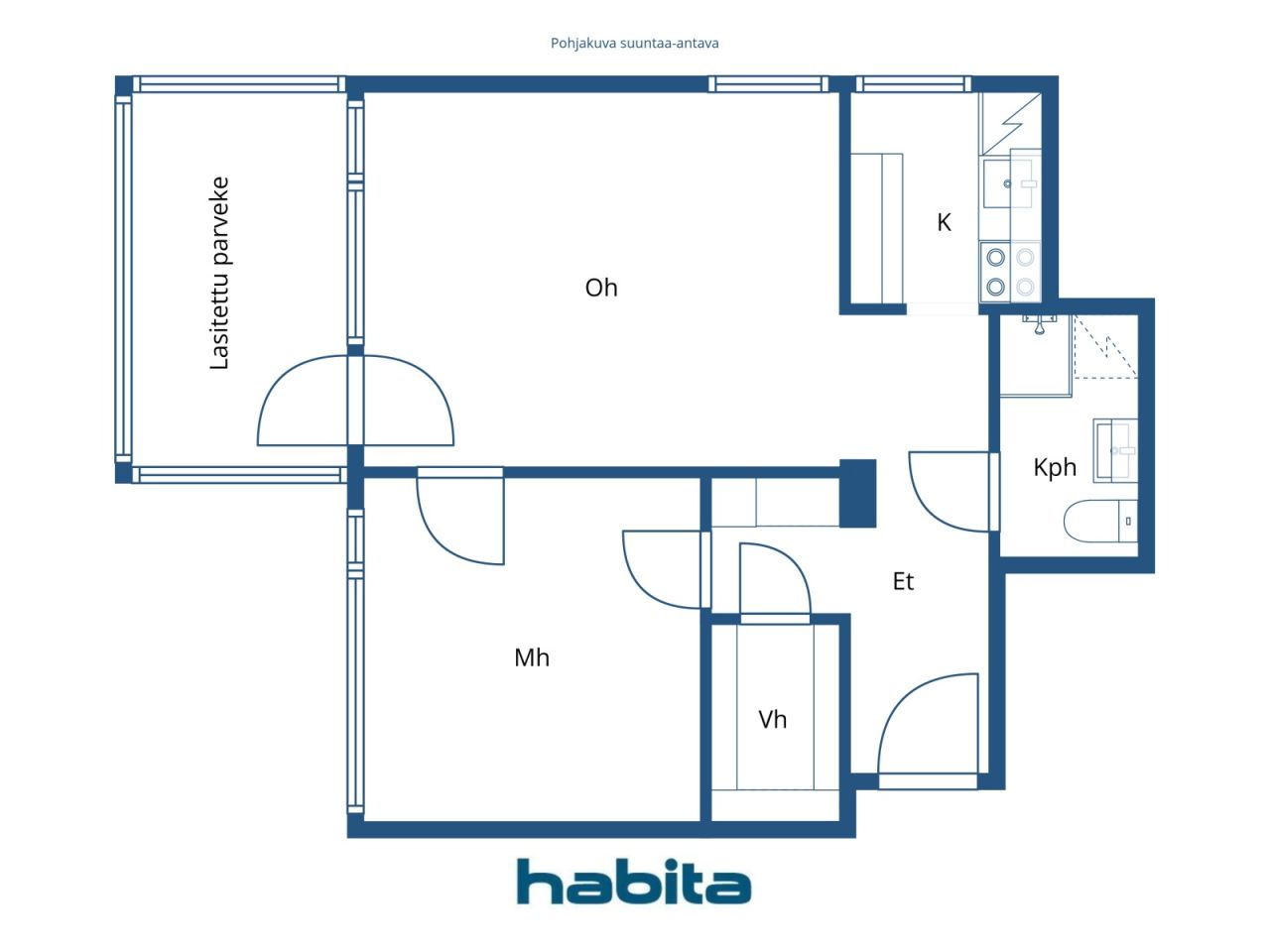Kerrostalo, Kolsarinkuja 2 c
00390 Helsinki, Konala
Konalassa hissi talossa ylimmän kerroksen valoisa ja vapaa kulmahuoneisto. Yhtiössä tehty linjasaneeraus ja siirrytty maalämpöön 2020-2021. Kylpyhuone tehty luonnollisesti samalla,
keittokomerossa hyvin laskutilaa ja ikkuna, pesukone myös asennettu keittiöön. Olohuone valoisa ja pääsee lasitetulle parvekkeelle vaikka kesästä nauttimaan. Makuuhuoneeseen
mahtuu parisänky. Erillinen vaatehuone, asunto vapautui juuri, soita ja sovi esittely

Velaton myyntihinta
139 000 €
Huoneet
2
Makuuhuoneet
1
Kylpyhuoneet
1
Asuintilojen pinta-ala
44 m²Perustiedot
| Kohdenumero | 669453 |
|---|---|
| Velaton myyntihinta | 139 000 € |
| Myyntihinta | 105 426 € |
| Velkaosuus | 33 574 € |
| Velkaosuus maksettavissa | Kyllä |
| Huoneet | 2 |
| Makuuhuoneet | 1 |
| Kylpyhuoneet | 1 |
| Kylpyhuoneet joissa WC | 1 |
| Asuintilojen pinta-ala | 44 m² |
| Asuintilat luettelona | 2 h, kk |
| Muut tilat luettelona | parveke |
| Pinta-alan lisätiedot | perustuu isännöitsijäntodistukseen ja yhtiöjärjestykseen |
| Tarkistusmitattu |
Ei
Pinta-alatieto perustuu yhtiöjärjestykseen. Tämän ikäisissä yhtiöissä pinta-alaa ei ole mitattu nykyisin käytettävän huoneistoalan mittausmenetelmän mukaisesti. Tämän vuoksi ilmoitettu pinta-ala saattaa poiketa merkittävästikin tämän hetken mittausmenetelmien mukaisesta todellisesta huoneistoalasta ja asuinpinta-alasta. |
| Pinta-alan peruste | Yhtiöjärjestys |
| Kerros | 5 |
| Huoneiston kerrosten määrä | 1 |
| Yleiskunto | Tyydyttävä |
| Vapautumispäivä | vapaa |
| Pysäköinti | Parkkipaikka, Katupysäköinti |
| Tilat |
Eteinen
: tilava eteinen, missä myös vaatehuone Kylpyhuone : linjasaneerauksessa remontoitu kph Keittokomero : keittokomerossa paikka pesukoneelle, mukavasti laskutilaa ja ikkuna Olohuone : hyvän kokoinen olohuone mistä pääsy parvekkeelle Makuuhuone : makuuhuoneeseen mahtuu parisänky Lasitettu parveke : mukavan kokoinen parveke |
| Näkymät | Piha, Takapiha, Etupiha, Naapurusto, Kaupunkimaisema, Luonto |
| Säilytystilat | Vaatehuone, Komero/komeroita, Kellarikomero |
| Teleliikenneyhteydet | Kaapelitelevisio, Kaapelilaajakaista |
| Lattian pintamateriaalit | Parketti, Vinyylilattia |
| Seinien pintamateriaalit | Maali |
| Kylpyhuoneen pintamateriaalit | Laatta |
| Keittiön varustus | Keraaminen liesi, Jääkaappipakastin, Kaapisto, Liesituuletin, Pesukone |
| Kylpyhuoneen varustus | Suihku, Pesukoneliitäntä, Tilaa pesukoneelle, Kaapisto, Allas, Suihkuseinä, WC-istuin, Peilikaappi |
| Asbestikartoitus | Rakennus on rakennettu ennen vuotta 1994 eikä asbestikartoitusta ole tehty. |
| Osakenumerot | 2121-2164 |
| Kuvaus | 2 h, kk, kph, vh, lasitettu parveke |
Rakennuksen ja kiinteistön tiedot
| Rakennusvuosi | 1963 |
|---|---|
| Käyttöönotto | 1963 |
| Kerroksia | 5 |
| Hissi | Kyllä |
| Kattotyyppi | Aumakatto |
| Ilmanvaihto | Koneellinen poistoilma |
| Energiatodistuksen luokka | D, 2018 |
| Lämmitysmuoto | Vesikiertoinen keskuslämmitys, Maalämpö |
| Rakennusmateriaalit | Betoni |
| Kattomateriaalit | Pelti |
| Julkisivun materiaalit | Betoni |
| Remontit |
Korjaussuunnitelma 2025 (Tehty), Hallituksen viiden vuoden kunnossapitotarveselvitys (esitteen takasivulla, kaikki tehdyt remontit eivät näy listauksessa, pyydä edustajalta) Katto 2024 (Tehty), vesikaton maalaus, 2010-2011 katon remontointi Lämmitys 2020 (Tehty), -2021 energiaremontti (maalämpö ja lämmöntalteenotto LTO), 2024 energiaremontin 2 vuotis takuukorjaukset Linjasaneeraus 2020 (Tehty), -2021 linjasaneeraus, 2024 linjasaneeraus 2 vuotis takuukorjaukset Yleiset tilat 2013 (Tehty), talo 9 saunaremontti, 2014 talo 7 saunaremontti, 2017 talo 11 saunaremontti Ilmanvaihto 2013 (Tehty), ilmanvaihtohormien puhdistus Parvekkeet 2010 (Tehty), -2011 parvekkeiden remontointi Julkisivu 2010 (Tehty), -2011 julkisivun remontointi Piha 2009 (Tehty), pihan kunnostus Porraskäytävä 2008 (Tehty), porrashuoneiden maalaus Hissi 2006 (Tehty), hissien modernisointi Teleliikenneyhteydet 2004 (Tehty), talot liitetty HTV:n verkkoon Lukot 2001 (Tehty), lukkojen uusinta Julkisivu 1998 (Tehty), seinien lämpörappaus |
| Yleiset tilat | Ulkoiluvälinevarasto, Sauna, Väestönsuoja, Pesutupa |
| Kiinteistövero vuodessa | 26 329,44 € |
| Isännöitsijä | Myyrmäen Huolto Oy |
| Isännöitsijän yhteystiedot | Mika Manninen 095306140 |
| Huolto | Kiinteistöhuolto Peke Team Oy |
| Tontin pinta-ala | 8657.4 m² |
| Parkkipaikkoja | 45 |
| Rakennuksia | 3 |
| Maasto | Tasainen |
| Tie | Ei |
| Tontin omistajuus | Oma |
| Kaavoitustilanne |
Asemakaava
Helsingin kaupunki, Aluevastaava Heini Hiukka, 09 310 24569 |
| Liittymät | Vesi, Viemäri, Sähkö |
Energiatodistuksen luokka

Yhtiön tiedot
| Yhtiön nimi | Asunto Oy Kolsarintie 7-11 |
|---|---|
| Osakkeiden lukumäärä | 3 579 |
| Huoneistojen lkm | 75 |
| Huoneistojen pinta-ala | 3579 m² |
| Vuokratulot vuodessa | 1 916 |
| Lunastusoikeus | Ei |
Palvelut
| Koulu |
0.7 km, Konalan ala-asteen peruskoulu |
|---|---|
| Urheilukenttä |
0.3 km, Konalan liikuntapuisto / Hartwallin kenttä, |
| Urheilukenttä |
0.3 km, Konalan liikuntapuisto / Tenniskentät |
| Ruokakauppa |
0.5 km, Lidl Helsinki Konala |
| Kuntoklubi |
0.6 km, KiipeilyAreena Ristikko - Konala |
Liikenneyhteydet
| Bussi |
0.1 km, Bussi 36 |
|---|---|
| Bussi |
0.6 km, Bussit 37, 300, 300N, 321 |
Kuukausimaksut
| Hoitovastike | 198 € / kuukausi |
|---|---|
| Rahoitusvastike | 198 € / kuukausi |
| Vesi |
20 € / kuukausi
/ henkilö (arvio)
Ennakkovesimaksut poistuvat ja vesimaksut peritään osakkailta 1.7.2024 alkaen 4 kertaa vuodessa (30.9.+31.12.+31.3.+30.6) toteutuneen kulutuksen mukaan mittarilukeman perusteella |
Kaupan laillistamiskustannukset
| Varainsiirtovero |
1,5 %
ostaja maksaa kaupantekotilaisuudessa |
|---|---|
| Rekisteröintimaksut |
89 € maanmittauslaitoksen rekisteröintikulu ja pankin omat kulut |
Näin asunnon ostaminen alkaa.
- Täytä lyhyt lomake, niin sovimme tapaamisen.
- Välittäjämme ottaa sinuun yhteyttä viipymättä ja sovitaan aika asuntonäytölle.
Haluaisitko tietää lisää tästä kohteesta?
Kiitos yhteydenotosta. Otamme sinuun pian yhteyttä.








