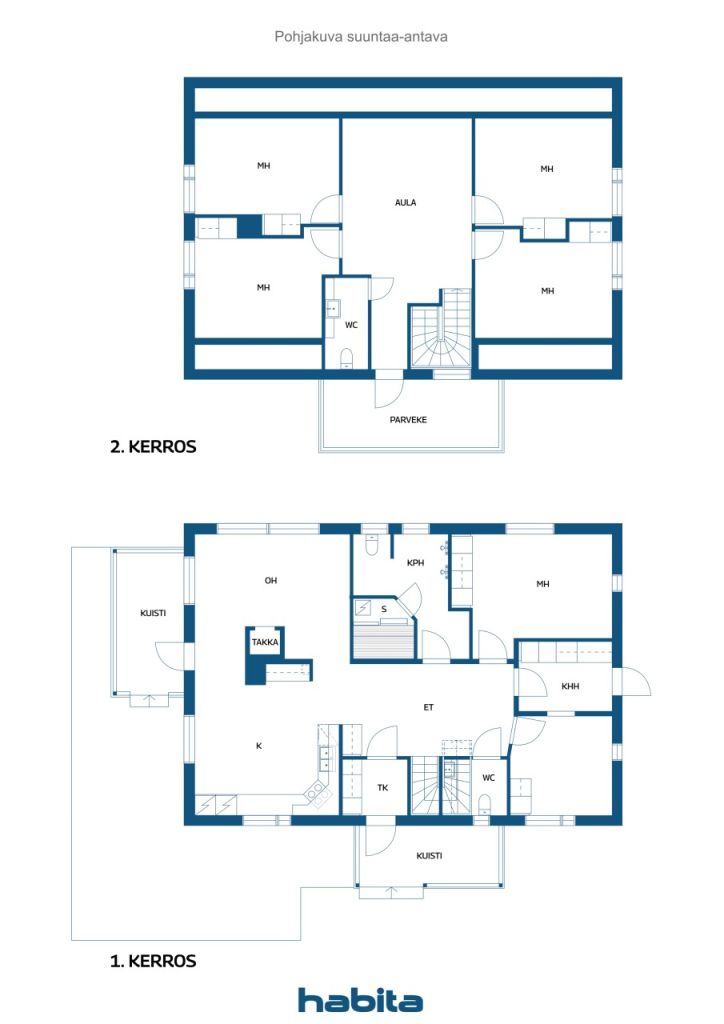Single-family house, Porotie 1
90650 Oulu, Kynsilehto
Now for sale: the perfect home for a family that values space, practical solutions, and a peaceful location close to excellent amenities! This home has been designed especially with families in mind. Upstairs, there are four equally sized bedrooms, and downstairs you’ll find a fifth bedroom. Next to the utility room is a dressing room that can easily be converted into a sixth bedroom if needed.
The private, sheltered plot borders a forest at the back, providing natural privacy. The two-car carport includes a heated storage room and a large attic space, offering plenty of storage. Electric heating is supported by a heat-storing fireplace in the living room and air-source heat pumps on both floors. The annual electricity consumption has been approximately 19,500 kWh.
Located in the heart of Northern Finland, Oulu provides excellent rail connections across the country. For example, Lapland and Rovaniemi are just a two-hour train ride away. The location in Kynsilehto is ideal for a family. Shops, schools, daycare centers, a pharmacy, post office, and sports facilities are all within walking distance. The city center can be reached by bike in about 20 minutes, and driving provides quick access to all parts of Oulu.

Çmimi i shitjes
369 000 €
Dhoma
7
Dhoma gjumi
5
Banja
1
Sipërfaqja e banimit
160 m²Detajet bazë
| Numri i listimit | 669740 |
|---|---|
| Çmimi i shitjes | 369 000 € |
| Dhoma | 7 |
| Dhoma gjumi | 5 |
| Banja | 1 |
| Tualete | 2 |
| Banjo me tualet | 1 |
| Sipërfaqja e banimit | 160 m² |
| Matjet janë të verifikuara | Jo |
| Matjet bazohen në | Plani i ndërtimit |
| Kati | 2 |
| Kate banimi | 2 |
| Gjendja | Good |
| Parkim | Carport |
| Veçoritë | Air source heat pump, Fireplace, Boiler |
| Hapësirat |
Bedroom Kitchen Living room Bathroom Sauna Toilet Utility room Walk-in closet Den Hall Terrace Outdoor storage Ballkon (Veri) |
| Pamje | Private courtyard, Neighbourhood, Forest |
| Depo | Cabinet, Outdoor storage, Attic |
| Telekomunikim | Cable TV, Optical fibre internet |
| Sipërfaqja e dyshemesë | Laminate, Vinyl flooring |
| Sipërfaqet e murit | Paint |
| Sipërfaqet e banjës | Tile |
| Pajisje kuzhine | Induction stove, Freezer refrigerator, Cabinetry, Kitchen hood, Dishwasher, Separate oven |
| Pajisjet e banjës | Shower, Underfloor heating, Sink, Toilet seat, Mirror |
| Pajisje lavanderie | Washing machine connection, Dish drying cabinet |
| Inspektimet |
Condition assessment
(25 maj 2023) Condition assessment (26 sht 2019) |
Detajet e ndërtesës dhe të pronës
| Viti i ndërtimit | 1997 |
|---|---|
| Përurimi | 1997 |
| Kate | 2 |
| Ashensor | Jo |
| Lloji i çatisë | Çati me kulm |
| Ajrosje | Ventilim mekanike |
| Klasi i certifikatës së energjisë | C , 2018 |
| Ngrohje | Electric heating, Furnace or fireplace heating, Radiator, Underfloor heating, Air-source heat pump |
| Materialet e ndërtimit | Wood |
| Materialet e çatisë | Concrete tile |
| Materialet e fasadës | Wood |
| Numri i referencës së pronës | 564-66-93-6 |
| Tatimi vjetor mbi pronën | 611,99 € |
| Barrët siguruese të pronës | 501 095,31 € |
| Sipërfaqja e truallit | 938 m² |
| Terreni | I sheshtë |
| Rrugë | Po |
| Pronësi toke | Zotëron |
| Situata e planeve të zhvillimit | Detailed plan |
| Shërbime komunale | Water, Sewer, Electricity |
Klasi i certifikatës së energjisë

Tarifat mujore
| Electricity | 199 € / muaj (përllogarit) |
|---|---|
| Ujë | 440 € / viti (përllogarit) |
Kostot e blerjes
| Transfer tax | 3 % |
|---|---|
| Registration fees | 172 € |
| Other costs | 138 € |
| Contracts | 75 € |
Kështu fillon blerja e pronës suaj
- Plotësoni formularin e shkurtër dhe ne do të organizojmë një takim
- Përfaqësuesi ynë do t'ju kontaktojë pa vonesë dhe do të organizojë një takim.
Dëshironi të dini më shumë rreth kësaj prone?
Faleminderit për kërkesën tuaj për kontakt. Do t'ju kontaktojmë shumë shpejt!








