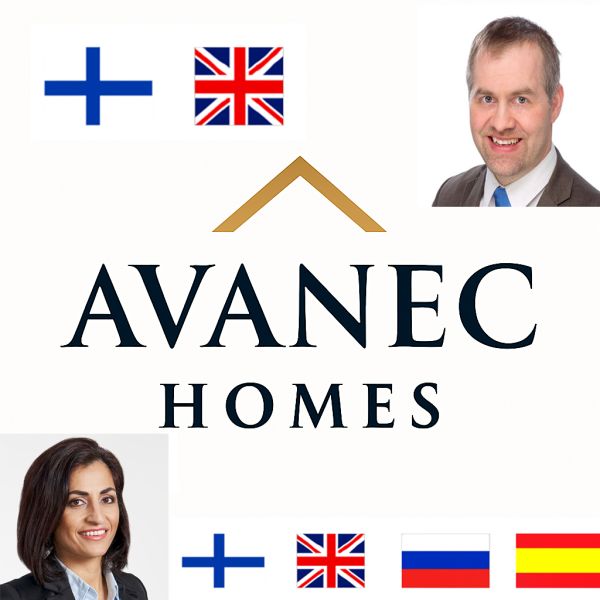Shtëpi për një familje, Calle Alisios 132
03189 Orihuela Costa, Villamartin
Impressive villa from 2018 — modern elegance and functional solutions
Built in 2018, this stunning villa is designed in an elegant and modern style, offering plenty of space and practical solutions.
A total of 197 m² is spread over three — actually four floors, resulting in a home that combines style, comfort and flexibility. Perfect as a year-round home as well as a luxury vacation home.
Interior and layout
The villa has 6 bedrooms (one of which currently serves as a study) and 3 bathrooms spread over different floors — providing an ideal setting for family life and guests alike.
Downstairs are located:
Spacious, open kitchen with island and fair dining area
Large windows bring in plenty of natural light
Separate living/TV room that creates a cozy atmosphere
Guest WC
On the first floor:
Master bedroom with private bathroom (ensuite) and access to private balcony
Two more spacious bedrooms
Second bathroom
Access to a large roof terrace with summer kitchen and outdoor hot tub — the perfect place to enjoy warm evenings and stunning views
The basement offers plenty of additional space:
Large garage with space for several cars and storage
2 additional bedrooms
1 office/bedroom
1 bathroom
Separate storage space
The driveway to the garage serves as a canopy at the same time (carport)
Stunning exteriors and luxury amenities
The exteriors of the property are designed to enjoy the Spanish climate:
Private pool to cool off on hot summer days
→ There is also heating in the pool, so you can swim comfortably even in winter
Summer kitchen and barbecue facilities in the garden
Rooftop terrace with jacuzzi and breathtaking views of the golf course, city lights and alway more

Çmimi i shitjes
780 000 €
Dhoma
7
Dhoma gjumi
6
Banja
3
Sipërfaqja e banimit
197 m²Detajet bazë
| Numri i listimit | 668398 |
|---|---|
| Çmimi i shitjes | 780 000 € |
| Dhoma | 7 |
| Dhoma gjumi | 6 |
| Banja | 3 |
| Banjo me tualet | 3 |
| Sipërfaqja e banimit | 197 m² |
| Matjet janë të verifikuara | Jo |
| Matjet bazohen në | Informacioni i dhënë nga pronari |
| Kati | 0 |
| Kate banimi | 4 |
| Gjendja | Good |
| Parkim | Garazh, Street parking |
| Ndodhet në katin përdhes | Po |
| Ndodhet në katin më të lartë | Po |
| Veçoritë | Air-conditioning, Boiler |
| Hapësirat |
Ballkon Garage Roof terrace |
| Pamje | Private courtyard, Neighbourhood, Sea |
| Depo | Cabinet |
| Telekomunikim | Digital TV |
| Sipërfaqja e dyshemesë | Tile |
| Sipërfaqet e murit | Paint |
| Sipërfaqet e banjës | Tile |
| Pajisje kuzhine | Ceramic stove, Freezer refrigerator, Cabinetry, Kitchen hood, Dishwasher, Separate oven |
| Pajisjet e banjës | Shower, Cabinet, Sink, Shower wall, Toilet seat, Mirror |
| Informacion shtesë | Private heated saltwater pool, roof terrace with jacuzzi and summer kitchen, air conditioning and underfloor heating in bathrooms, underground garage, 6 mh/3 kph, master bedroom ensuite and balcony, alarm system, fiber optic, energy efficient windows and doors, quiet location near golf and amenities. |
Detajet e ndërtesës dhe të pronës
| Viti i ndërtimit | 2018 |
|---|---|
| Përurimi | 2018 |
| Kate | 4 |
| Ashensor | Jo |
| Klasi i certifikatës së energjisë | Në proces |
| Materialet e ndërtimit | Concrete |
| Materialet e çatisë | Concrete tile |
| Materialet e fasadës | Concrete |
| Terreni | I sheshtë |
| Rrugë | Po |
| Pronësi toke | Zotëron |
| Situata e planeve të zhvillimit | Detailed plan |
| Shërbime komunale | Water, Sewer, Electricity |
Shërbimet
| Grocery store | 1 km |
|---|---|
| Hospital | 4 km |
| Restaurant | 1 km |
| Golf | 2 km |
| Shopping center | 2 km |
Akses në transportin publik
| Airport |
69 km , Alicante |
|---|
Tarifat mujore
| Property tax | 313 € / viti (përllogarit) |
|---|
Kostot e blerjes
| Transfer tax | 10 % |
|---|---|
| Other costs | 4 200 € (Përllogarit) |
Kështu fillon blerja e pronës suaj
- Plotësoni formularin e shkurtër dhe ne do të organizojmë një takim
- Përfaqësuesi ynë do t'ju kontaktojë pa vonesë dhe do të organizojë një takim.
Dëshironi të dini më shumë rreth kësaj prone?
Faleminderit për kërkesën tuaj për kontakt. Do t'ju kontaktojmë shumë shpejt!






