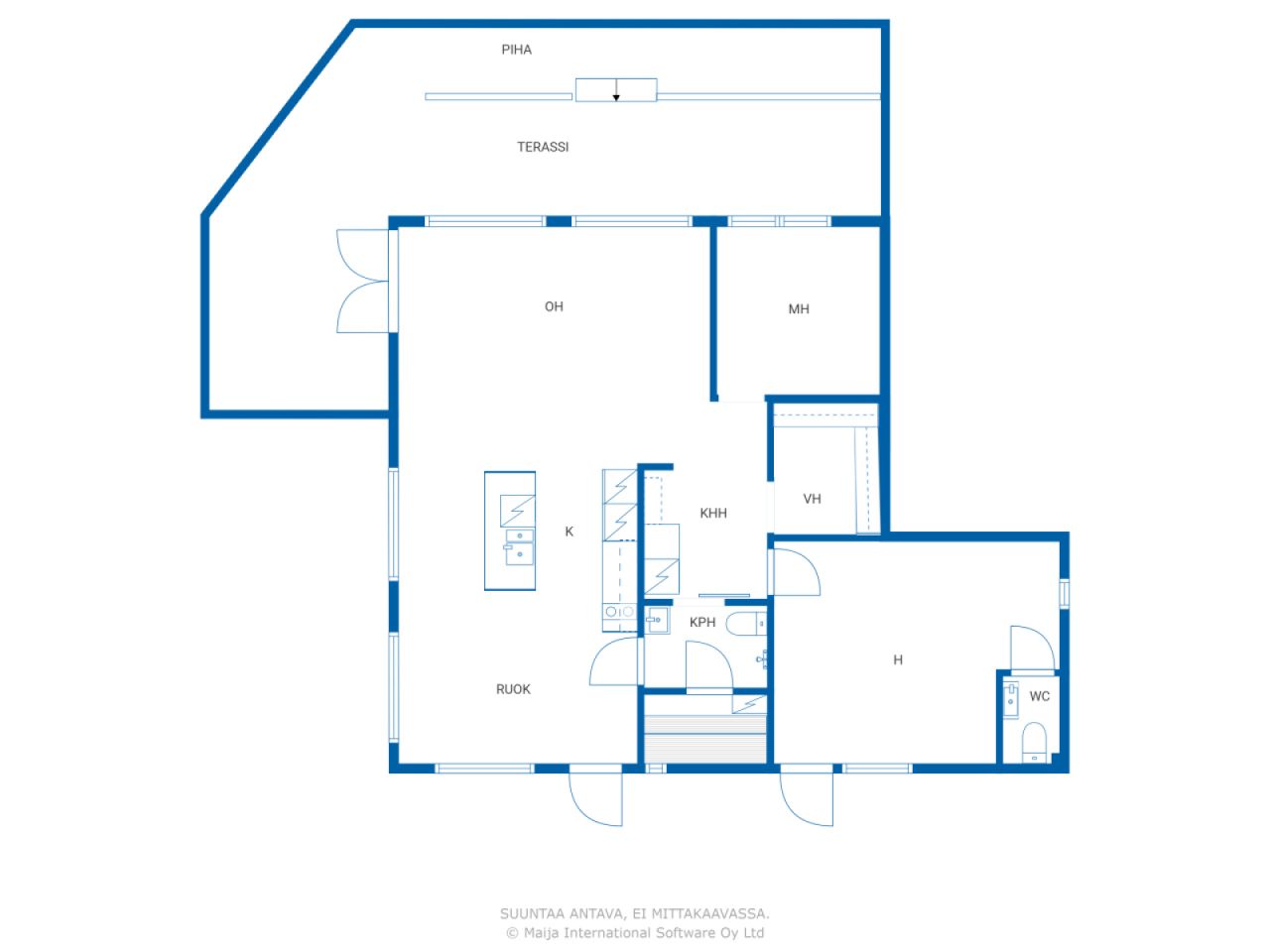Semi-detached house, Harajuurentie 2
01300 Vantaa, Tikkurila
Spacious and multi-purpose single-level home in the heart of Tikkurila!
Welcome to explore this bright and well-designed home in an excellent location next to Tikkurila's services! This single-level home has space and possibilities for many — perfect for a couple, a small family or as a home for two generations.
The heart of the home is formed by a spacious and bright living room-kitchen combination, where large windows bring in plenty of natural light. The kitchen is equipped with a practical island that serves as both a cooking and socializing space.
In addition to the bedroom, the apartment has a large 18.5 m² room suitable for various uses, which currently serves as a hairdressing room with its own entrance and toilet.
The home sauna section combined with a separate utility room and a spacious walk-in walk-in closet make everyday life easier.
With a partially covered terrace facing south, you can enjoy the next summer.
Tikkurila's diverse services and excellent transport links within a short walk.
Own plot is divided by a management sharing agreement, two parking spaces.
This home is worth seeing on site — welcome to marvel and plan how you would use the diverse spaces of this home!

Selling price
€345,000
Rooms
3
Bedrooms
2
Bathrooms
1
Living area
89 m²Basic details
| Listing number | 670358 |
|---|---|
| Selling price | €345,000 |
| Rooms | 3 |
| Bedrooms | 2 |
| Bathrooms | 1 |
| Toilets | 1 |
| Bathrooms with toilet | 1 |
| Living area | 89 m² |
| Measurements verified | No |
| Measurements based on | Building plan |
| Floor | 1 |
| Residential floors | 1 |
| Condition | Good |
| Vacancy from | According to contract |
| Parking | Parking space with power outlet |
| Features | Air source heat pump, Heat recovery, Boiler |
| Spaces |
Living room Kitchen Bedroom Sauna Bathroom Toilet Utility room Walk-in closet Terrace (South) |
| Views | Private courtyard, Neighbourhood, Street, Nature |
| Storages | Cabinet, Walk-in closet |
| Telecommunications | Antenna |
| Floor surfaces | Laminate |
| Wall surfaces | Wall paper, Paint |
| Bathroom surfaces | Tile |
| Kitchen equipments | Induction stove, Freezer refrigerator, Cabinetry, Kitchen hood, Dishwasher, Separate oven |
| Bathroom equipments | Shower, Underfloor heating, Bidet shower, Cabinet, Sink, Toilet seat, Mirrored cabinet |
| Utility room equipments | Washing machine connection, Washing machine |
| Description | 3h, k, s, kph, khh, wc, vh, ter |
Building and property details
| Construction year | 2020 |
|---|---|
| Inauguration | 2020 |
| Floors | 1 |
| Lift | No |
| Roof type | Shed roof |
| Ventilation | Mechanical ventilation |
| Energy certificate class | B, 2018 |
| Heating | Electric heating, Underfloor heating, Air-source heat pump |
| Building materials | Wood |
| Roof materials | Sheet metal |
| Facade materials | Timber cladding |
| Renovations | Ventilation 2025 (Done) |
| Property reference number | 92-65-21-7 |
| Maintenance | Omatoiminen |
| Lot area | 1107 m² |
| Number of parking spaces | 2 |
| Number of buildings | 1 |
| Terrain | Flat |
| Road | Yes |
| Land ownership | Own |
| Planning situation | Detailed plan |
| Municipality engineering | Water, Sewer, Electricity |
Energy certificate class

Services
| Shopping center | 1.3 km |
|---|---|
| Grocery store | 0.6 km |
| School | 0.3 km |
| Kindergarten | 0.4 km |
| Health club | 0.1 km |
Public transportation access
| Train | 1.3 km |
|---|---|
| Bus | 0.1 km |
| Airport | 4.9 km |
Monthly fees
| Property tax | 461.91 € / year |
|---|---|
| Electricity | 116 € / month (estimate) |
| Water | 40 € / month (estimate) |
Purchase costs
| Transfer tax | 3 % |
|---|---|
| Contracts | €25 |
This is how the buying of your property starts
- Fill out the short form and we will arrange a meeting
- Our representative will contact you without delay and arrage a meeting.
Would you like to know more about this property?
Thank you for your contact request. We'll contact you promptly!








