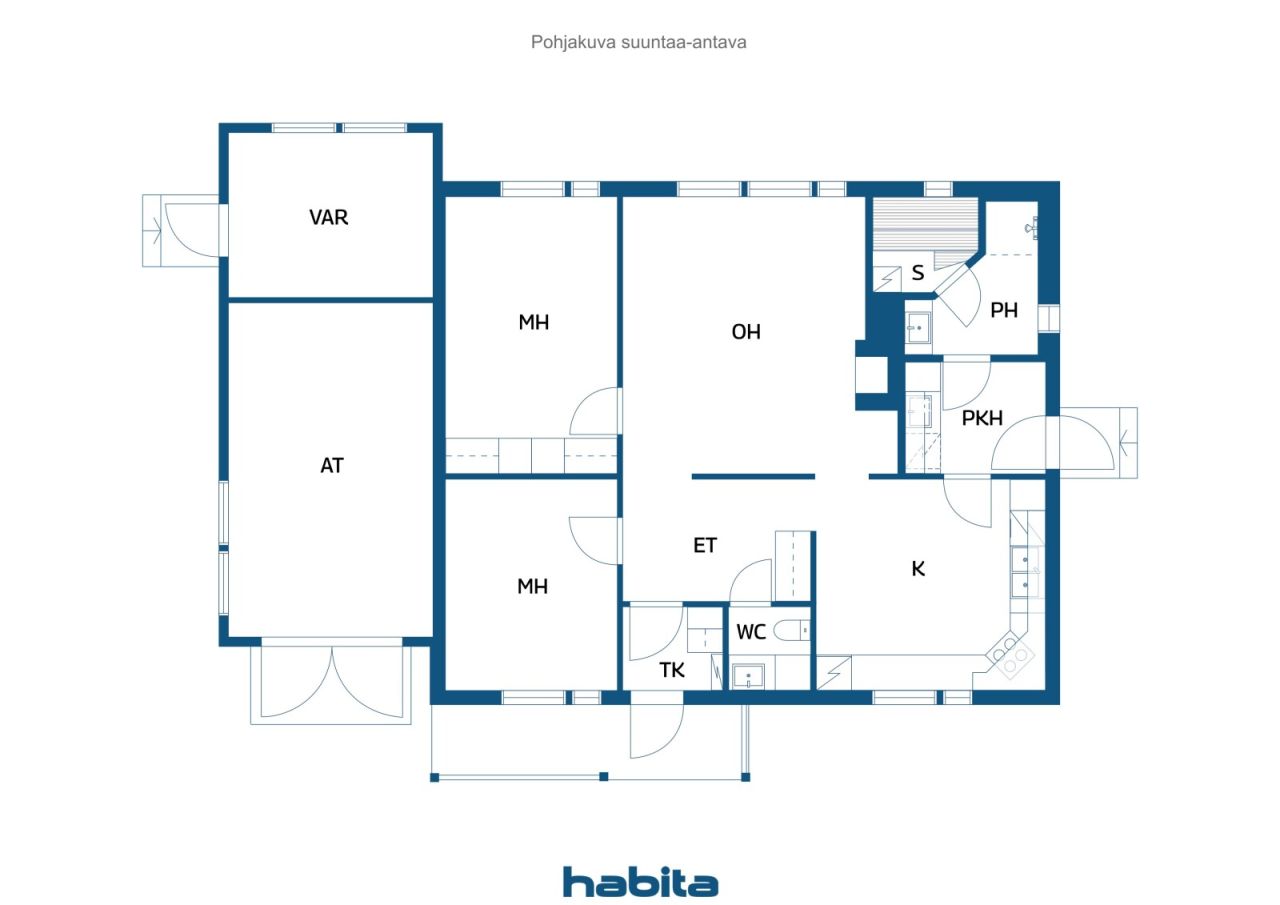Single-family house, Kevätkierros 12
39310 Viljakkala
Tarjola neat detached house near the center of Viljakkala. Peaceful small house area, exquisite country landscapes. Nearby there is a school, a library, a swimming beach and Viljakkala services. Spacious living room, 2 bedrooms, bathroom and utility rooms, separate toilet and garage and storage room. In the yard, there is also a barbecue hut and an annex. Flat manicured garden plot of 1538 m2. Further information and introductions 050 4200 743.

Selling price
€79,000
Rooms
3
Bedrooms
2
Bathrooms
1
Living area
85 m²Basic details
| Listing number | 669901 |
|---|---|
| Selling price | €79,000 |
| Rooms | 3 |
| Bedrooms | 2 |
| Bathrooms | 1 |
| Toilets | 1 |
| Bathrooms without toilet | 1 |
| Living area | 85 m² |
| Total area | 128 m² |
| Area of other spaces | 43 m² |
| Measurements verified | No |
| Measurements based on | Building plan |
| Floor | 1 |
| Residential floors | 1 |
| Condition | Good |
| Vacancy from |
According to contract
2 months from the date of trade |
| Parking | Courtyard parking, Garage |
| Features | Air source heat pump, Fireplace |
| Spaces |
Living room (South) Bedroom (South) Bedroom (North) Kitchen (North) Bathroom Utility room Bathroom (West) Sauna (South) Toilet Outdoor storage Garage Barbecue shelter |
| Views | Backyard, Front yard, Garden, Neighbourhood, Countryside, Nature |
| Storages | Closet/closets, Outdoor storage |
| Telecommunications | Antenna |
| Floor surfaces | Laminate, Tile |
| Wall surfaces | Wall paper, Paint |
| Bathroom surfaces | Tile |
| Kitchen equipments | Ceramic stove, Freezer refrigerator, Cabinetry, Kitchen hood, Dishwasher |
| Bathroom equipments | Shower, Sink, Mirror |
| Utility room equipments | Washing machine connection, Sink |
| Inspections | Condition assessment (Oct 11, 2024) |
| Asbestos survey | The building was built before 1994 and an asbestos survey has not been performed. |
Building and property details
| Construction year | 1992 |
|---|---|
| Inauguration | 1992 |
| Floors | 1 |
| Lift | No |
| Roof type | Gable roof |
| Ventilation | Natural ventilation |
| Foundation | Ground-supported concrete slab |
| Energy certificate class | No energy certificate required by law |
| Heating | Electric heating, Furnace or fireplace heating, Air-source heat pump |
| Building materials | Wood |
| Roof materials | Sheet metal |
| Facade materials | Timber cladding |
| Renovations | Roof 2000 (Done) |
| Common areas | Storage, Garage |
| Property reference number | 980-442-7-96 |
| Property tax per year | 216.2 € |
| Lot area | 1538 m² |
| Number of parking spaces | 3 |
| Number of buildings | 2 |
| Terrain | Flat |
| Road | Yes |
| Land ownership | Own |
| Planning situation | Detailed plan |
| Building rights | 230 m² |
| Municipality engineering | Water, Sewer, Electricity |
Services
| School | 1.5 km |
|---|
Public transportation access
| Bus | 1 km |
|---|
Monthly fees
| Property tax | 216.2 € / year |
|---|---|
| Heating | 58 € / month (estimate) |
| Garbage | 5.85 € / month |
| Water | 2.75 € / month |
| Other | 4.62 € / month |
Purchase costs
| Registration fees | €150 |
|---|---|
| Transfer tax | 3 % |
This is how the buying of your property starts
- Fill out the short form and we will arrange a meeting
- Our representative will contact you without delay and arrage a meeting.
Would you like to know more about this property?
Thank you for your contact request. We'll contact you promptly!








