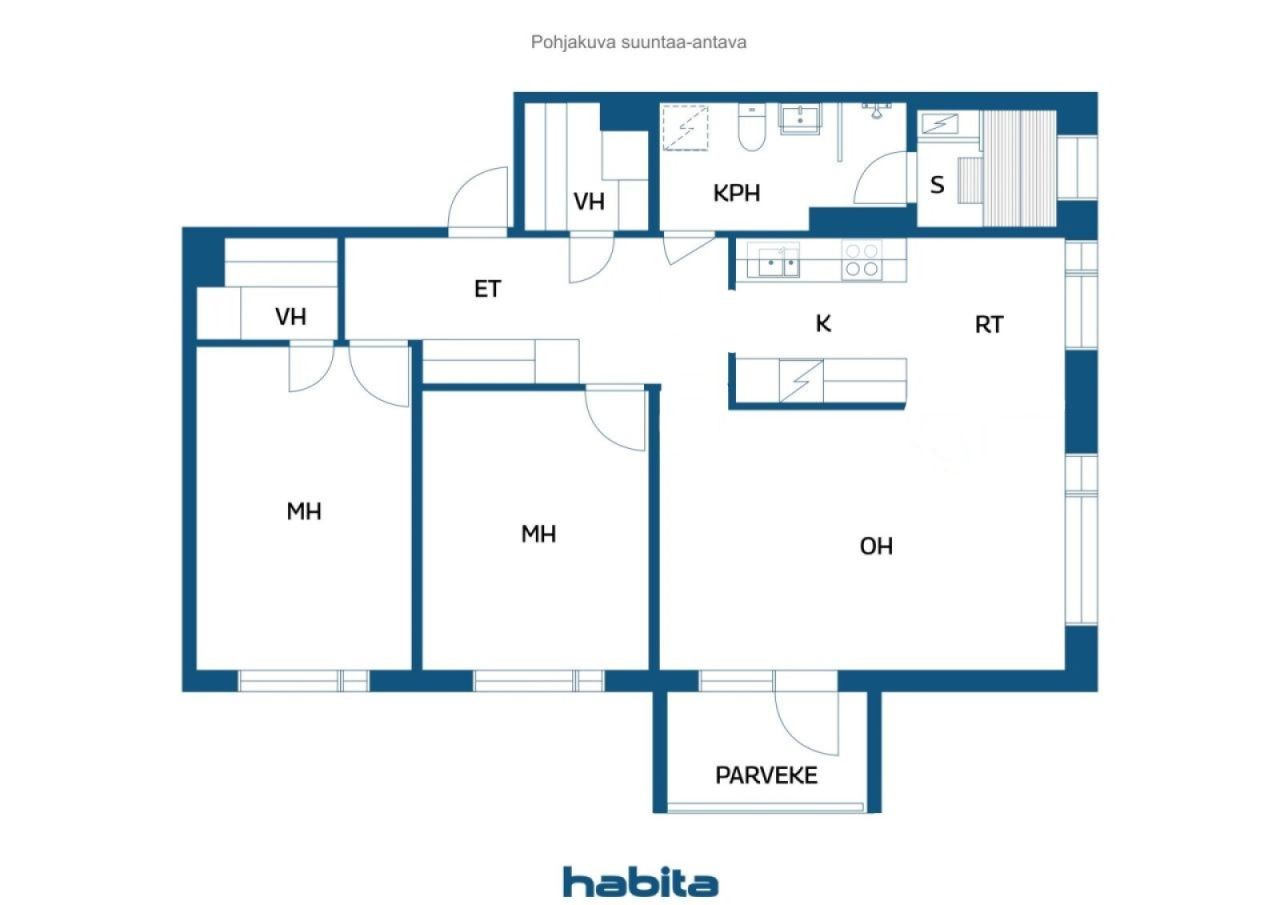Condominium, Viskaripolku 3
20210 Turku, Härkämäki
Bright triangle with sauna in Turku Hårkämäki!
This home is located on the seventh floor of the house with great views. The apartment has a really functional layout. Two spacious bedrooms and a living room create living comfort in this home. The company is neat and well run. This year, a line renovation has been completed, in connection with which the bathroom of the apartment has also been tastefully renovated. The company's elevators were renovated over the next few years. In the housing company you can find a housing company net.
The dining area connected to the kitchen is connected to the living room, from which there is also access to the glazed balcony. Storage space in this home can be found in plenty with separate two walk-in closets and solid closets.
The location is perfect for those who appreciate the peaceful environment, but do not want to compromise on the proximity of services — the versatile services of the West Centre are right next door. Transport links are in addition working, the stop is right next to the street. For outdoor enthusiasts, the surroundings offer excellent routes for jogging and enjoying nature.
This home is the perfect choice when you are looking for a functional and bright ensemble in a good location. This is also a great opportunity for an investor. Contact us and be enchanted!
Open house: Sep 14, 2025
13:00 – 13:30
First openhouse
Welcome!

Unencumbered selling price
€133,600
Rooms
3
Bedrooms
2
Bathrooms
1
Living area
80 m²Basic details
| Listing number | 669214 |
|---|---|
| Unencumbered selling price | €133,600 |
| Selling price | €85,001 |
| Share of liabilities | €48,599 |
| Share of liabilities can be paid off | Yes |
| Rooms | 3 |
| Bedrooms | 2 |
| Bathrooms | 1 |
| Toilets | 1 |
| Bathrooms with toilet | 1 |
| Living area | 80 m² |
| Measurements verified | No |
| Measurements based on | Articles of association |
| Floor | 7 |
| Residential floors | 1 |
| Condition | Good |
| Vacancy from | Instantly free |
| Parking | Parking space, Courtyard parking, Parking space with power outlet |
| Spaces |
Bedroom Bedroom Living room Kitchen Bathroom Sauna Walk-in closet Walk-in closet Hall Toilet Glazed balcony |
| Views | Yard, Backyard, Front yard, Neighbourhood, Street, Forest, Nature |
| Storages | Cabinet, Walk-in closet, Basement storage base |
| Telecommunications | Cable TV, Optical fibre internet |
| Floor surfaces | Laminate |
| Wall surfaces | Paint |
| Bathroom surfaces | Tile |
| Kitchen equipments | Freezer refrigerator, Cabinetry, Dishwasher, Separate oven, Kitchen hood, Electric stove |
| Bathroom equipments | Shower, Washing machine connection, Underfloor heating, Space for washing machine, Bidet shower, Cabinet, Sink, Shower wall, Toilet seat, Mirror, Mirrored cabinet |
| Inspections | Asbestos survey (Dec 27, 2016) |
| Asbestos survey | An asbestos survey has been performed. Please consult the representative for the report. |
| Shares | 139491-145052 |
| Description | 3h, k, kph/wc, s, 2*vh, las. p |
Building and property details
| Construction year | 1980 |
|---|---|
| Inauguration | 1980 |
| Floors | 9 |
| Lift | Yes |
| Roof type | Gable roof |
| Ventilation | Mechanical extract ventilation |
| Energy certificate class | D, 2018 |
| Heating | District heating |
| Building materials | Concrete |
| Roof materials | Bitumen-felt |
| Facade materials | Concrete |
| Renovations |
Renovation plan 2025 (Done) Common areas 2024 (Done) Pipelines 2024 (Done) Facade 2022 (Done) Heating 2019 (Done) Other 2019 (Done) Yard 2018 (Done) Yard 2017 (Done) Elevator 2016 (Done) Sewers 2016 (Done) Water pipes 2015 (Done) Stairway 2014 (Done) Locks 2014 (Done) Parking 2013 (Done) Other 2010 (Done) Water pipes 2009 (Done) Windows 2008 (Done) Other 2007 (Done) Parking 2006 (Done) Ventilation 2004 (Done) Stairway 2002 (Done) Balconies 2000 (Done) Other 1999 (Done) |
| Common areas | Equipment storage, Sauna, Air-raid shelter, Cold cellar |
| Manager | Härkämäen Huolto Oy |
| Manager's contact info | Kalle Laitinen / 02-278 0600 |
| Maintenance | Aluehuoltoyhtiö |
| Lot area | 4480 m² |
| Number of parking spaces | 73 |
| Number of buildings | 1 |
| Terrain | Flat |
| Road | Yes |
| Land ownership | Own |
| Planning situation | Detailed plan |
| Municipality engineering | Water, Sewer, Electricity, District heating |
Energy certificate class

Housing cooperative details
| Housing cooperative name | Asunto-oy Lattoluoto |
|---|---|
| Year of foundation | 1976 |
| Number of shares | 400,000 |
| Number of dwellings | 81 |
| Right of redemption | No |
Services
| Grocery store | 0.4 km |
|---|---|
| Restaurant | 0.4 km |
| Shopping center | 2.5 km |
| Health center | 3.2 km |
| Shopping center | 2.9 km |
Public transportation access
| Cycle path | 0.1 km |
|---|---|
| Bus | 0.1 km |
Monthly fees
| Maintenance | 242.4 € / month |
|---|---|
| Charge for financial costs | 305.91 € / month |
| Water | 22 € / month (estimate) |
| Parking space | 12 € / month |
Purchase costs
| Transfer tax | 1.5 % |
|---|---|
| Registration fees | €89 |
This is how the buying of your property starts
- Fill out the short form and we will arrange a meeting
- Our representative will contact you without delay and arrage a meeting.
Would you like to know more about this property?
Thank you for your contact request. We'll contact you promptly!










