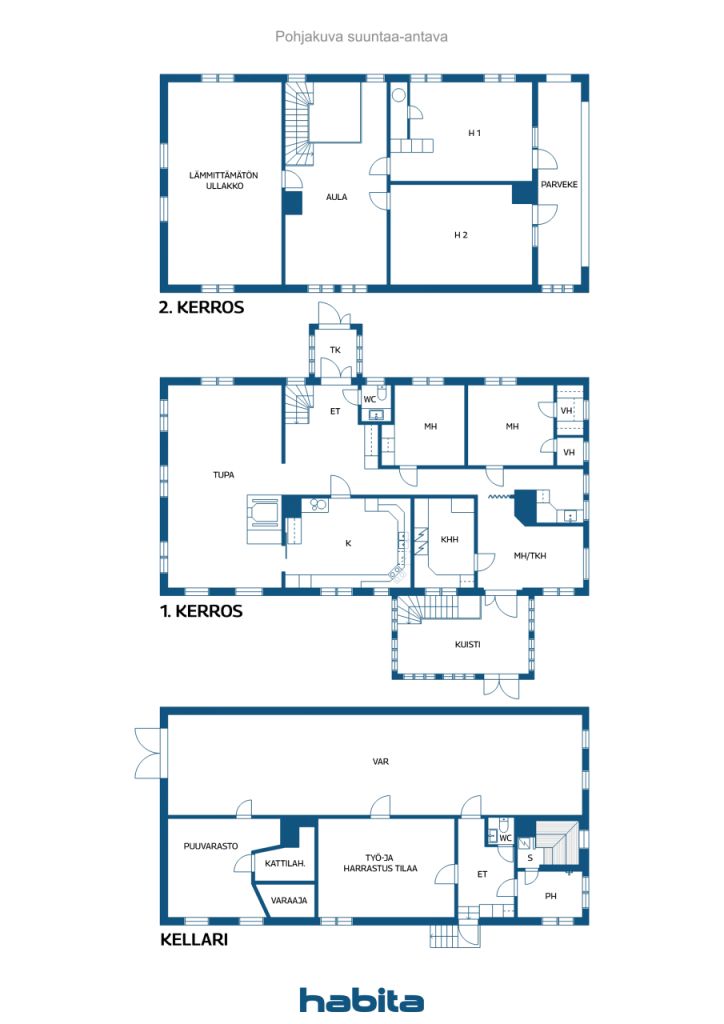Single-family house, Nurmijärventie 259
41390 Äijälä
This well-maintained house offers plenty of space, even for a larger family. The impressive log-built great room provides the perfect setting for gatherings with friends and relatives.
For everyday living, the home features a generously sized kitchen, a practical utility room, and four spacious bedrooms. If needed, the fireplace room can easily be converted into an additional bedroom. On the lower level, alongside the sauna facilities, you’ll find an 88 m² garage and over 50 m² of hobby, storage, and technical space. Upstairs, in addition to two bedrooms with their own privacy and a comfortable landing area, there is a large attic.
The 4.7-hectare plot includes forest of various ages, meadows, and former horse pasture. The property also boasts around 200 meters of shoreline on Lake Nurminen. In addition to the main house, the grounds feature an old lakeside sauna, a traditional drying barn, and a former cowshed that has been converted into a shelter for horses.
The home has primarily been heated with firewood sourced from the property itself, keeping living costs pleasantly low. In addition to a central heating boiler that warms the radiators throughout the house, there is an impressive fireplace in the great room and a wood-burning stove in the kitchen. Water comes from a private well, and wastewater is properly managed with a septic tank and infiltration system.
Shops and services in Laukaa town center are just a 15-minute drive away through peaceful countryside landscapes, while Jyväskylä can be reached in a little over half an hour.
Juha Helin



Selling price
€320,000
Rooms
7
Bedrooms
4
Bathrooms
1
Living area
275 m²Basic details
| Listing number | 668716 |
|---|---|
| Selling price | €320,000 |
| Rooms | 7 |
| Bedrooms | 4 |
| Bathrooms | 1 |
| Toilets | 2 |
| Living area | 275 m² |
| Total area | 458 m² |
| Area of other spaces | 183 m² |
| Measurements verified | No |
| Measurements based on | Building plan |
| Floor | 1 |
| Residential floors | 3 |
| Condition | Satisfactory |
| Views | Private courtyard, Countryside, Forest, Lake |
| Telecommunications | TV |
| Kitchen equipments | Induction stove, Refrigerator, Cabinetry, Kitchen hood, Dishwasher |
| Asbestos survey | The building was built before 1994 and an asbestos survey has not been performed. |
| Sold as rented | Yes |
| Description | Spacious home with 4.7 hectares of land and private shoreline |
Building and property details
| Construction year | 1987 |
|---|---|
| Inauguration | 1987 |
| Floors | 3 |
| Lift | No |
| Roof type | Gable roof |
| Energy certificate class | No energy certificate required by law |
| Heating | Central water heating, Chip, chopped firewood and log boiler |
| Building materials | Wood |
| Roof materials | Sheet metal |
| Facade materials | Timber cladding |
| Renovations | Other 2010 (Done) |
| Property reference number | 410-408-1-274 |
| Lot area | 47440 m² |
| Number of buildings | 4 |
| Terrain | Flat |
| Water area | Own shore / beach |
| Coastline | 200 m |
| Road | Yes |
| Land ownership | Own |
| Planning situation | No plan |
| Municipality engineering | Water, Sewer, Electricity |
Monthly fees
| Heating | 150 € / month (estimate) |
|---|---|
| Street | 150 € / year (estimate) |
| Property tax | 740.89 € / year |
Purchase costs
| Transfer tax | 3 % |
|---|
This is how the buying of your property starts
- Fill out the short form and we will arrange a meeting
- Our representative will contact you without delay and arrage a meeting.
Would you like to know more about this property?
Thank you for your contact request. We'll contact you promptly!






