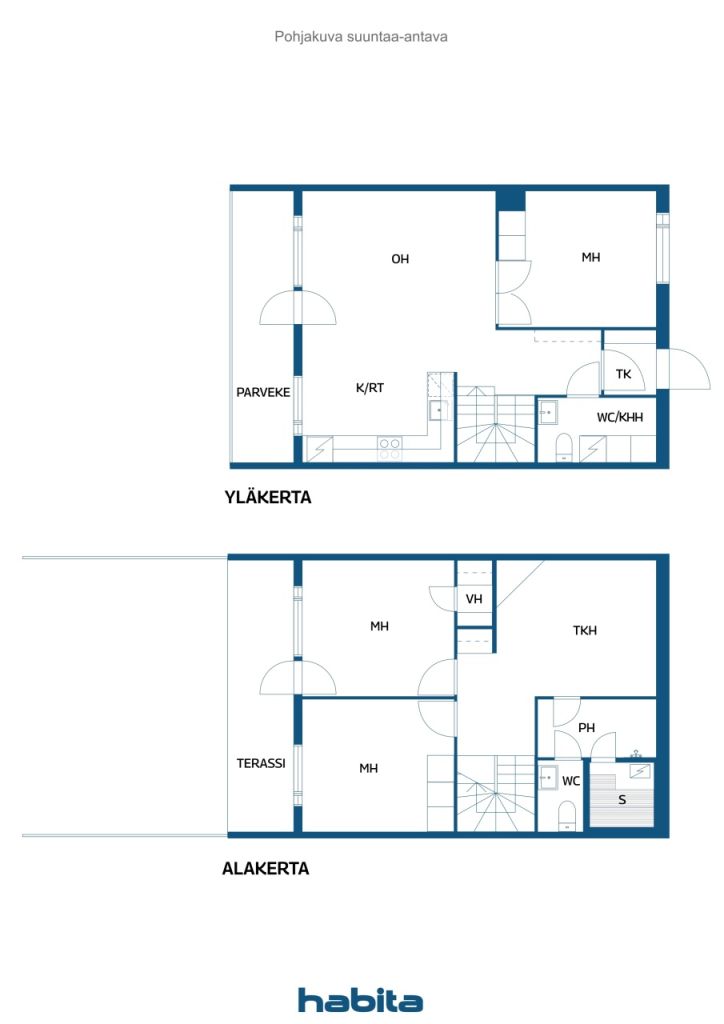Townhouse, Uittotie 6
37630 Valkeakoski, Eerola
Now freeing the family home along the road that ends. A peaceful and safe environment for even the smallest of the family. The backyard borders the park and is therefore sheltered. The apartment has a carport in front of the apartment.
Very moderate housing costs, care fee only 275,60€/month and you pay for water according to consumption. The surfaces of the apartment have been renovated throughout the years and the most recent of these is the renovation of the kitchen. The facilities and functions cater to the larger family. With different solutions for the fireplace room, you can use one additional room.
The glazed balcony upstairs and the terrace downstairs with its courtyards invite you to spend the summer and autumn days.
Feel free to contact us and let's take a look at your future home!

Unencumbered selling price
€140,000
Rooms
5
Bedrooms
3
Bathrooms
1
Living area
106 m²Basic details
| Listing number | 668414 |
|---|---|
| Unencumbered selling price | €140,000 |
| Selling price | €140,000 |
| Rooms | 5 |
| Bedrooms | 3 |
| Bathrooms | 1 |
| Toilets | 2 |
| Bathrooms with toilet | 1 |
| Living area | 106 m² |
| Measurements verified | No |
| Measurements based on | Articles of association |
| Floor | 1 |
| Residential floors | 2 |
| Condition | Good |
| Vacancy from |
According to contract
2 months from the conclusion of the transaction or according to the contract |
| Parking | Carport |
| Is located on ground level | Yes |
| Features | Triple glazzed windows, Air source heat pump, Fireplace |
| Spaces |
Hall (Northwest) Kitchen Living room (Southeast) Glazed balcony (Southeast) Bedroom (Northwest) Toilet Utility room Fireplace room Bedroom (Southeast) Bedroom (Southeast) Walk-in closet Bathroom Toilet Sauna Terrace (Southeast) Outdoor storage |
| Views | Backyard, Front yard, Neighbourhood, Street, Nature, Park |
| Storages | Cabinet, Walk-in closet, Outdoor storage |
| Telecommunications | Optical fibre internet, Antenna |
| Floor surfaces | Laminate, Tile, Vinyl flooring |
| Wall surfaces | Wall paper, Paint |
| Bathroom surfaces | Tile |
| Kitchen equipments | Induction stove, Refrigerator, Cabinetry, Kitchen hood, Dishwasher, Separate oven |
| Bathroom equipments | Shower, Underfloor heating, Bidet shower, Cabinet, Sink, Toilet seat, Mirror |
| Utility room equipments | Washing machine connection, Sink |
| Asbestos survey | The building was built before 1994 and an asbestos survey has not been performed. |
| Shares | 108953-129620 |
| Additional information | Fiber optic, air heat pump, carport, glazed balcony, sheltered backyard |
Building and property details
| Construction year | 1979 |
|---|---|
| Inauguration | 1979 |
| Floors | 2 |
| Lift | No |
| Roof type | Gable roof |
| Ventilation | Mechanical extract ventilation |
| Energy certificate class | D, 2018 |
| Heating | District heating, Central water heating, Underfloor heating, Air-source heat pump |
| Building materials | Brick |
| Roof materials | Sheet metal |
| Facade materials | Wood, Brickwork siding |
| Renovations |
Renovation plan 2025 (Upcoming) Ventilation 2025 (Done) Other 2024 (Done) Other 2024 (Done) Other 2023 (Done) Other 2022 (Done) Facade 2021 (Done) Windows 2020 (Done) Water pipes 2019 (Done) Locks 2017 (Done) Balconies 2012 (Done) Other 2012 (Done) Roof 2012 (Done) Ventilation 2012 (Done) Ventilation 2012 (Done) Telecommunications 2011 (Done) Outside doors 2006 (Done) Yard 2004 (Done) Heating 2000 (Done) Roof 1998 (Done) |
| Common areas | Technical room |
| Manager | Tili ja isännöinti Peltola Oy |
| Manager's contact info | Kari Peltola / 0400 697 998 |
| Maintenance | Asukkaat |
| Number of buildings | 1 |
| Terrain | Gentle slope |
| Road | Yes |
| Land ownership | Own |
| Planning situation | Detailed plan |
| Municipality engineering | Water, Sewer, Electricity, District heating |
Energy certificate class

Housing cooperative details
| Housing cooperative name | Asunto Oy Uittotie 6 |
|---|---|
| Year of foundation | 1979 |
| Number of shares | 150,288 |
| Number of dwellings | 8 |
| Area of dwellings | 768 m² |
| Right of redemption | No |
Monthly fees
| Maintenance | 275.6 € / month |
|---|---|
| Telecommunications | 23.7 € / month |
Purchase costs
| Transfer tax | 1.5 % |
|---|
This is how the buying of your property starts
- Fill out the short form and we will arrange a meeting
- Our representative will contact you without delay and arrage a meeting.
Would you like to know more about this property?
Thank you for your contact request. We'll contact you promptly!








