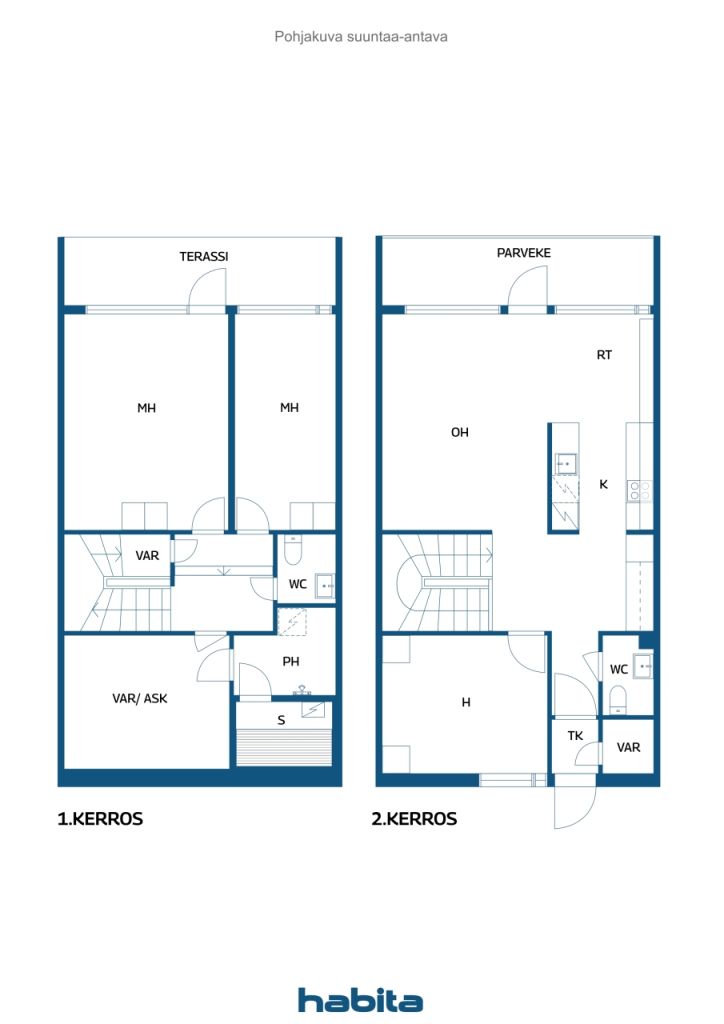Townhouse, Viertäjäntie 20
40320 Jyväskylä, Kangasvuori
With its efficient floor plan, this two-storey, 102 m² townhouse offers versatility for both everyday family life and remote work.
The home features three generously sized bedrooms, a private sauna, and a practical multi-purpose hobby room for extra space. The sizeable backyard provides beautiful, park-like views.
The location is both excellent and peaceful. The housing company sits at the end of a cul-de-sac in a low-rise residential area, right next to the Huhtasuo sports field and hall — you can step straight from your backyard to play. Outdoor trails for jogging and cross-country skiing run through the nearby forest. Daycare centres and schools are within walking distance, and the nearest grocery store and the Seppälä shopping area are just a short drive away.
The property company owns its plot, heating is provided efficiently and affordably via district heating, and there is an outdoor parking space with a heating post for your car.
Juha Helin



Unencumbered selling price
€139,000
Rooms
4
Bedrooms
3
Bathrooms
1
Living area
102 m²Basic details
| Listing number | 668349 |
|---|---|
| Unencumbered selling price | €139,000 |
| Selling price | €119,907 |
| Share of liabilities | €19,093 |
| Share of liabilities can be paid off | Yes |
| Rooms | 4 |
| Bedrooms | 3 |
| Bathrooms | 1 |
| Living area | 102 m² |
| Measurements verified | No |
| Measurements based on | Articles of association |
| Floor | 1 |
| Residential floors | 2 |
| Condition | Good |
| Vacancy from | Possession 2 months after purchase, negotiable |
| Parking | Parking space with power outlet |
| Spaces |
Kitchen
Living room Bedroom Bathroom Sauna Hobby room |
| Views | Yard, City, Park |
| Telecommunications | Cable TV, Optical fibre internet |
| Floor surfaces | Parquet, Laminate, Vinyl flooring |
| Wall surfaces | Paint |
| Asbestos survey | The building was built before 1994 and an asbestos survey has not been performed. |
| Shares | 1410-1511 |
| Description | Spacious 102 m² Two-Storey Townhouse with Flexible Layout |
Building and property details
| Construction year | 1976 |
|---|---|
| Inauguration | 1976 |
| Floors | 2 |
| Lift | No |
| Roof type | Shed roof |
| Ventilation | Mechanical extract ventilation |
| Energy certificate class | D, 2018 |
| Heating | District heating |
| Building materials | Wood, Concrete |
| Roof materials | Sheet metal |
| Facade materials | Brickwork siding, Timber cladding |
| Renovations |
Renovation plan 2025 (Done) Telecommunications 2024 (Done) Water pipes 2024 (Done) Common areas 2024 (Done) Renovation plan 2023 (Done) Windows 2019 (Done) Roof 2017 (Done) Underdrain 2017 (Done) Balconies 2014 (Done) Outside doors 2012 (Done) Heating 2007 (Done) Ventilation 2004 (Done) |
| Common areas | Bicycle storage, Garbage shed |
| Manager | Sulun Kiinteistönhoito Oy / Harri Koukka |
| Manager's contact info | Puh. 0108209316 |
| Maintenance | Huoltoyhtiö |
| Lot area | 4480 m² |
| Number of parking spaces | 29 |
| Number of buildings | 2 |
| Terrain | Gentle slope |
| Road | Yes |
| Land ownership | Own |
| Planning situation | Detailed plan |
| Municipality engineering | Water, Sewer, Electricity, District heating |
Energy certificate class

Housing cooperative details
| Housing cooperative name | Asunto Oy Jyväskylän Viertäjäntie 20 |
|---|---|
| Year of foundation | 1978 |
| Number of shares | 1,744 |
| Number of dwellings | 16 |
| Area of dwellings | 1744 m² |
| Right of redemption | No |
Monthly fees
| Maintenance | 324.36 € / month |
|---|---|
| Water | 26 € / month / person (estimate) |
| Parking space | 5 € / month |
| Charge for financial costs | 121.86 € / month |
Purchase costs
| Transfer tax | 1.5 % |
|---|---|
| Registration fees | €89 |
This is how the buying of your property starts
- Fill out the short form and we will arrange a meeting
- Our representative will contact you without delay and arrage a meeting.
Would you like to know more about this property?
Thank you for your contact request. We'll contact you promptly!








