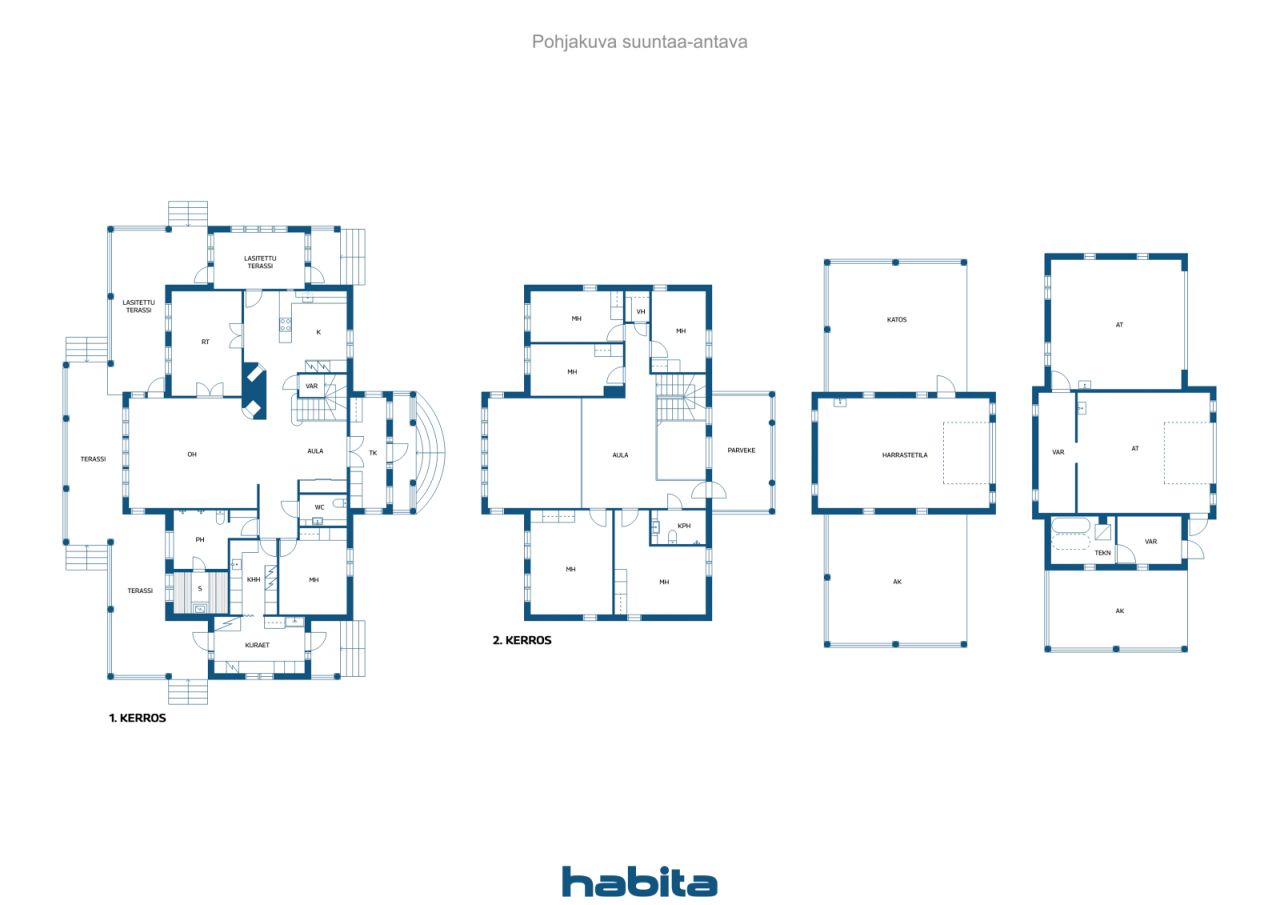Single-family house, Nissupää 7
90470 Varjakka, Oulunsalo
Welcome to a magnificent mansion by the sea, which combines the peace of nature and spacious living. This dazzling property covers over 3 hectares of land and offers wonderful opportunities for a variety of hobby activities. The buildings have geothermal heating with water-circulating underfloor heating, which ensures energy efficiency and environmental friendliness.
The house offers plenty of space for both everyday life and leisure. Large garage and attic spaces are equipped with everything you need, and there is plenty of hobby space for various activities. There is a sports field in the yard for your own workouts and pastime.
There is a cozy log sauna cabin and a proper pier on the shore, which offer the perfect place to relax and enjoy the sea air. Extensive lawns and paved traffic areas create a practical and beautiful ensemble, with enough space for the needs of both family and friends.
This luxurious ensemble offers countless opportunities for both living and diverse hobbies - there really is no end to the space here!

Selling price
€980,000
Rooms
8
Bedrooms
7
Bathrooms
2
Living area
296.5 m²Basic details
| Listing number | 668335 |
|---|---|
| Selling price | €980,000 |
| Rooms | 8 |
| Bedrooms | 7 |
| Bathrooms | 2 |
| Toilets | 2 |
| Bathrooms with toilet | 2 |
| Living area | 296.5 m² |
| Total area | 449 m² |
| Area of other spaces | 152.5 m² |
| Measurements verified | No |
| Measurements based on | Building permit document |
| Floor | 1 |
| Residential floors | 2 |
| Condition | Good |
| Parking | Parking space, Courtyard parking, Carport, Garage, Parking garage |
| Features | Air-conditioning, Central vacuum cleaner, Air source heat pump, Heat recovery, Fireplace |
| Spaces |
Bedroom Kitchen Living room Toilet Bathroom Balcony Glazed terrace Sauna Utility room Garage |
| Views | Yard, Backyard, Front yard, Inner courtyard, Garden, Countryside, Sea, Nature |
| Storages | Cabinet, Wardrobe, Outdoor storage, Attic |
| Telecommunications | Optical fibre internet |
| Floor surfaces | Parquet |
| Wall surfaces | Wall paper, Paint |
| Bathroom surfaces | Tile |
| Kitchen equipments | Induction stove, Refrigerator, Freezer, Cabinetry, Kitchen hood, Dishwasher, Separate oven |
| Bathroom equipments | Shower, Radiant underfloor heating, Toilet seat |
| Utility room equipments | Washing machine connection, Washing machine, Sink |
| Description | 7 bedrooms, bathrooms, kitchens, living rooms, dining rooms + garage + hobby room |
Building and property details
| Construction year | 2006 |
|---|---|
| Inauguration | 2006 |
| Floors | 2 |
| Lift | No |
| Roof type | Gable roof |
| Ventilation | Mechanical ventilation |
| Foundation | Concrete |
| Energy certificate class | In process |
| Heating | Geothermal heating, Furnace or fireplace heating, Radiant underfloor heating |
| Building materials | Wood |
| Roof materials | Sheet metal |
| Facade materials | Timber cladding |
| Renovations |
Other 2025 (Done) Heating 2023 (Done) Ventilation 2023 (Done) |
| Common areas | Equipment storage, Storage, Sauna, Technical room, Bicycle storage, Club room, Garage |
| Property reference number | 564-430-26-132 |
| Encumbrances | 1,000,000 € |
| Lot area | 30978 m² |
| Number of parking spaces | 6 |
| Number of buildings | 4 |
| Terrain | Flat |
| Water area | Own shore / beach |
| Road | Yes |
| Land ownership | Own |
| Planning situation | General plan |
| Municipality engineering | Water, Sewer, Electricity |
Monthly fees
| Electricity | 500 € / month |
|---|---|
| Property tax | 1,394.89 € / year |
Purchase costs
| Transfer tax | 3 % |
|---|---|
| Contracts | €344 |
| Notary | €69 |
This is how the buying of your property starts
- Fill out the short form and we will arrange a meeting
- Our representative will contact you without delay and arrage a meeting.
Would you like to know more about this property?
Thank you for your contact request. We'll contact you promptly!







