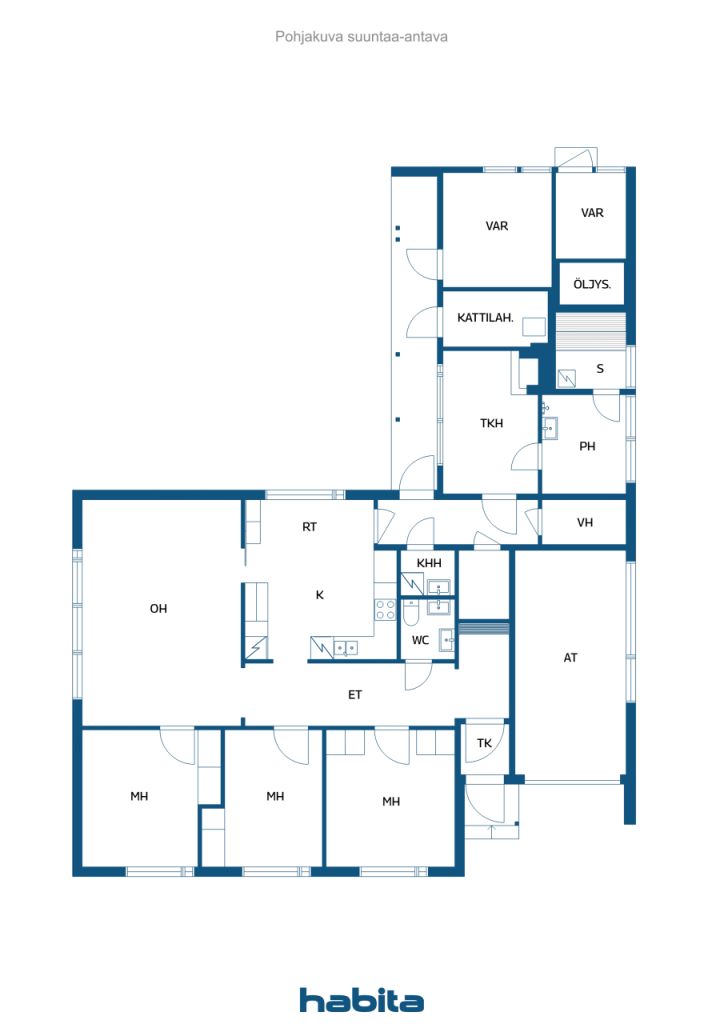Single-family house, Purokatu 22
94100 Kemi, Ruutti
A detached house in Kemin Ruutti, built in the 1970s on its own plot of 1301 square meters. The L-shape of the house creates a sheltered courtyard and practically divides the living and utility spaces into its own wings. The house is neat and vacated by the original owners. The water roof of the house was renovated in 1998, the water pipes surface-installed in 2012 as well as the surface renovations of the rooms made over the years. The yard is big and green. There are no buildings behind the plot, a neighbor, but a creek runs there and the area is in a natural state, which adds privacy and tranquility. Just over a kilometer from the center of Kemi. Ask for more and fit the screen.

Selling price
€39,000
Rooms
5
Bedrooms
3
Bathrooms
1
Living area
119.5 m²Basic details
| Listing number | 668309 |
|---|---|
| Selling price | €39,000 |
| Rooms | 5 |
| Bedrooms | 3 |
| Bathrooms | 1 |
| Toilets | 1 |
| Living area | 119.5 m² |
| Total area | 159.5 m² |
| Area of other spaces | 40 m² |
| Measurements verified | No |
| Measurements based on | Building plan |
| Floor | 1 |
| Residential floors | 1 |
| Condition | Satisfactory |
| Vacancy from | According to the contract, the seller's wish for 1-2 months for transactions. |
| Parking | Courtyard parking, Garage |
| Features | Fireplace |
| Spaces |
Bedroom Fireplace room Toilet Kitchen Living room Walk-in closet Utility room Bathroom Sauna Hall Garage Outdoor storage |
| Views | Backyard, Inner courtyard, Private courtyard, Garden, Neighbourhood, Street, Forest, Nature, Park |
| Storages | Cabinet, Walk-in closet, Closet/closets, Outdoor storage |
| Telecommunications | Antenna |
| Floor surfaces | Parquet, Linoleum, Cork |
| Wall surfaces | Wall paper, Paint |
| Bathroom surfaces | Tile |
| Kitchen equipments | Electric stove, Refrigerator, Cabinetry, Kitchen hood |
| Bathroom equipments | Shower, Sink |
| Utility room equipments | Washing machine connection |
| Inspections | Condition assessment (Jun 17, 2025) |
| Asbestos survey | The building was built before 1994 and an asbestos survey has not been performed. |
| Description | 3mh, oh, k, takkah, wc,2vh, ph, sa, khh, 2var, at |
Building and property details
| Construction year | 1973 |
|---|---|
| Inauguration | 1973 |
| Floors | 1 |
| Lift | No |
| Roof type | Gable roof |
| Ventilation | Natural ventilation |
| Foundation | Ground-supported |
| Energy certificate class | No energy certificate required by law |
| Heating | Central water heating, Oil heating, Radiator |
| Building materials | Wood |
| Roof materials | Felt |
| Facade materials | Brickwork siding, Timber cladding |
| Renovations |
Water pipes 2012 (Done) Heating 2010 (Done) Other 2000 (Done) Roof 1998 (Done) Other 1980 (Done) |
| Property reference number | 240-2-220-11 |
| Property tax per year | 284.73 € |
| Lot area | 1301 m² |
| Number of buildings | 1 |
| Terrain | Flat |
| Road | Yes |
| Land ownership | Own |
| Planning situation | Detailed plan |
| Municipality engineering | Water, Sewer, Electricity |
Monthly fees
| Heating | 312 € / month (estimate) |
|---|---|
| Water | 38 € / year |
Purchase costs
| Transfer tax | 3 % |
|---|---|
| Notary | €138 |
| Registration fees | €172 |
This is how the buying of your property starts
- Fill out the short form and we will arrange a meeting
- Our representative will contact you without delay and arrage a meeting.
Would you like to know more about this property?
Thank you for your contact request. We'll contact you promptly!







