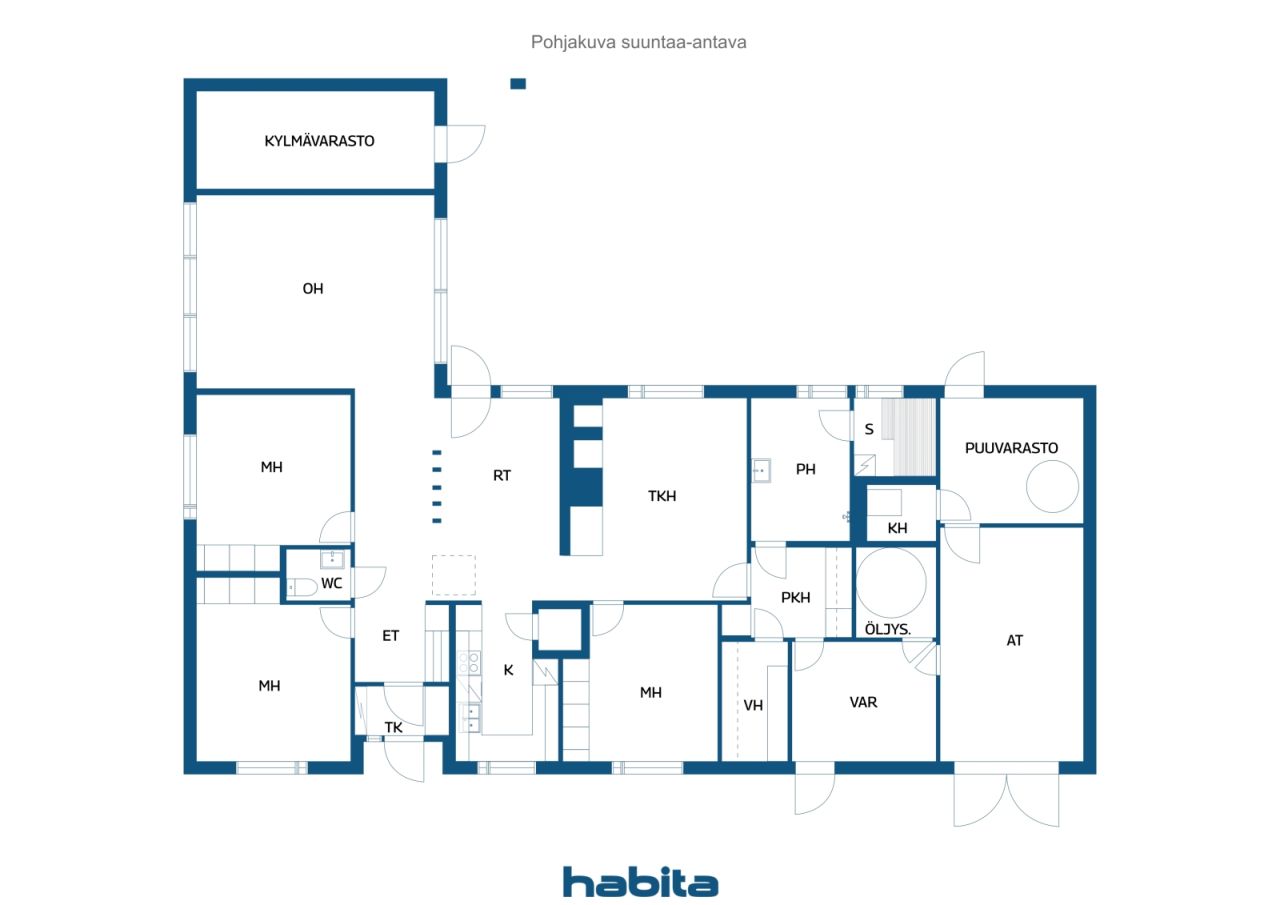Single-family house, Ajurinkuja 4
08700 Lohja, Virkkala
One-level detached house for sale in Lohjan Virkkala.
A good layout of an atmospheric detached house divides the living spaces in a practical way. The center of the apartment is an atmospheric fireplace room, where a storage fireplace warms the home during winter frosts. The beautiful and well-kept garden is conveniently accessed through the door of the dining area. The garden has plantings such as gooseberries, currants and apple trees.
The apartment is being sold by the original owners and the developers of the house. The house was built with piety in its time and it becomes clear when you enter the house. Clean room air, tidy walls and a very well maintained and finished ensemble are the top of mind.
The apartment has good access. By car you can drive to the centre of Lohja in less than 15 minutes and Espoo along Turuntie in a brisk half hour. Shops less than 10 minutes walk away and schools within a mile or so.
A quiet residential area and pleasant garden-like surroundings make the mind rest in the midst of busy everyday life. Please come and visit this fitness tested home! Contact and private screening requests: Espoon Habita Oy, Tero Vänna, 050 420 0063/tero.vasti@habita.com

Selling price
€188,000
Rooms
4
Bedrooms
3
Bathrooms
1
Living area
137 m²Basic details
| Listing number | 668144 |
|---|---|
| Selling price | €188,000 |
| Rooms | 4 |
| Bedrooms | 3 |
| Bathrooms | 1 |
| Living area | 137 m² |
| Total area | 223 m² |
| Area of other spaces | 86 m² |
| Measurements verified | No |
| Measurements based on | Building plan |
| Floor | 1 |
| Residential floors | 1 |
| Condition | Satisfactory |
| Vacancy from | Will be released no later than 3 months from the transaction /according to the contract |
| Parking | Courtyard parking, Garage |
| Features | Fireplace |
| Spaces |
Bedroom Kitchen Living room Hall Toilet Bathroom Terrace Sauna Walk-in closet Outdoor storage Fireplace room |
| Views | Yard, Garden, Neighbourhood |
| Storages | Cabinet, Walk-in closet, Outdoor storage |
| Telecommunications | Cable TV |
| Floor surfaces | Parquet, Linoleum |
| Wall surfaces | Wall paper |
| Bathroom surfaces | Tile |
| Kitchen equipments | Electric stove, Cabinetry, Kitchen hood, Dishwasher |
| Bathroom equipments | Washing machine connection, Radiant underfloor heating, Space for washing machine, Toilet seat |
| Inspections | Condition assessment (Jul 3, 2025) |
| Asbestos survey | The building was built before 1994 and an asbestos survey has not been performed. |
| Description | 4-5h, k, s, fireplace room, garage |
| Additional information | Final inspection of the house on 15 August 1986 |
Building and property details
| Construction year | 1982 |
|---|---|
| Inauguration | 1982 |
| Floors | 1 |
| Lift | No |
| Roof type | Hip roof |
| Ventilation | Natural ventilation |
| Energy certificate class | E, 2018 |
| Heating | Central water heating, Oil heating |
| Building materials | Wood, Brick |
| Roof materials | Concrete tile |
| Facade materials | Brickwork siding |
| Renovations |
Other 2025 (Done) Sewers 2020 (Done) Electricity 2018 (Done) Other 2017 (Done) Water pipes 2014 (Done) Windows 2009 (Done) Heating 2008 (Done) |
| Property reference number | 444-452-3-31 |
| Property tax per year | 468.58 € |
| Lot area | 1183 m² |
| Number of parking spaces | 4 |
| Number of buildings | 2 |
| Terrain | Flat |
| Road | Yes |
| Land ownership | Own |
| Planning situation | Detailed plan |
| Municipality engineering | Water, Sewer, Electricity |
Energy certificate class

Monthly fees
| Water | 40 € / month (estimate) |
|---|---|
| Heating | 210 € / month (estimate) |
| Garbage | 25 € / month (estimate) |
Purchase costs
| Transfer tax | 3 % |
|---|---|
| Notary | €150 (Estimate) |
| Other costs | €172 |
This is how the buying of your property starts
- Fill out the short form and we will arrange a meeting
- Our representative will contact you without delay and arrage a meeting.
Would you like to know more about this property?
Thank you for your contact request. We'll contact you promptly!








