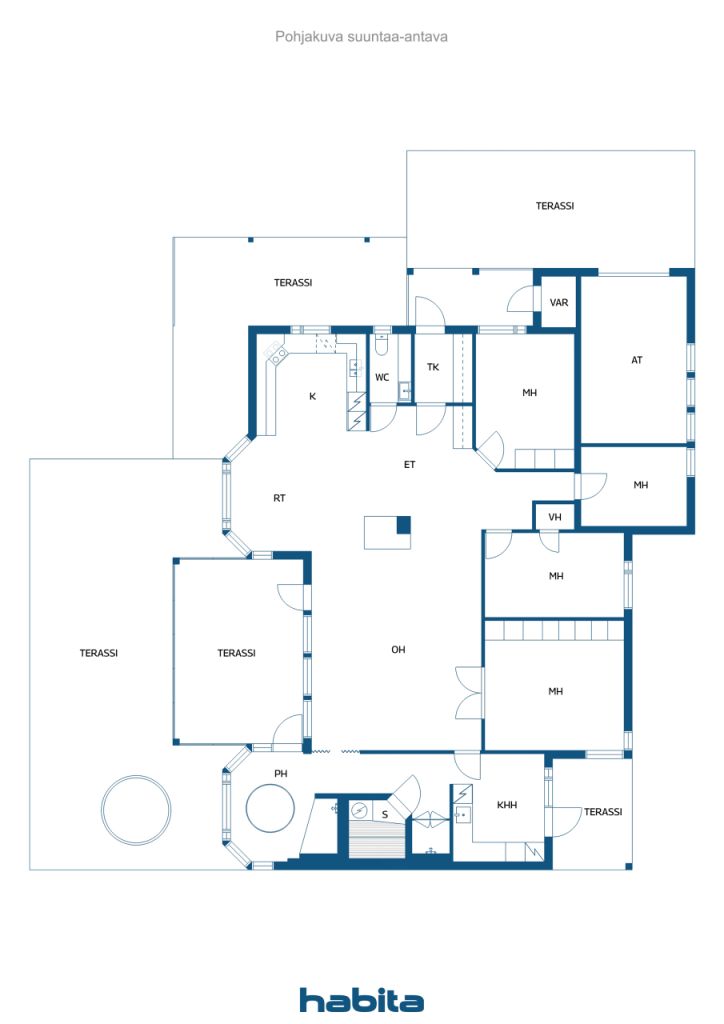Single-family house, Muikuntie 17
80170 Joensuu, Pataluoto
Welcome to Muikuntie, Joensuu Pataluoto - a quiet and prestigious residential area right by the river Pielisjoki. This single-level, well-kept detached house is located on its own 860m² plot. The owner has the opportunity to conclude a park lease agreement with the City of Joensuu for a waterfront area that does not belong to the plot, which allows the area to be managed and partly used as an extension of their own yard.
Completed in 1998, the home offers space and quality for even more demanding tastes. There are over 170 square meters of living space, and the whole is full of thoughtful details. The heart of the home is Tulikivi's unique storage fireplace and baking oven, which creates atmosphere and saves on heating. In the kitchen, quality is evident in Puustell's solid wood dark cabinets and modern equipment.
The spacious living areas are beautifully connected via a glass terrace to the sun terrace overlooking the river, which is connected to a sunken, diesel-heated bellows. The sauna area with jacuzzi brings a touch of luxury to the home, and the functionality of everyday life is complemented by a utility room and a garage.
This home combines proximity to nature, high quality materials and a quiet location right next to the services of Joensuu. This is a rare opportunity -- see you on screen!

Selling price
€359,000
Rooms
5
Bedrooms
4
Bathrooms
1
Living area
170.5 m²Basic details
| Listing number | 668067 |
|---|---|
| Selling price | €359,000 |
| Rooms | 5 |
| Bedrooms | 4 |
| Bathrooms | 1 |
| Living area | 170.5 m² |
| Total area | 207 m² |
| Area of other spaces | 36.5 m² |
| Measurements verified | No |
| Measurements based on | Information given by owner |
| Floor | 1 |
| Residential floors | 1 |
| Condition | Good |
| Vacancy from | 2months/according to contract |
| Parking | Courtyard parking, Parking space with power outlet, Garage |
| Features | Central vacuum cleaner, Security system, Triple glazzed windows, Air source heat pump, Heat recovery, Fireplace |
| Spaces |
Sauna
(South) Glazed terrace (South) Terrace (South) Terrace |
| Views | River |
| Storages | Cabinet, Wardrobe, Closet/closets |
| Telecommunications | Cable TV, Optical fibre internet |
| Floor surfaces | Parquet, Tile |
| Wall surfaces | Wood, Wall paper, Paint |
| Bathroom surfaces | Tile |
| Kitchen equipments | Induction stove, Freezer refrigerator, Cabinetry, Kitchen hood, Dishwasher, Separate oven, Microwave |
| Bathroom equipments | Shower, Jacuzzi, Bidet shower, Cabinet, Sink, Water boiler, Mirror, Shower wall |
| Utility room equipments | Washing machine connection, Sink |
| Description | Detached house by the river Pielisjoki |
Building and property details
| Construction year | 1998 |
|---|---|
| Inauguration | 1998 |
| Floors | 1 |
| Lift | No |
| Roof type | Gable roof |
| Ventilation | Mechanical ventilation |
| Energy certificate class | No energy certificate required by law |
| Heating | Electric heating, Furnace or fireplace heating, Underfloor heating, Air-source heat pump, Roof heating |
| Building materials | Wood |
| Roof materials | Concrete tile |
| Facade materials | Wood |
| Renovations |
Other 2023 (Done) Facade 2022 (Done) Roof 2022 (Done) Windows 2022 (Done) Other 2021 (Done) Roof 2021 (Done) Other 2019 (Done) Other 2018 (Done) Other 2017 (Done) Other 2015 (Done) Other 2011 (Done) Heating 2006 (Done) Other 2006 (Done) |
| Property reference number | 167-11-195-8 |
| Property tax per year | 483.01 € |
| Lot area | 860 m² |
| Terrain | Flat |
| Road | Yes |
| Land ownership | Own |
| Planning situation | Detailed plan |
| Municipality engineering | Water, Sewer, Electricity |
Monthly fees
| Electricity | 120 € / month (estimate) |
|---|
Purchase costs
| Transfer tax | 3 % |
|---|---|
| Other costs | €172 |
| Other costs | €138 |
This is how the buying of your property starts
- Fill out the short form and we will arrange a meeting
- Our representative will contact you without delay and arrage a meeting.
Would you like to know more about this property?
Thank you for your contact request. We'll contact you promptly!













