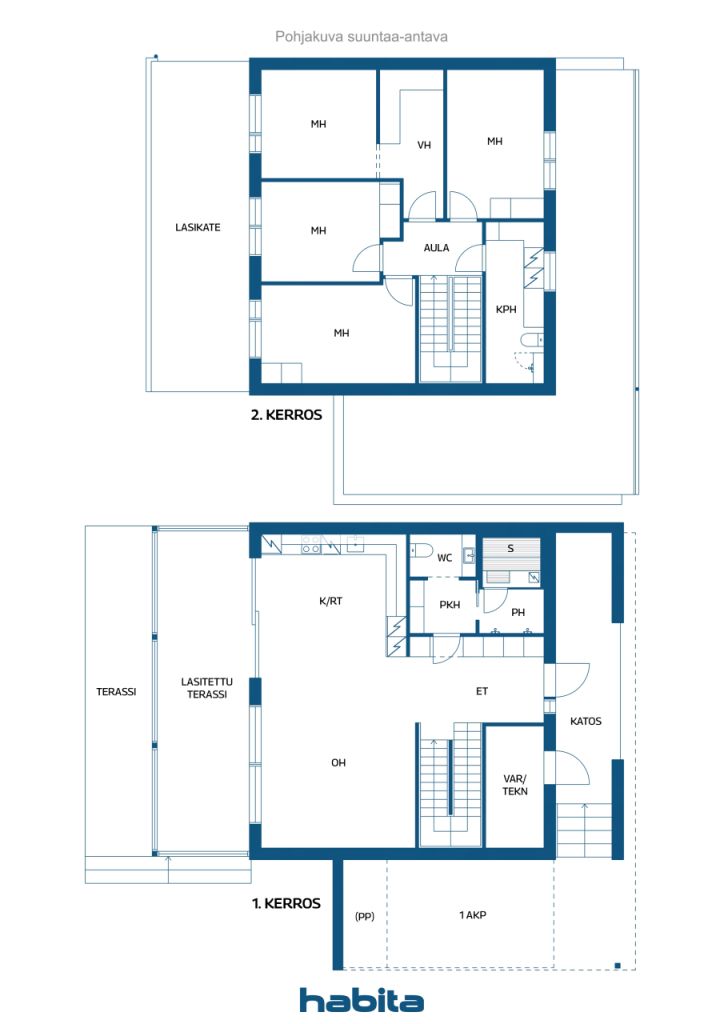Single-family house, Holmanmäentie 8 B
02240 Espoo, Friisilä
Very well designed detached house in the prestigious and sought-after child-friendly area of Espoo Friisilä.
Four bedrooms and spacious bright common areas!
NB! There is still time to influence the final result (about 3 weeks)
Plan to your liking and move into a new home for Christmas!
Thanks to affordable and modern geothermal heating, led lighting technology and low-energy household appliances, very affordable housing costs.
The glazed terrace faces west and the tall rooms and large windows ensure luminosity.
In addition to the modern appearance, the design has taken into account functionality and the house is well suited for running the daily life of a family with children.
In addition to the west terrace, the main entrance is also completely covered. Fireplace and Outdoor Hot Tub Reservations.
Payment mail according to the contract.
The price includes the quantity part.
For further information and requests for introductions 0504200055, tiia.lehmusvirta@habita.com

Selling price
€895,000
Rooms
5
Bedrooms
4
Bathrooms
2
Living area
152 m²Basic details
| Listing number | 667585 |
|---|---|
| Selling price | €895,000 |
| Rooms | 5 |
| Bedrooms | 4 |
| Bathrooms | 2 |
| Toilets | 2 |
| Bathrooms with toilet | 2 |
| Living area | 152 m² |
| Total area | 181 m² |
| Area of other spaces | 29 m² |
| Measurements verified | No |
| Measurements based on | Building plan |
| Floor | 1 |
| Residential floors | 2 |
| Condition | New |
| Vacancy from | Estimated completion 12/2025 |
| Parking | Courtyard parking, Carport |
| Features | Triple glazzed windows |
| Spaces |
Living room (West) Open kitchen (West) Sauna Bedroom Bathroom Utility room Toilet Terrace Glazed terrace (West) |
| Views | Yard, Backyard, Front yard, Private courtyard, Forest, Nature |
| Storages | Walk-in closet, Outdoor storage, Cabinet |
| Telecommunications | Cable TV, Optical fibre internet |
| Floor surfaces | Vinyl flooring |
| Wall surfaces | Paint |
| Bathroom surfaces | Tile |
| Kitchen equipments | Induction stove, Refrigerator, Freezer, Cabinetry, Kitchen hood, Dishwasher, Separate oven |
| Bathroom equipments | Shower, Cabinet, Sink, Toilet seat, Mirrored cabinet, Radiant underfloor heating, Bidet shower |
| Utility room equipments | Washing machine connection, Sink |
| Description | High quality new detached house in Friisilä 5h, k, s |
| Additional information | The share of the purchase price is 225,000€. |
Building and property details
| Construction started | 2025 |
|---|---|
| Construction year | 2025 |
| Inauguration | 2025 |
| Floors | 2 |
| Lift | No |
| Roof type | Shed roof |
| Ventilation | Mechanical ventilation |
| Foundation | Ground-supported |
| Energy certificate class | In process |
| Heating | Geothermal heating, Radiant underfloor heating |
| Building materials | Wood |
| Roof materials | Felt |
| Facade materials | Wood |
| Property reference number | 49-22-441-2 |
| Encumbrances | 490,000 € |
| Lot area | 2034 m² |
| Number of parking spaces | 2 |
| Number of buildings | 1 |
| Terrain | Flat |
| Road | Yes |
| Land ownership | Own |
| Planning situation | Detailed plan |
| Municipality engineering | Water, Sewer, Electricity |
Services
| School |
0.2 km, Friisilän school, grades 1-6 https://www.espoo.fi/fi/toimipisteet/friisilan-koulu |
|---|---|
| Kindergarten |
0.3 km, Nursery https://www.espoo.fi/fi/kasvatus-ja-opetus/varhaiskasvatus/varhaiskasvatusyksikot/kaarnapurren-paivakoti |
| Shopping center |
2.4 km, Shopping center Merituuli https://kauppakeskusmerituuli.fi/ |
Public transportation access
| Bus | 0.1 km |
|---|---|
| Bus |
0.3 km, Bus stop, 121A,125,125N,134N |
Monthly fees
Purchase costs
| Transfer tax | 3 % |
|---|
This is how the buying of your property starts
- Fill out the short form and we will arrange a meeting
- Our representative will contact you without delay and arrage a meeting.
Would you like to know more about this property?
Thank you for your contact request. We'll contact you promptly!








