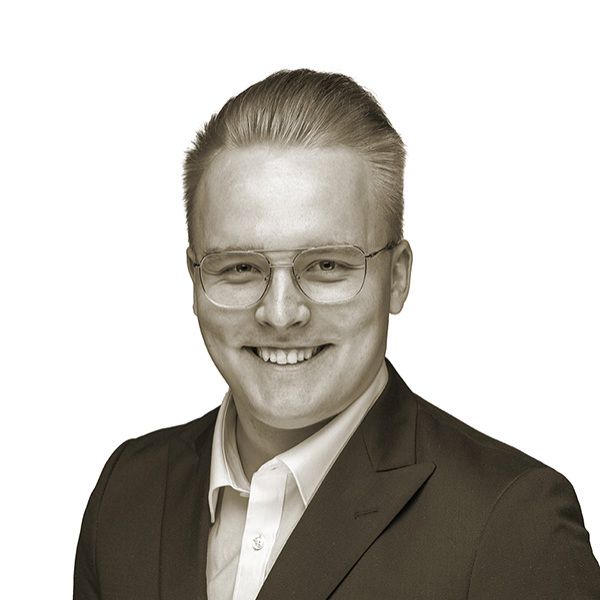Semi-detached house, Gustav Pauligin katu 13
00990 Helsinki, Aurinkolahti
Welcome to visit this beautifully renovated 111,5 m² semi-detached apartment in the desired and quiet area of Aurinkolahti! This bright and well-designed home provides the ideal setting for family living or for a couple who value space.
The apartment has four spacious bedrooms, a comfortable and spacious living area and a functional bathroom. The modern kitchen has an induction hob, separate oven and microwave, fridge and dishwasher — everything you need for a smooth everyday life. The comfort of the home is enhanced by district heating and central water heating, which guarantee a comfortable indoor temperature all year round.
The private, sheltered courtyard offers beautiful views of the adjoining park — the perfect place to enjoy your morning coffee or relax in the evening sun.
The location is excellent: convenience stores, schools, kindergartens and health facilities can be found within walking distance. Public transport is smooth, with metro and bus stops just a short walk away.
This home offers the ease, comfort and quality of everyday life — welcome to love!

Unencumbered selling price
€528,000
Rooms
5
Bedrooms
4
Bathrooms
2
Living area
111.5 m²Basic details
| Listing number | 666711 |
|---|---|
| Unencumbered selling price | €528,000 |
| Selling price | €523,120 |
| Share of liabilities | €4,880 |
| Share of liabilities can be paid off | Yes |
| Rooms | 5 |
| Bedrooms | 4 |
| Bathrooms | 2 |
| Bathrooms with toilet | 2 |
| Living area | 111.5 m² |
| Measurements verified | No |
| Measurements based on | Articles of association |
| Floor | 1 |
| Residential floors | 2 |
| Condition | Good |
| Vacancy from | According to contract |
| Parking | Parking space with power outlet |
| Is located on ground level | Yes |
| Features | Security system |
| Spaces |
Hall Living room Open kitchen Bedroom Walk-in closet Den Bedroom Bedroom Bedroom Bathroom Sauna Bathroom Glazed balcony |
| Views | Private courtyard, Neighbourhood, Park |
| Storages | Cabinet, Walk-in closet, Closet/closets, Outdoor storage |
| Telecommunications | Cable TV, Optical fibre internet |
| Floor surfaces | Laminate |
| Wall surfaces | Paint |
| Bathroom surfaces | Tile |
| Kitchen equipments | Induction stove, Refrigerator, Freezer, Cabinetry, Kitchen hood, Dishwasher, Separate oven |
| Bathroom equipments | Shower, Washing machine connection, Underfloor heating, Space for washing machine, Bidet shower, Cabinet, Sink, Shower wall, Toilet seat, Mirrored cabinet |
| Inspections | Condition assessment (Oct 1, 2024) |
| Shares | 2670 - 2892 |
| Description | 5h, k, kph, toilet, s, terrace, glazed balcony |
Building and property details
| Construction year | 2004 |
|---|---|
| Inauguration | 2004 |
| Floors | 2 |
| Lift | No |
| Roof type | Shed roof |
| Ventilation | Mechanical ventilation |
| Energy certificate class | B, 2018 |
| Heating | District heating, Central water heating, Underfloor heating, Air-source heat pump |
| Building materials | Concrete |
| Roof materials | Sheet metal |
| Facade materials | Timber cladding |
| Renovations |
Renovation plan 2025 (Done) Ventilation 2024 (Done) Facade 2023 (Done) Other 2022 (Done) Parking 2021 (Done) Roof 2019 (Done) Yard 2018 (Done) Underdrain 2015 (Done) Other 2013 (Done) Balconies 2007 (Done) |
| Common areas | Storage, Air-raid shelter, Technical room, Garbage shed |
| Property reference number | 91-54-279-2 |
| Manager | Helsingin Seudun Isännöitsijät Oy |
| Manager's contact info | Joni Pasi, joni.pasi@hsi.fi |
| Maintenance | Huoltoyhtiö |
| Lot area | 5859 m² |
| Number of parking spaces | 12 |
| Number of buildings | 8 |
| Terrain | Flat |
| Road | Yes |
| Land ownership | Own |
| Planning situation | Detailed plan |
| Municipality engineering | Water, Sewer, Electricity, District heating |
Energy certificate class

Housing cooperative details
| Housing cooperative name | Asunto Oy Helsingin Aurinkorivi |
|---|---|
| Year of foundation | 2002 |
| Number of shares | 4,398 |
| Number of dwellings | 20 |
| Area of dwellings | 2199 m² |
| Rental income in year | 3,588 |
| Right of redemption | No |
Services
| Shopping center | 0.8 km |
|---|---|
| Grocery store | 0.2 km |
| School | 0.4 km |
| Kindergarten | 0.4 km |
| Health center | 0.6 km |
| Park | 0.3 km |
| Beach | 0.4 km |
Public transportation access
| Metro | 0.7 km |
|---|---|
| Bus | 0.4 km |
Monthly fees
| Maintenance | 501.75 € / month |
|---|---|
| Charge for financial costs | 176.17 € / month |
| Water | 20 € / month / person |
Purchase costs
| Transfer tax | 1.5 % |
|---|---|
| Registration fees | €89 |
This is how the buying of your property starts
- Fill out the short form and we will arrange a meeting
- Our representative will contact you without delay and arrage a meeting.
Would you like to know more about this property?
Thank you for your contact request. We'll contact you promptly!








