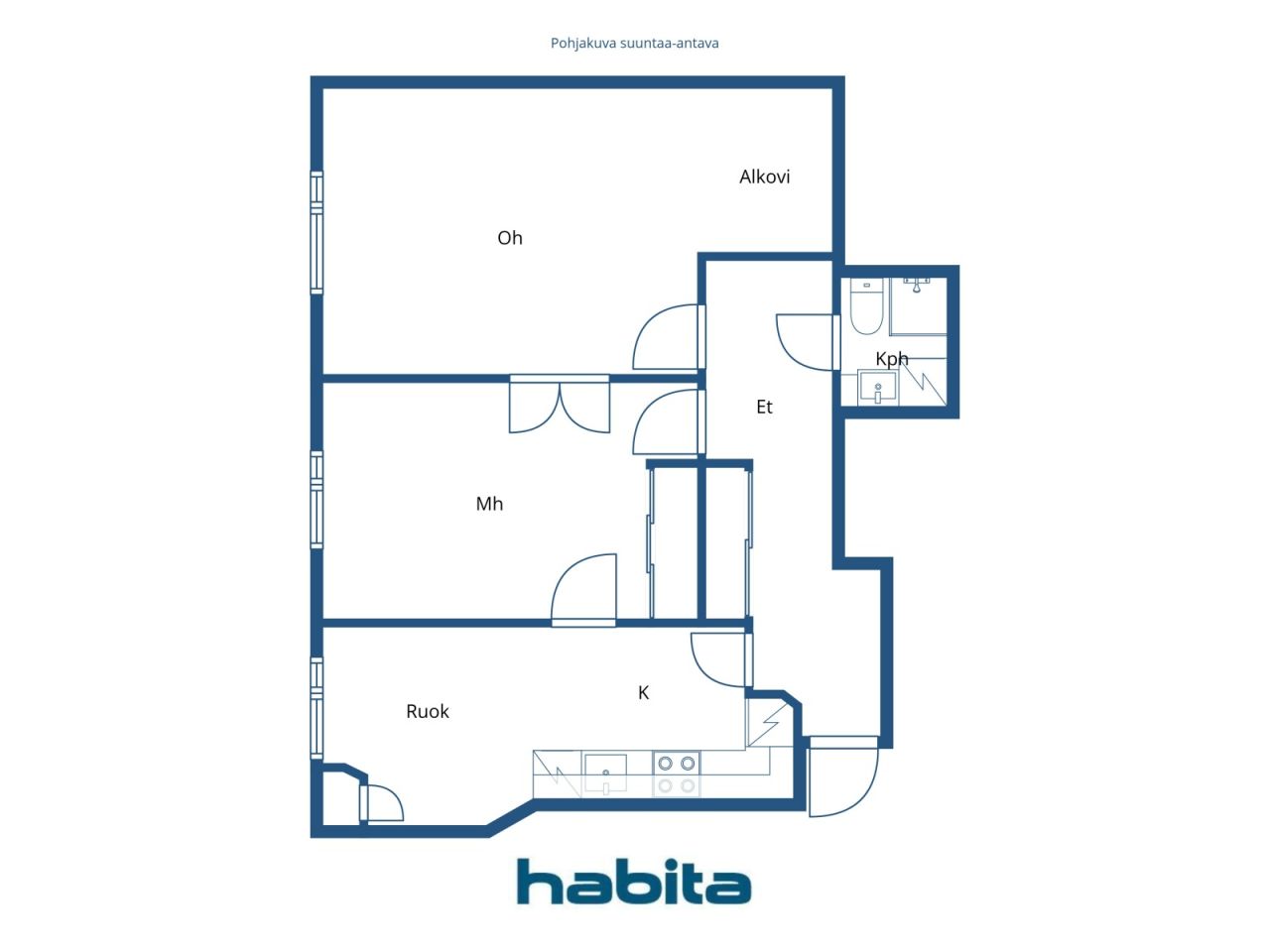Condominium, Laivanvarustajankatu 8 a
00140 Helsinki, Ullanlinna
Welcome to the heart of Ullanlinna — one of Helsinki's most prestigious neighbourhoods! This luminous and personal 61 m² home is located on Laivanvarustajankatu, on the top, fifth floor of the house — and yes, there is an elevator.
The apartment charms with its original woodplank floors, high ceilings, large windows and deep window sills, which together create a classic, comfortable and homely atmosphere. The windows offer beautiful views of the tranquil courtyard.
The layout is adaptable, so the home molds to the needs of a small family, a couple, a one person household, or remote worker(s). When it comes to finishes and furnishings, the home needs small upgrades, but in return you get a great location, a well-kept housing company and an authentic Ullanlinna vibe - plus the opportunity to transform the home into exactly the one you've always dreamed of!
This home is the perfect choice for those, who appreciate the historic, elegant architecture, the marine environment and all the services of South Helsinki just around the corner — but without compromising on peace and tranquility .
Could this be the home of your dreams? Call and arrange a viewing!
Ronda Koljonen
+358 50 420 0114
ronda.koljonen@habita.com

ราคาขายที่ไม่มีภาระผูกพัน
€518,000 (฿19,363,195)
ห้อง
3
ห้องนอน
1
ห้องน้ำ
1
พื้นที่ใช้สอย (ตร.ม.)
61 ตารางเมตรรายละเอียดพื้นฐาน
| จำนวนรายการ | 669744 |
|---|---|
| ราคาขายที่ไม่มีภาระผูกพัน | €518,000 (฿19,363,195) |
| ราคาขาย | €513,950 (฿19,211,788) |
| ส่วนแบ่งหนี้สิน | €4,050 (฿151,407) |
| สามารถชำระส่วนแบ่งของหนี้สินทั้งหมด | ใช่ |
| ห้อง | 3 |
| ห้องนอน | 1 |
| ห้องน้ำ | 1 |
| ห้องน้ำพร้อมห้องสุขา | 1 |
| พื้นที่ใช้สอย (ตร.ม.) | 61 ตารางเมตร |
| การวัดมีการตรวจสอบแล้ว | ไม่ |
| การวัดขึ้นอยู่กับ | ข้อบังคับของบริษัท |
| พื้น | 5 |
| ชั้นที่พักอาศัย | 1 |
| สภาพของทรัพย์สิน | Satisfactory |
| ว่างตั้งแต่ | 31 ธ.ค. 2025 |
| ที่จอดรถ | Street parking |
| ตั้งอยู่บนชั้นสูงสุด | ใช่ |
| คุณลักษณะเด่น | Double glazzed windows |
| เข้าชม | Inner courtyard, Neighbourhood |
| ห้องเก็บของ | Cabinet, Closet/closets, Basement storage base |
| โทรคมนาคม | Cable TV, Cable internet |
| พื้นผิวผนัง | Plank |
| อุปกรณ์ห้องครัว | Ceramic stove, Freezer refrigerator, Cabinetry, Kitchen hood, Dishwasher, Separate oven, Microwave |
| อุปกรณ์ห้องน้ำ | Shower, Washing machine, Washing machine connection, Underfloor heating, Space for washing machine, Cabinet, Sink, Shower wall, Toilet seat, Mirror |
| การตรวจสอบ | Moisture measurement (24 ม.ค. 2023) |
| การสำรวจใยหิน | อาคารนี้สร้างขึ้นก่อนปี 2538 และยังไม่มีการสำรวจแร่ใยหิน |
| ส่วนแบ่ง | 51-53 |
| รายละเอียด | 2-3 rooms, kitchen, wc/bathroom, alcove |
| ข้อมูลเพิ่มเติม | Released latest 31st December 2025 |
รายละเอียดของตึกอาคารและอสังหาริมทรัพย์
| ปีที่ก่อสร้าง | 1927 |
|---|---|
| พิธีเปิด | 1927 |
| ชั้น | 5 |
| ลิฟท์ | ใช่ |
| ประเภทของหลังคา | หลังคาทรงจั่ว |
| การระบายอากาศ | การระบายอากาศตามธรรมชาติ |
| การก่อตั้ง | หิน |
| ระดับใบรับรองด้านพลังงาน | ไม่มีใบรับรองพลังงานตามกฎหมายกำหนด |
| เครื่องทำความร้อน | District heating, Central water heating |
| วัสดุก่อสร้าง | Brick, Rock |
| วัสดุมุงหลังคา | Sheet metal |
| วัสดุด้านหน้าอาคาร | Plaster, Stone |
| การปรับปรุงซ่อมแซม |
แผนการปรับปรุงซ่อมแซม 2025 (เสร็จสิ้น) การระบายอากาศ 2024 (เสร็จสิ้น) หน้าต่าง 2023 (เสร็จสิ้น) ปล่องควัน 2022 (เสร็จสิ้น) อื่นๆ 2021 (เสร็จสิ้น) หลังคา 2015 (เสร็จสิ้น) ด้านหน้าอาคาร 2014 (เสร็จสิ้น) เครื่องทำความร้อน 2014 (เสร็จสิ้น) หลังคา 2012 (เสร็จสิ้น) กุญแจ 2010 (เสร็จสิ้น) ด้านหน้าอาคาร 2008 (เสร็จสิ้น) ท่อ 2007 (เสร็จสิ้น) หลังคา 2005 (เสร็จสิ้น) อื่นๆ 2005 (เสร็จสิ้น) ท่อระบายน้ำ 1999 (เสร็จสิ้น) บันได 1994 (เสร็จสิ้น) อื่นๆ 1992 (เสร็จสิ้น) พื้นที่ทั่วไป 1992 (เสร็จสิ้น) ลิฟต์ 1991 (เสร็จสิ้น) |
| พื้นที่ทั่วไป | Bicycle storage, Garbage shed, Laundry room |
| ผู้จัดการ | Räisänen Jani 09 632019 (arkisin 9-12) |
| ข้อมูลการติดต่อผู้จัดการ | jani.raisanen@amlin.fi |
| การซ่อมบำรุง | Huoltoliike |
| พื้นที่แปลง (ตร.ม.) | 633 ตารางเมตร |
| จำนวนตึกอาคาร | 1 |
| ภูมิประเทศ | แฟลต |
| ถนน | ใช่ |
| มีความเป็นเจ้าของที่ดิน | ของตนเอง |
| สถานการณ์การวางแบบแปลน | Detailed plan |
| โยธาเทศบาล | Water, Sewer, Electricity, District heating |
รายละเอียดของสหกรณ์เคหสถาน
| ชื่อสหกรณ์เคหสถาน | Asunto-osakeyhtiö Laiva |
|---|---|
| ปีที่ก่อตั้ง | 1925 |
| จำนวนส่วนแบ่ง | 75 |
| จำนวนที่พักอาศัย | 38 |
| พื้นที่ของที่พักอาศัย | 1533 ตารางเมตร |
| รายได้ค่าเช่าในปี | 2,395.66 |
| สิทธิในการไถ่ถอน | ไม่ |
บริการ
| Park | 0.2 กิโลเมตร |
|---|---|
| Restaurant | 0.2 กิโลเมตร |
| Beach | 0.5 กิโลเมตร |
| Grocery store | 0.3 กิโลเมตร |
การเข้าถึงระบบขนส่งสาธารณะ
| Tram | 0.5 กิโลเมตร |
|---|
ค่าธรรมเนียมรายเดือน
| Maintenance | 488 € / เดือน (18,241.77 ฿) |
|---|---|
| Charge for financial costs | 73.2 € / เดือน (2,736.27 ฿) |
| น้ำ | 22 € / เดือน (822.38 ฿) / คน |
ค่าใช้จ่ายในการซื้อ
| Transfer tax | 1.5 % |
|---|---|
| Registration fees | €89 (฿3,327) |
นี่คือจุดเริ่มต้นของการซื้ออสังหาริมทรัพย์ของคุณ
- กรอกแบบฟอร์มสั้น ๆ แล้วเราจะจัดการนัดหมายกับคุณ
- ตัวแทนของเราจะติดต่อคุณในทันทีและจัดการนัดหมายกับคุณ
คุณต้องการที่จะทราบข้อมูลเพิ่มเติมเกี่ยวกับอสังหาริมทรัพย์นี้หรือไม่
ขอบคุณสำหรับคำขอการติดต่อของคุณ เราจะติดต่อคุณในทันที!








