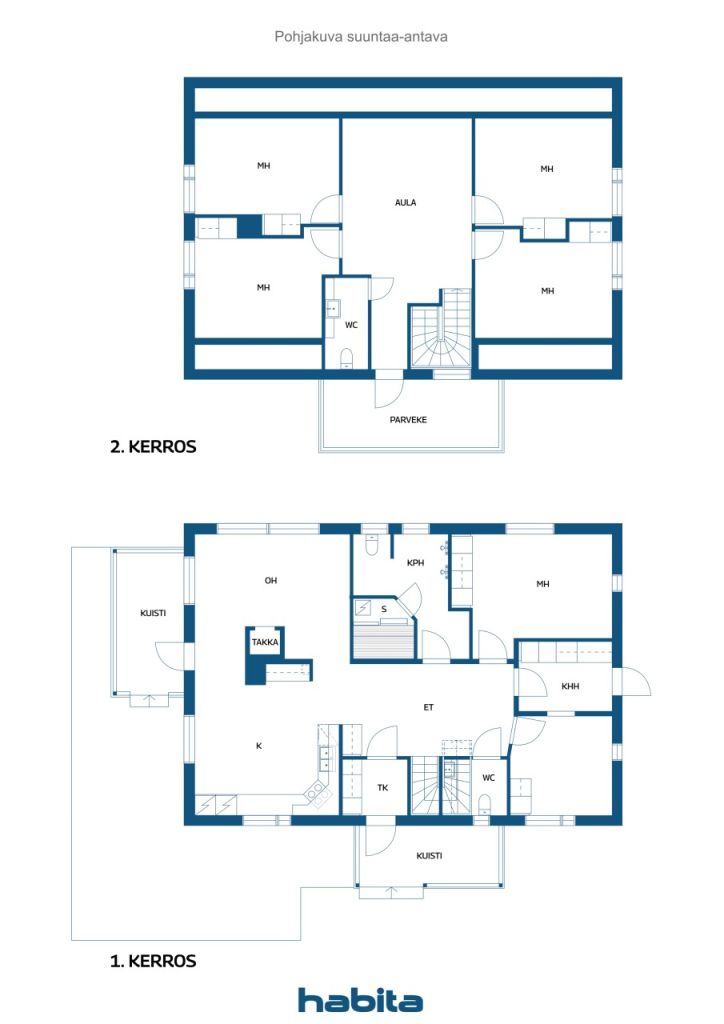Single-family house, Porotie 1
90650 Oulu, Kynsilehto
Now for sale: the perfect home for a family that values space, practical solutions, and a peaceful location close to excellent amenities! This home has been designed especially with families in mind. Upstairs, there are four equally sized bedrooms, and downstairs you’ll find a fifth bedroom. Next to the utility room is a dressing room that can easily be converted into a sixth bedroom if needed.
The private, sheltered plot borders a forest at the back, providing natural privacy. The two-car carport includes a heated storage room and a large attic space, offering plenty of storage. Electric heating is supported by a heat-storing fireplace in the living room and air-source heat pumps on both floors. The annual electricity consumption has been approximately 19,500 kWh.
Located in the heart of Northern Finland, Oulu provides excellent rail connections across the country. For example, Lapland and Rovaniemi are just a two-hour train ride away. The location in Kynsilehto is ideal for a family. Shops, schools, daycare centers, a pharmacy, post office, and sports facilities are all within walking distance. The city center can be reached by bike in about 20 minutes, and driving provides quick access to all parts of Oulu.

ราคาขาย
€369,000 (฿13,790,404)
ห้อง
7
ห้องนอน
5
ห้องน้ำ
1
พื้นที่ใช้สอย (ตร.ม.)
160 ตารางเมตรรายละเอียดพื้นฐาน
| จำนวนรายการ | 669740 |
|---|---|
| ราคาขาย | €369,000 (฿13,790,404) |
| ห้อง | 7 |
| ห้องนอน | 5 |
| ห้องน้ำ | 1 |
| ห้องสุขา | 2 |
| ห้องน้ำพร้อมห้องสุขา | 1 |
| พื้นที่ใช้สอย (ตร.ม.) | 160 ตารางเมตร |
| การวัดมีการตรวจสอบแล้ว | ไม่ |
| การวัดขึ้นอยู่กับ | แผนก่อสร้าง |
| พื้น | 2 |
| ชั้นที่พักอาศัย | 2 |
| สภาพของทรัพย์สิน | Good |
| ที่จอดรถ | Carport |
| คุณลักษณะเด่น | Air source heat pump, Fireplace, Boiler |
| บริเวณพื้นที่ |
Bedroom Kitchen Living room Bathroom ซาวน่า Toilet Utility room Walk-in closet Den Hall Terrace Outdoor storage ระเบียง (เหนือ) |
| เข้าชม | Private courtyard, Neighbourhood, Forest |
| ห้องเก็บของ | Cabinet, Outdoor storage, Attic |
| โทรคมนาคม | Cable TV, Optical fibre internet |
| พื้นผิวของพื้น | Laminate, Vinyl flooring |
| พื้นผิวผนัง | Paint |
| พื้นผิวห้องน้ำ | Tile |
| อุปกรณ์ห้องครัว | Induction stove, Freezer refrigerator, Cabinetry, Kitchen hood, Dishwasher, Separate oven |
| อุปกรณ์ห้องน้ำ | Shower, Underfloor heating, Sink, Toilet seat, Mirror |
| อุปกรณ์ห้องอเนกประสงค์ | Washing machine connection, Dish drying cabinet |
| การตรวจสอบ |
Condition assessment
(25 พ.ค. 2023) Condition assessment (26 ก.ย. 2019) |
รายละเอียดของตึกอาคารและอสังหาริมทรัพย์
| ปีที่ก่อสร้าง | 1997 |
|---|---|
| พิธีเปิด | 1997 |
| ชั้น | 2 |
| ลิฟท์ | ไม่ |
| ประเภทของหลังคา | หลังคาทรงจั่ว |
| การระบายอากาศ | การระบายอากาศเชิงกล |
| ระดับใบรับรองด้านพลังงาน | C , 2018 |
| เครื่องทำความร้อน | Electric heating, Furnace or fireplace heating, Radiator, Underfloor heating, Air-source heat pump |
| วัสดุก่อสร้าง | Wood |
| วัสดุมุงหลังคา | Concrete tile |
| วัสดุด้านหน้าอาคาร | Wood |
| หมายเลขอ้างอิงอสังหาริมทรัพย์ | 564-66-93-6 |
| ภาษีโรงเรือนและที่ดินต่อปี |
611.99 €
22,871.52 ฿ |
| ภาระผูกพันของอสังหาริมทรัพย์ | 501,095.31 € (18,727,118.33 ฿) |
| พื้นที่แปลง (ตร.ม.) | 938 ตารางเมตร |
| ภูมิประเทศ | แฟลต |
| ถนน | ใช่ |
| มีความเป็นเจ้าของที่ดิน | ของตนเอง |
| สถานการณ์การวางแบบแปลน | Detailed plan |
| โยธาเทศบาล | Water, Sewer, Electricity |
ระดับใบรับรองด้านพลังงาน

ค่าธรรมเนียมรายเดือน
| Electricity | 199 € / เดือน (7,437.1 ฿) (ประมาณการ) |
|---|---|
| น้ำ | 440 € / ปี (16,443.84 ฿) (ประมาณการ) |
ค่าใช้จ่ายในการซื้อ
| Transfer tax | 3 % |
|---|---|
| Registration fees | €172 (฿6,428) |
| Other costs | €138 (฿5,157) |
| Contracts | €75 (฿2,803) |
นี่คือจุดเริ่มต้นของการซื้ออสังหาริมทรัพย์ของคุณ
- กรอกแบบฟอร์มสั้น ๆ แล้วเราจะจัดการนัดหมายกับคุณ
- ตัวแทนของเราจะติดต่อคุณในทันทีและจัดการนัดหมายกับคุณ
คุณต้องการที่จะทราบข้อมูลเพิ่มเติมเกี่ยวกับอสังหาริมทรัพย์นี้หรือไม่
ขอบคุณสำหรับคำขอการติดต่อของคุณ เราจะติดต่อคุณในทันที!








