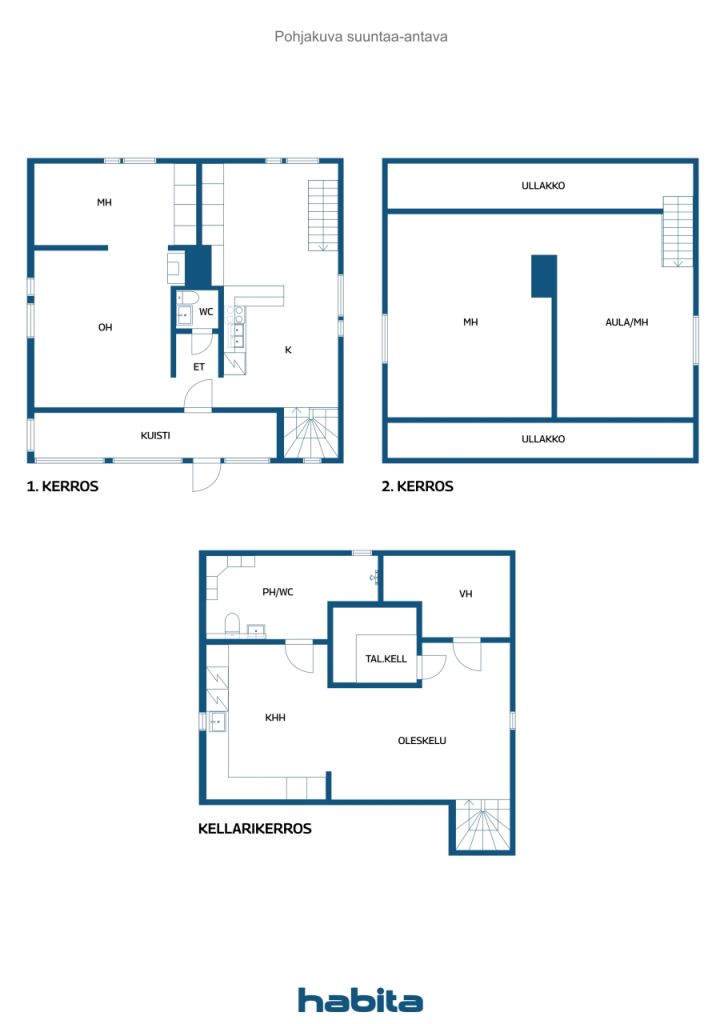บ้านครอบครัวเดี่ยว, Autionkuja 8
90230 Oulu
Welcome to Peltola — one of Oulu's most sought-after neighbourhoods! This detached house of approximately 112 m² offers a great combination of functionality, space and the ease of everyday life brought by the location. The house is perfect for couples, small families and those who value space.
The home features two bedrooms as well as an exceptionally spacious basement that has been taken up for residential use. The basement offers plenty of possibilities: a walk-in closet, bathroom and utility room — all the necessary facilities for everyday life. From the basement you can easily customize, for example, a hobby or work space, or even a small home gym.
The main form of heating of the house is electric heating, but energy efficiency has been well taken into account: two air heat pumps, solar panels and a stove that provides atmosphere and additional warmth. This makes housing cost-effective.
The courtyard is fenced, and at the back of the yard there is also an atmospheric sauna, as well as storage space, and a playhouse.
The interior surfaces of the house partially need updating, but it offers the new owner the opportunity to realize their own interior dreams. The house has been condition checked, which brings certainty and transparency to the purchase process, and the report can be consulted.
Peltola is known for its quiet but central location — the city centre is just a short drive away and the area has good public transport links. A wide range of services can be found nearby, such as:
-Play park right next door
-Schools and kindergartens, e.g. Oulu International School and Kastelli Multifunction House
-Health services, library and outdoor recreation areas
-Quick connection to the motorway and the centre of Oulu
This destination is worth se...

ราคาขาย
€175,000 (฿6,397,698)
ห้อง
4
ห้องนอน
3
ห้องน้ำ
1
พื้นที่ใช้สอย (ตร.ม.)
112.5 ตารางเมตรรายละเอียดพื้นฐาน
| จำนวนรายการ | 669490 |
|---|---|
| ราคาขาย | €175,000 (฿6,397,698) |
| ห้อง | 4 |
| ห้องนอน | 3 |
| ห้องน้ำ | 1 |
| ห้องสุขา | 1 |
| ห้องน้ำพร้อมห้องสุขา | 1 |
| พื้นที่ใช้สอย (ตร.ม.) | 112.5 ตารางเมตร |
| พื้นที่รวม (ตร.ม.) | 116 ตารางเมตร |
| พื้นที่ส่วนอื่นๆ (ตรม.) | 3.5 ตารางเมตร |
| การวัดมีการตรวจสอบแล้ว | ไม่ |
| การวัดขึ้นอยู่กับ | แผนก่อสร้าง |
| พื้น | 3 |
| ชั้นที่พักอาศัย | 3 |
| สภาพของทรัพย์สิน | ดี |
| ที่จอดรถ | ลานจอดรถ |
| คุณลักษณะเด่น | หน้าต่างกระจกสามชั้น, เตาผิง |
| บริเวณพื้นที่ |
ห้องนอน
ห้องนั่งเล่น ห้องครัว ห้องน้ำ ห้องอาบน้ำ ห้องโถง ห้องใต้ดิน |
| เข้าชม | สนาม, สนามหลังบ้าน, สนามหน้าบ้าน, สวน, ย่าน |
| ห้องเก็บของ | ตู้, ห้องแต่งตัว, ห้องเก็บของภายนอก |
| โทรคมนาคม | อินเทอร์เน็ตใยแก้วนำแสง |
| พื้นผิวผนัง | วอลล์เปเปอร์, สี |
| พื้นผิวห้องน้ำ | กระเบื้อง |
| อุปกรณ์ห้องครัว | เตาแบบเหนี่ยวนำไฟฟ้า, ตู้เย็นแช่แข็ง, เฟอร์นิเจอร์ตู้เก็บภาชนะในครัว, เครื่องดูดควันครัว, เครื่องล้างจาน |
| อุปกรณ์ห้องน้ำ | ฝักบัวอาบน้ำ, การทำความร้อนใต้พื้น, ห้องอาบน้ำฝักบัวพร้อมโถชำระล้าง, ตู้, อ่างล้าง, ที่นั่งส้วม, กระจก |
| อุปกรณ์ห้องอเนกประสงค์ | การเชื่อมต่อเครื่องซักผ้า, อ่างล้าง |
| การตรวจสอบ |
การประเมินสภาพ
(22 ก.ย. 2025) การประเมินสภาพ (13 ส.ค. 2021) |
| การสำรวจใยหิน | อาคารนี้สร้างขึ้นก่อนปี 2538 และยังไม่มีการสำรวจแร่ใยหิน |
| ข้อมูลเพิ่มเติม | The flues were last updated 2023/05. |
รายละเอียดของตึกอาคารและอสังหาริมทรัพย์
| ปีที่ก่อสร้าง | 1945 |
|---|---|
| พิธีเปิด | 1945 |
| ชั้น | 3 |
| ลิฟท์ | ไม่ |
| ประเภทของหลังคา | หลังคาทรงจั่ว |
| การระบายอากาศ | การระบายอากาศตามธรรมชาติ |
| การก่อตั้ง | คอนกรีต |
| ระดับใบรับรองด้านพลังงาน | D , 2018 |
| เครื่องทำความร้อน | เครื่องไฟฟ้าทำความร้อน, เครื่องทำความร้อนแบบเตาผิงหรือเตาเผา, ปั๊มความร้อนจากพลังงานความร้อนของอากาศสู่ต้นทาง |
| วัสดุก่อสร้าง | ไม้ |
| วัสดุมุงหลังคา | แผ่นโลหะ |
| วัสดุด้านหน้าอาคาร | ไม้, วัสดุหุ้มทำจากไม้ |
| การปรับปรุงซ่อมแซม |
หลังคา 2023 (เสร็จสิ้น) เครื่องทำความร้อน 2023 (เสร็จสิ้น) ไฟฟ้า 2023 (เสร็จสิ้น) หลังคา 2022 (เสร็จสิ้น) ท่อน้ำ 2022 (เสร็จสิ้น) ท่อระบายข้างใต้ 2020 (เสร็จสิ้น) อื่นๆ 2020 (เสร็จสิ้น) ด้านหน้าอาคาร 2010 (เสร็จสิ้น) หน้าต่าง 2010 (เสร็จสิ้น) ท่อระบายข้างใต้ 2010 (เสร็จสิ้น) ห้องใต้ดิน 2001 (เสร็จสิ้น) โคนเสา 2001 (เสร็จสิ้น) ท่อน้ำ 2001 (เสร็จสิ้น) อื่นๆ 2000 (เสร็จสิ้น) อื่นๆ 1990 (เสร็จสิ้น) ด้านหน้าอาคาร 1986 (เสร็จสิ้น) |
| หมายเลขอ้างอิงอสังหาริมทรัพย์ | 564-18-3-10-L1 |
| ภาษีโรงเรือนและที่ดินต่อปี |
107.97 €
3,947.2 ฿ |
| พื้นที่แปลง (ตร.ม.) | 587 ตารางเมตร |
| จำนวนตึกอาคาร | 2 |
| ภูมิประเทศ | แฟลต |
| ถนน | ใช่ |
| มีความเป็นเจ้าของที่ดิน | ค่าเช่า |
| เจ้าของที่ดิน | Vuokranantaja : Oulun kaupunki |
| ค่าเช่าต่อปี | 610 € (22,300.55 ฿) |
| สัญญาเช่าสิ้นสุดลง | 31 ธ.ค. 2040 |
| สถานการณ์การวางแบบแปลน | แปลนโดยละเอียด |
| โยธาเทศบาล | น้ำ, ท่อระบายน้ำ, ไฟฟ้า |
ระดับใบรับรองด้านพลังงาน

ค่าธรรมเนียมรายเดือน
| ภาษีโรงเรือนและที่ดิน | 107.97 € / ปี (3,947.2 ฿) |
|---|---|
| ไฟฟ้า | 1,250 € / ปี (45,697.84 ฿) (ประมาณการ) |
| น้ำ | 22 € / ปี (804.28 ฿) |
| อื่นๆ | 610 € / ปี (22,300.55 ฿) |
ค่าใช้จ่ายในการซื้อ
| ภาษีการโอน | 3 % |
|---|---|
| ทนายความ | €172 (฿6,288) |
นี่คือจุดเริ่มต้นของการซื้ออสังหาริมทรัพย์ของคุณ
- กรอกแบบฟอร์มสั้น ๆ แล้วเราจะจัดการนัดหมายกับคุณ
- ตัวแทนของเราจะติดต่อคุณในทันทีและจัดการนัดหมายกับคุณ
คุณต้องการที่จะทราบข้อมูลเพิ่มเติมเกี่ยวกับอสังหาริมทรัพย์นี้หรือไม่
ขอบคุณสำหรับคำขอการติดต่อของคุณ เราจะติดต่อคุณในทันที!









