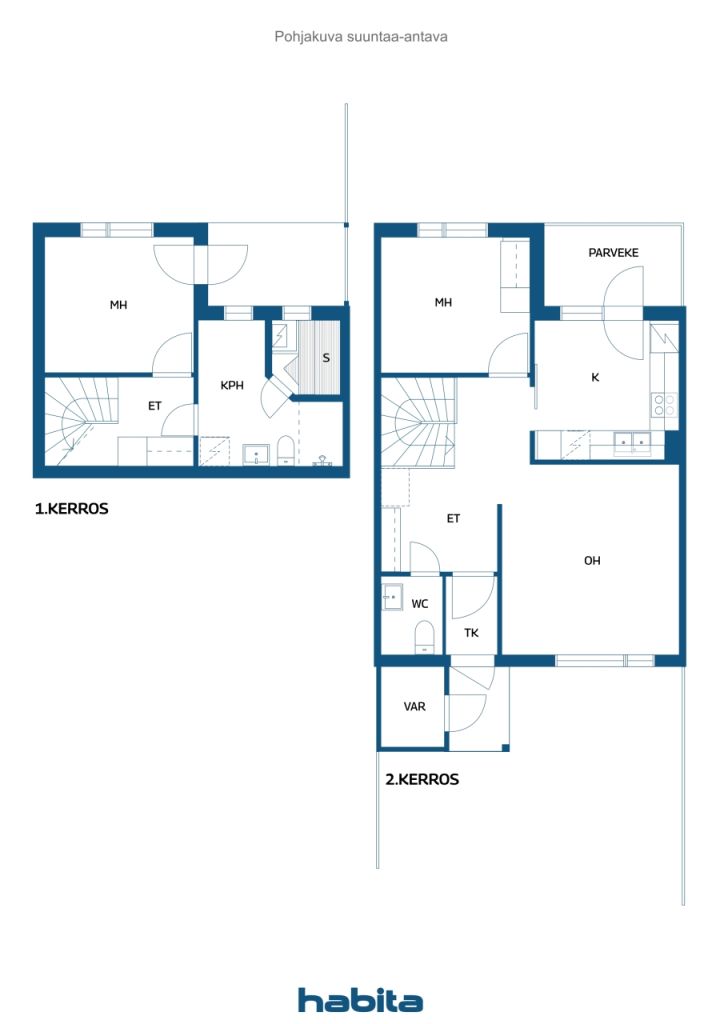Townhouse, Leimaajantie 11
70150 Kuopio, Neulamäki
A renovator's dream with a good floor plan!
Welcome to this two bedroom apartmen which provides a great setting for creating your very own looking home. The apartment is on two levels: downstairs with bathrooms and a second bedroom, upstairs kitchen, living room and bedroom. The kitchen has access to the balcony and downstairs to the terrace — you can cool off directly from your own sauna.
The layout is functional and clear. The apartment is in original condition throughout, so here is a great opportunity to renovate the home exactly according to your preferences. This gives you a beautiful and personal home, both for yourself and for your investment.
The form of heating is district heating and the company has mechanized exhaust air. The building company has carried out, for example, roof renovation and renewal of external water and heat pipes. It is possible to pay off the company loan shares to the housing company, in which case the financing consideration will no longer have to be paid.
Come and see the possibilities for yourself — this home is waiting for you!
กิจกรรมเปิดบ้าน: 30 พ.ย. 2025
12:00 – 12:30

ราคาขายที่ไม่มีภาระผูกพัน
€94,000 (฿3,513,003)
ห้อง
3
ห้องนอน
2
ห้องน้ำ
1
พื้นที่ใช้สอย (ตร.ม.)
75 ตารางเมตรรายละเอียดพื้นฐาน
| จำนวนรายการ | 669264 |
|---|---|
| ราคาขายที่ไม่มีภาระผูกพัน | €94,000 (฿3,513,003) |
| ราคาขาย | €81,817 (฿3,057,677) |
| ส่วนแบ่งหนี้สิน | €12,183 (฿455,326) |
| สามารถชำระส่วนแบ่งของหนี้สินทั้งหมด | ใช่ |
| ห้อง | 3 |
| ห้องนอน | 2 |
| ห้องน้ำ | 1 |
| ห้องสุขา | 1 |
| ห้องน้ำพร้อมห้องสุขา | 1 |
| พื้นที่ใช้สอย (ตร.ม.) | 75 ตารางเมตร |
| คำอธิบายพื้นที่ใช้สอย | Kitchen, living room, separate toilet, 2 bedrooms, hallway, bathroom, and sauna. |
| คำอธิบายของพื้นที่อื่นๆ | Private storage and a balcony. |
| คำอธิบายพื้นที่ | The size of the apartment-specific storage and balcony is not known. |
| การวัดมีการตรวจสอบแล้ว | ไม่ |
| การวัดขึ้นอยู่กับ | ข้อบังคับของบริษัท |
| พื้น | 1 |
| ชั้นที่พักอาศัย | 2 |
| สภาพของทรัพย์สิน | Satisfactory |
| ว่างตั้งแต่ |
ตามสัญญา
Immediately free from trading. |
| ที่จอดรถ | Parking space with power outlet |
| บริเวณพื้นที่ |
Bedroom Kitchen Living room Hall Toilet Bathroom ระเบียง Terrace ซาวน่า Outdoor storage |
| เข้าชม | Yard, Neighbourhood, Nature |
| ห้องเก็บของ | Cabinet, Outdoor storage |
| โทรคมนาคม | Cable TV |
| พื้นผิวของพื้น | Parquet, Linoleum |
| พื้นผิวผนัง | Wall paper, Paint |
| พื้นผิวห้องน้ำ | Linoleum |
| อุปกรณ์ห้องครัว | Electric stove, Freezer refrigerator, Cabinetry, Kitchen hood |
| อุปกรณ์ห้องน้ำ | Shower, Washing machine connection, Underfloor heating, Space for washing machine, Cabinet, Sink, Shower wall, Toilet seat, Mirrored cabinet |
| การสำรวจใยหิน | อาคารนี้สร้างขึ้นก่อนปี 2538 และยังไม่มีการสำรวจแร่ใยหิน |
| ส่วนแบ่ง | 441-515 |
| รายละเอียด | 3 rooms + kitchen + sauna |
| ข้อมูลเพิ่มเติม | 1 parking space available from the housing company/per apartment |
รายละเอียดของตึกอาคารและอสังหาริมทรัพย์
| ปีที่ก่อสร้าง | 1984 |
|---|---|
| พิธีเปิด | 1984 |
| ชั้น | 2 |
| ลิฟท์ | ไม่ |
| ประเภทของหลังคา | หลังคาทรงจั่ว |
| การระบายอากาศ | การระบายอากาศสกัดเชิงกล |
| ระดับใบรับรองด้านพลังงาน | D , 2018 |
| เครื่องทำความร้อน | District heating, Radiator |
| วัสดุก่อสร้าง | Wood, Brick, Concrete |
| วัสดุมุงหลังคา | Sheet metal |
| วัสดุด้านหน้าอาคาร | Brickwork siding |
| การปรับปรุงซ่อมแซม |
แผนการปรับปรุงซ่อมแซม 2025 (กำลังจะเกิดขึ้น), Maintenance Needs Report by the Housing Company Board 2025-2029 อื่นๆ 2024 (เสร็จสิ้น), Replacement of external domestic water and heating pipes. การระบายอากาศ 2023 (เสร็จสิ้น), Cleaning and adjustment of the ventilation system หลังคา 2019 (เสร็จสิ้น), Renovation of roofs with profile sheet metal, including underlay and roof safety products อื่นๆ 2017 (เสร็จสิ้น), Replacement of mailboxes ประตูด้านนอก 2016 (เสร็จสิ้น), Replacement of apartment entrance doors การระบายอากาศ 2012 (เสร็จสิ้น), Cleaning and adjustment of the ventilation system ที่จอดรถ 2010 (เสร็จสิ้น), Installation of car heating enclosures เครื่องทำความร้อน 2007 (เสร็จสิ้น), Heat exchanger replacement พื้นที่ทั่วไป 2000 (เสร็จสิ้น), Construction of a waste collection station โคนเสา 1997 (เสร็จสิ้น), Coating of building foundations |
| พื้นที่ทั่วไป | Equipment storage, Technical room, Drying room, Garbage shed |
| ผู้จัดการ | Oiva Isännöinti |
| ข้อมูลการติดต่อผู้จัดการ | Lauri Kauhanen, p. 0504722550 |
| การซ่อมบำรุง | Ulkoistettu: lumityöt/ talvikunnossapito. Muuten talkoot. |
| พื้นที่แปลง (ตร.ม.) | 4613 ตารางเมตร |
| จำนวนตึกอาคาร | 3 |
| ภูมิประเทศ | ทางลาดเล็กน้อย |
| ถนน | ใช่ |
| มีความเป็นเจ้าของที่ดิน | ค่าเช่า |
| เจ้าของที่ดิน | Kuopion kaupunki |
| ค่าเช่าต่อปี | 1,950 € (72,876.12 ฿) |
| สัญญาเช่าสิ้นสุดลง | 1 ม.ค. 2033 |
| สถานการณ์การวางแบบแปลน |
Detailed plan
For more information: City of Kuopio, Tel. +358 17 185 174 |
| โยธาเทศบาล | Water, Sewer, Electricity, District heating |
ระดับใบรับรองด้านพลังงาน

รายละเอียดของสหกรณ์เคหสถาน
| ชื่อสหกรณ์เคหสถาน | Asunto Oy Kuopion Leimaajantie 11 |
|---|---|
| จำนวนส่วนแบ่ง | 1,013 |
| จำนวนที่พักอาศัย | 16 |
| สิทธิในการไถ่ถอน | ไม่ |
บริการ
| Grocery store | 0.7 กิโลเมตร |
|---|---|
| Shopping center | 2.5 กิโลเมตร |
การเข้าถึงระบบขนส่งสาธารณะ
| Bus | 0.1 กิโลเมตร |
|---|
ค่าธรรมเนียมรายเดือน
| Maintenance | 352.5 € / เดือน (13,173.76 ฿) |
|---|---|
| Charge for financial costs |
165 € / เดือน (6,166.44 ฿)
Capital charge 1 / Roof renovation: €75/month Capital charge 2 / Replacement of external water and heating pipes: €90/month |
| น้ำ |
20 € / เดือน (747.45 ฿)
/ คน Water advance payment. Cold water: €5.60/m³, hot water: €12.50/m³. |
| Parking space |
10 € / เดือน (373.72 ฿)
(ประมาณการ)
Charged only from those who have reserved a parking space. |
ค่าใช้จ่ายในการซื้อ
| Transfer tax |
1.5 %
To be paid upon completion of the sale. |
|---|---|
| Registration fees |
€89 (฿3,326) Registration of ownership with the National Land Survey of Finland. |
นี่คือจุดเริ่มต้นของการซื้ออสังหาริมทรัพย์ของคุณ
- กรอกแบบฟอร์มสั้น ๆ แล้วเราจะจัดการนัดหมายกับคุณ
- ตัวแทนของเราจะติดต่อคุณในทันทีและจัดการนัดหมายกับคุณ
คุณต้องการที่จะทราบข้อมูลเพิ่มเติมเกี่ยวกับอสังหาริมทรัพย์นี้หรือไม่
ขอบคุณสำหรับคำขอการติดต่อของคุณ เราจะติดต่อคุณในทันที!








