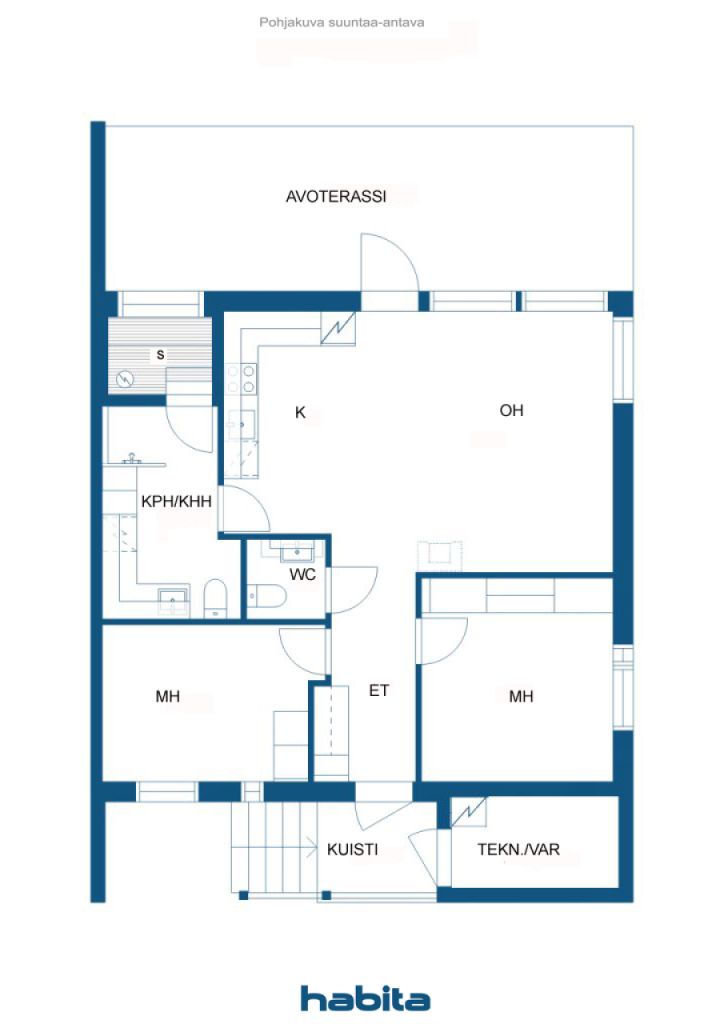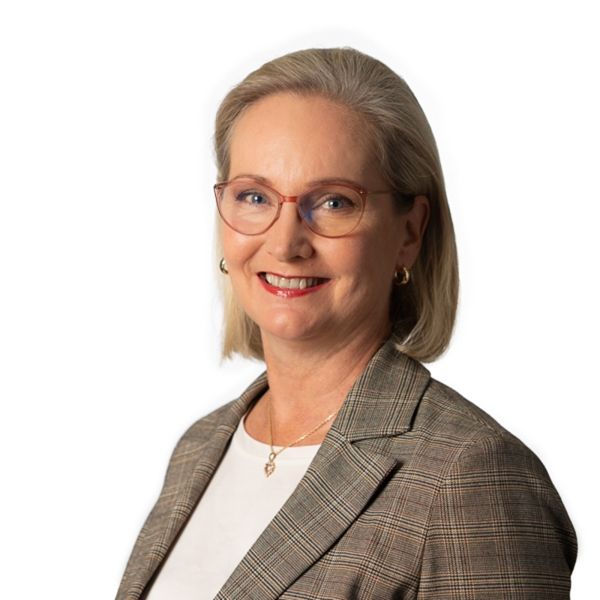Semi-detached house, Lillukkakuja 4
01350 Vantaa, Hiekkaharju
A wonderful new home awaits you in the idyllic and peaceful small house area of Hiekkaharju. This spacious semi-detached house is not ready for commissioning, so you can move quickly.
The large floor-to-floor windows in the kitchen-living room combination give two directions of air and it is also possible to install a fireplace afterwards. From the living room there is access to a terrace of approx. 30 m² with a beautiful stone wall at the back.
The good-sized bedrooms and also the entrance hall have mirrored sliding door cabinets that reach up to the ceiling.
The apartment's windowed sauna with pillar sauna is a perfect place to relax and cool off on the secluded terrace. There is no direct contact with the neighbors. The combined bathroom/utility room is made very functional with an L-shaped cabinet.
In connection with the front porch there is a warm technical space/storage room of approx. 5 m². Heating is provided by an exhaust air heat pump with comfortable water-circulating underfloor heating. Own plot with management agreement.
Hiekkaharju Sports Park, which is a short walk away, offers a wide range of recreational opportunities and great outdoor routes that attract people to move around, and good transport connections and Tikkurila's versatile services ensure a smooth everyday life.
Come to the place to be enchanted. Private introductions with flexibility. Call Sue on 050 4200 304.

Цена
369 000 € (33 591 509 ₽)
Комнаты
3
Спальни
2
Ванные комнаты
1
Жилая площадь
75 м²Основные сведения
| Номер листинга | 668558 |
|---|---|
| Цена | 369 000 € (33 591 509 ₽) |
| Комнаты | 3 |
| Спальни | 2 |
| Ванные комнаты | 1 |
| Туалеты | 1 |
| Ванные комнаты с туалетом | 1 |
| Жилая площадь | 75 м² |
| Общая прощадь | 84.8 м² |
| Площадь других помещений | 5 м² |
| Габариты выверены | Нет |
| Основание площади | Строительный чертеж |
| Этаж | 1 |
| Количество уровней в квартире | 1 |
| Состояние | New |
| Освобождается | Estimated completion 9/2025 |
| Парковка | Parking space with power outlet |
| Помещения |
Living room Open kitchen Bedroom Сауна Bathroom Toilet Hall Outdoor storage Terrace (Юго-восток) |
| Виды | Private courtyard, Garden, Neighbourhood, Nature |
| Склады | Cabinet, Outdoor storage |
| Телекоммуникации | Antenna |
| Поверхность пола | Vinyl flooring |
| Материалы облицовки стен | Paint |
| Отделочные материалы ванной комнаты | Tile |
| Оборудование кухни | Induction stove, Freezer refrigerator, Cabinetry, Kitchen hood, Dishwasher, Separate oven |
| Оборудование ванной комнаты | Shower, Washing machine connection, Radiant underfloor heating, Space for washing machine, Bidet shower, Cabinet, Sink, Shower wall, Toilet seat |
| Описание | 3h, k, s, kph, wc, var, ter |
| Дополнительная информация | Observation images of the builder's previous site, completed in 2024. |
Подробные сведения
| Строительство было начато | 2024 |
|---|---|
| Год строительства | 2025 |
| Год ввода в эксплуатацию | 2025 |
| Этажи | 1 |
| Лифт | Нет |
| Тип крыши | Скатная кровля |
| Вентиляция | Механический воздухообмен |
| Фундамент | Свайно-бетонный фундамент |
| Категория энергетического сертификата | B, 2018 |
| Отопление | Radiant underfloor heating, Exhaust air heat pump |
| Строительные материалы | Wood, Concrete |
| Материал кровли | Sheet metal |
| Материал фасада | Timber cladding |
| Кадастровый номер | 92-60-3-1 |
| Площадь земельного участка | 1135 м² |
| Количество парковочных мест | 3 |
| Количество построек | 1 |
| Местность | Равнинная местность |
| Дорога | Да |
| Собственность на землю | Собственный |
| Ситуация планирования | Detailed plan |
| Коммуникации | Water, Sewer, Electricity |
Категория энергетического сертификата

Услуги
| Grocery store | 0.8 км |
|---|---|
| School | 0.3 км |
| Golf | 1.2 км |
| Health club | 1.3 км |
| Tennis | 1.3 км |
| Kindergarten | 0.2 км |
Доступность на общественном транспорте
| Train | 1.2 км |
|---|---|
| Bus | 0.2 км |
Ежемесячные платежи
| Heating | 55 € / месяц (5 006,86 руб) (оценка) |
|---|---|
| Водоснабжение | 20 € / месяц (1 820,68 руб) (оценка) |
| Property tax | 400 € / год (36 413,56 руб) (оценка) |
Затраты на приобретение
| Transfer tax | 3 % |
|---|---|
| Other costs | 236 € (21 484 ₽) |
Так начинается покупка вашей недвижимости
- Заполните короткую форму и мы договоримся о встрече
- Наш представитель незамедлительно свяжется с вами и назначит встречу.
Узнать больше об этом объекте
Благодарим Вас за ваш контактный запрос. Мы свяжемся с Вами в ближайшее время!








