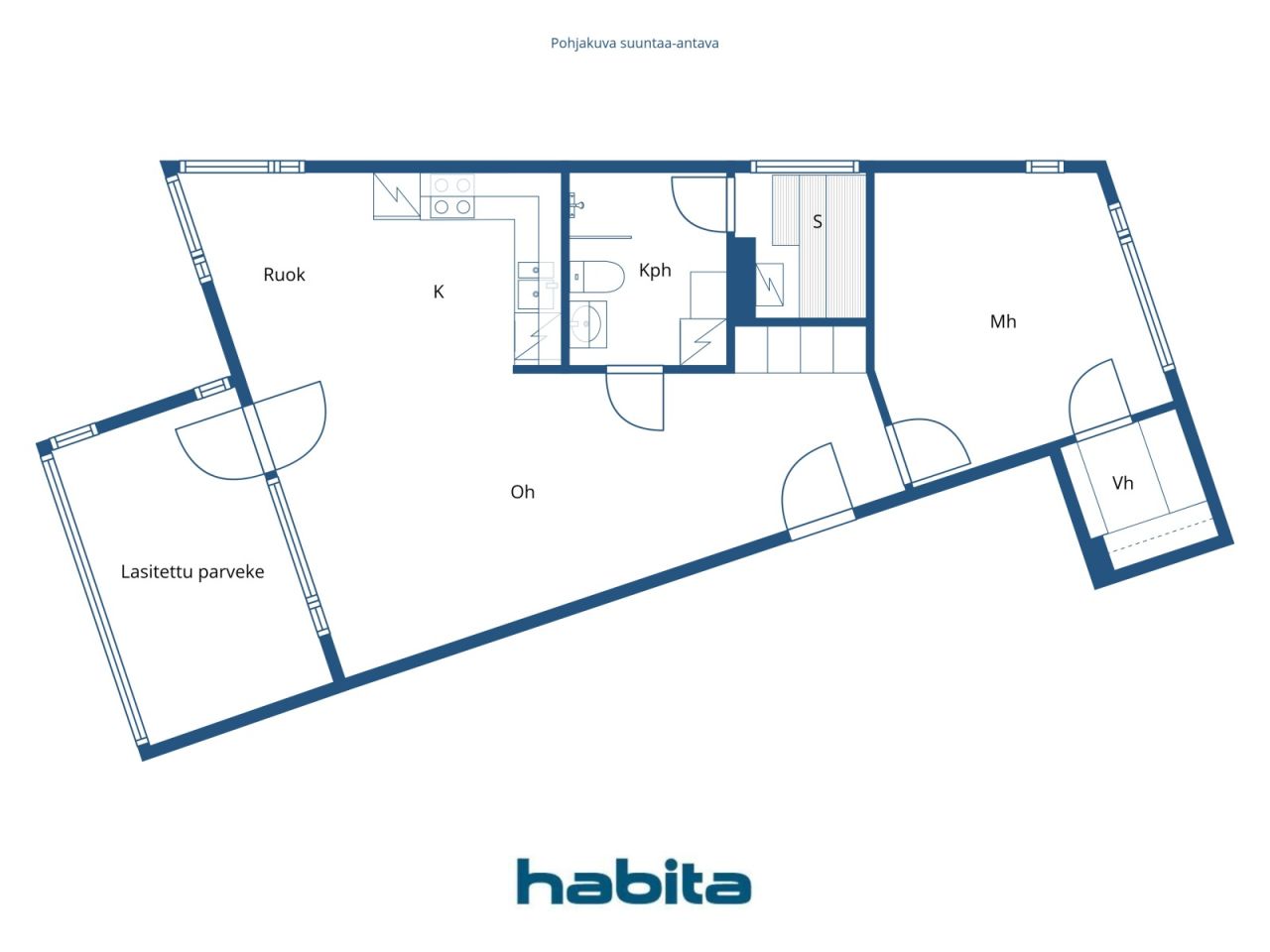Comercial, Maustetehtaankatu 9
00990 Helsinki, Aurinkolahti
Casă luminoasă și confortabilă în inima orașului Solvik - vederi minunate și locație excelentă!
Bine ați venit să vizitați această casă de 61 m² la ultimul etaj situată în zona confortabilă Solvik din Helsinki. Apartamentul este situat la etajul 6, astfel încât să vă puteți bucura de o viață liniștită și de vederi minunate ale cartierului, străzii și parcului.
Dispunerea spațioasă și bine proiectată oferă un cadru confortabil pentru viața de zi cu zi. Apartamentul are un dormitor, o baie si o bucatarie utilata cu aragaz electric, frigider-congelator, hota si masina de spalat vase. Există o mulțime de spațiu de depozitare în dulapul de intrare și în subsolul companiei de locuințe.
Locația este excelentă: stația de autobuz este la doar 100 de metri distanță, iar stația de metrou este la aproximativ 500 de metri distanță pe jos. În apropiere se află, de asemenea, centrul comercial Columbus, școli, grădinițe și plaja Aurinkolahti. Pentru iubitorii de activități în aer liber și de agrement, zona înconjurătoare oferă un cadru minunat - Pomeranssiparken și terenul de golf Vuosaari sunt chiar lângă hotel.
Această casă este perfectă pentru dvs. care apreciați accesul bun, locația liniștită și viața de calitate chiar lângă mare.

Preț de vânzare neîmpovărat
249.000 EUR (1.268.784 RON)
Camere
2
Dormitoare
1
Băi
1
Zonă de locuit
61 m²Detalii de bază
| Numărul de listare | 670245 |
|---|---|
| Preț de vânzare neîmpovărat | 249.000 EUR (1.268.784 RON) |
| Preț de vânzare | 249.000 EUR (1.268.784 RON) |
| Camere | 2 |
| Dormitoare | 1 |
| Băi | 1 |
| Băi cu toaletă | 1 |
| Zonă de locuit | 61 m² |
| Măsurători verificate | Nu |
| Măsurători bazate pe | Actul constitutiv |
| Podea | 6 |
| Pardoseli rezidențiale | 1 |
| Stare | Satisfăcător |
| Post vacant de la |
Conform contractului
/Imediat gratuit |
| Este situat la ultimul etaj | Da |
| Spații |
Hall
Sufragerie Bucătărie deschisă Dormitor Dressing Baie Sauna Balcon vitrat |
| Vizualizări | Cartier, Stradă, Parc |
| Depozite | Cabinet , Dressing, Dulap/dulapuri, Bază de depozitare la subsol |
| Telecomunicații | Televiziune prin cablu, Internet prin cablu |
| Suprafețe de podea | Parchet |
| Suprafețe de perete | Vopsea |
| Suprafețe de baie | Ţiglă |
| Echipamente de bucătărie | Aragaz electric, Frigider cu congelator, Mobilier, Hotă de bucătărie, Maşină de spălat vase |
| Echipamente pentru baie | Duş, Maşină de spălat, Conectarea mașinii de spălat, Încălzire prin pardoseală, Spațiu pentru mașina de spălat, Duș bideu, Cabinet , Scufunda, Perete de duș, Scaun de toaletă, Dulap cu oglindă |
| Acțiuni | 1851-1989 |
| Descriere | 2h, deschis, vh, km/h, s, balcon vitrat |
Detalii despre clădire și proprietate
| Anul construcției | 2005 |
|---|---|
| Inaugurare | 2005 |
| Podele | 6 |
| Lift | Da |
| Tipul de acoperiș | Acoperiș plat |
| Ventilare | Ventilație mecanică |
| Clasa certificatului energetic | C, 2018 |
| Încălzire | Încălzire centralizată, Încălzire centrală a apei, Radiator |
| Materiale de construcție | Beton |
| Materiale pentru acoperiș | Pâslă bituminoasă |
| Materiale de fațadă | Beton |
| Renovări |
Balcoane 2025 (Făcut) Plan de renovare 2025 (Făcut) Acoperiş 2024 (Făcut) Alte 2022 (Făcut) Balcoane 2021 (Făcut) Ventilare 2020 (Făcut) Scară 2019 (Făcut) Curte 2018 (Făcut) Alte 2018 (Făcut) Uși 2018 (Făcut) Faţadă 2016 (Făcut) Drenaj subteran 2015 (Făcut) |
| Zone comune | Depozitarea echipamentelor, adăpost antiaerian, Cameră de uscare, Șopron de gunoi |
| Manager | Asuma Palvelut Hakunilan Huolto Oy, Katariina Laitinen. |
| Informațiile de contact ale managerului | p.020 779 2333. katariina.laitinen@asumapalvelut.fi |
| Întreţinere | Huoltoyhtiö |
| Suprafața lotului | 13111 m² |
| Numărul de locuri de parcare | 42 |
| Numărul de clădiri | 1 |
| Teren | Plat |
| Drum | Da |
| Proprietatea funciară | Propriu |
| Situația de planificare | Plan detaliat |
| Inginerie municipală | Apă, Canalizare, Electricitate, Încălzire centralizată |
Clasa certificatului energetic

Detalii despre cooperativa de locuințe
| Numele cooperativei de locuințe | As. Oy Helsingin Iisoppi |
|---|---|
| Anul înființării | 2003 |
| Număr de acțiuni | 8.000 |
| Numărul de locuințe | 62 |
| Suprafața locuințelor | 4162.5 m² |
| Venituri din chirii în cursul anului | 28.284,62 |
| Dreptul de răscumpărare | Nu |
Servicii
| Centru comercial | 0.6 kilometri |
|---|---|
| Şcoală | 0.5 kilometri |
| Magazin alimentar | 0.5 kilometri |
| Grădiniţă | 0.1 kilometri |
| Centru de sănătate | 0.5 kilometri |
| Parc | 0.1 kilometri |
| Golf | 1 kilometri |
| Plajă | 0.5 kilometri |
Acces la transportul public
| Autobuz | 0.1 kilometri |
|---|---|
| Metroul | 0.5 kilometri |
Taxe lunare
| Întreţinere | 274,5 € / lună (1.398,72 RON) |
|---|---|
| Apă | 27 € / lună (137,58 RON) / persoană |
Costuri de achiziție
| Taxă de transfer | 1,5 % |
|---|---|
| Taxe de înregistrare | 92 EUR (469 RON) |
Așa începe cumpărarea proprietății tale
- Completați formularul scurt și vom stabili o întâlnire
- Reprezentantul nostru vă va contacta fără întârziere și va programa o întâlnire.
Ați dori să aflați mai multe despre această proprietate?
Vă mulțumim pentru solicitarea dumneavoastră de contact. Vă vom contacta imediat!








