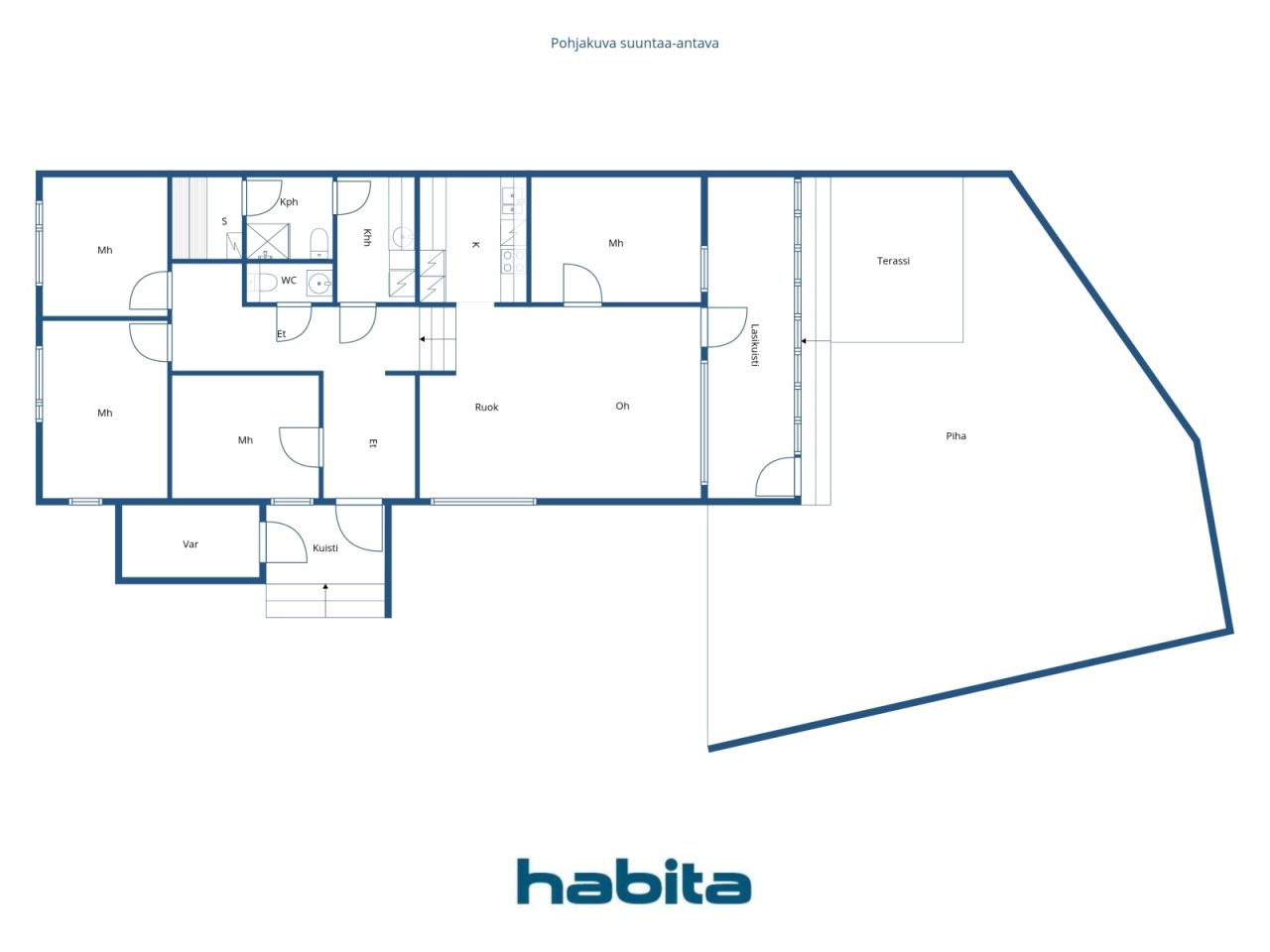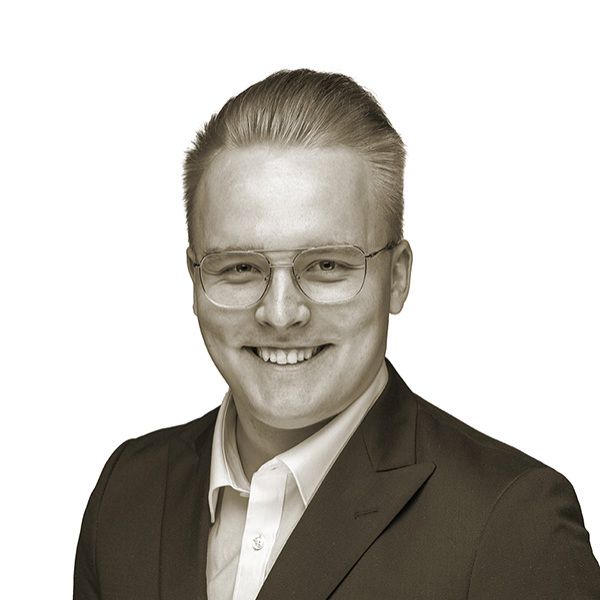Semi-detached house, Erikstorp 3
02780 Espoo, Kurttila
Casă semi-detașată uimitoare în Kurttila, Espoo - spațiu, calitate și confort pentru familie
Bine ați venit să vizitați această casă semi-detașată fermecătoare și eficientă din punct de vedere energetic în zona căutată Kurttila din Espoo! Această casă luminoasă cu 4 dormitoare oferă 111 mp de spațiu de locuit modern și bine proiectat, cu o înălțime mare a camerei, perfect atât pentru o familie, cât și pentru un cuplu care prețuiește spațiul.
Casa combină materiale de calitate, confortul căldurii geotermale și încălzirii prin pardoseală care circulă cu apă și un plan funcțional cu o zonă de living spațioasă și dormitoare practice.
Cu propria terasă și curte adăpostită, vă puteți bucura de aer liber și liniște în curtea dvs. Carportul și parcarea în curte aduc confort și spațiu de depozitare pentru vehicule în viața de zi cu zi.
Locația este excelentă: școli, grădinițe și magazine alimentare se găsesc la câțiva pași, iar litoralul invită să se reîmprospăteze la doar câțiva pași. Kurttila este cunoscut pentru atmosfera sa liniștită și prietenoasă cu familia, care este combinată convenabil cu legături bune de transport.
Această casă oferă combinația perfectă de confort, practică și locație - exact ceea ce vă puteți aștepta de la o casă de familie modernă.

Preț de vânzare neîmpovărat
538.000 EUR (2.744.594 RON)
Camere
5
Dormitoare
4
Băi
1
Zonă de locuit
111 m²Detalii de bază
| Numărul de listare | 670056 |
|---|---|
| Preț de vânzare neîmpovărat | 538.000 EUR (2.744.594 RON) |
| Preț de vânzare | 469.383 EUR (2.394.547 RON) |
| Ponderea pasivelor | 68.617 EUR (350.047 RON) |
| Cota din datorii poate fi achitată | Da |
| Camere | 5 |
| Dormitoare | 4 |
| Băi | 1 |
| Toalete | 1 |
| Băi cu toaletă | 1 |
| Zonă de locuit | 111 m² |
| Măsurători verificate | Nu |
| Măsurători bazate pe | Articles of association |
| Podea | 1 |
| Pardoseli rezidențiale | 1 |
| Stare | Good |
| Post vacant de la |
1 iun. 2026
/la reconcilierea eliberării mai rapide |
| Parcare | Courtyard parking, Carport |
| Este situat la nivelul solului | Da |
| Caracteristici | Air source heat pump |
| Spații |
Hall
Bedroom Bedroom Bedroom Bedroom Living room Kitchen Toilet Utility room Bathroom Sauna Glazed terrace |
| Vizualizări | Backyard, Neighbourhood |
| Depozite | Cabinet, Closet/closets, Outdoor storage |
| Telecomunicații | Optical fibre internet |
| Suprafețe de podea | Laminate, Tile |
| Suprafețe de perete | Paint |
| Suprafețe de baie | Tile |
| Echipamente de bucătărie | Induction stove, Refrigerator, Freezer, Cabinetry, Kitchen hood, Dishwasher, Separate oven, Microwave |
| Echipamente pentru baie | Shower, Cabinet, Shower wall, Toilet seat |
| Echipamente pentru camera utilitară | Washing machine connection, Washing machine, Drying drum, Sink |
| Acțiuni | 387-497 |
| Descriere | 5h, k, kh, kph, toaletă, s, terasă vitrată |
Detalii despre clădire și proprietate
| Anul construcției | 2019 |
|---|---|
| Inaugurare | 2019 |
| Podele | 1 |
| Lift | Nu |
| Tipul de acoperiș | Gable roof |
| Ventilare | Mechanical ventilation |
| Clasa certificatului energetic | C, 2018 |
| Încălzire | Geothermal heating, Radiant underfloor heating |
| Materiale de construcție | Wood |
| Materiale pentru acoperiș | Sheet metal |
| Materiale de fațadă | Wood |
| Renovări |
Renovation plan 2025 (Done) Heating 2024 (Done) Water pipes 2024 (Done) Common areas 2023 (Done) Parking 2021 (Done) |
| Zone comune | Equipment storage, Technical room, Garbage shed |
| Manager | Taloluotsi Oy |
| Informațiile de contact ale managerului | Teemu Tiainen, teemu@taloluotsi.fi |
| Întreţinere | Osakkaat |
| Suprafața lotului | 5062 m² |
| Numărul de locuri de parcare | 24 |
| Numărul de clădiri | 8 |
| Teren | Gentle slope |
| Drum | Da |
| Proprietatea funciară | Propriu |
| Situația de planificare | Detailed plan |
| Inginerie municipală | Water, Sewer, Electricity |
Clasa certificatului energetic

Detalii despre cooperativa de locuințe
| Numele cooperativei de locuințe | Asunto Oy Espoon Briljantti |
|---|---|
| Anul înființării | 2017 |
| Număr de acțiuni | 1.143 |
| Numărul de locuințe | 12 |
| Suprafața locuințelor | 1141 m² |
| Dreptul de răscumpărare | Nu |
Servicii
| Shopping center | 5.5 kilometri |
|---|---|
| Grocery store | 1.6 kilometri |
| School | 1.7 kilometri |
| Kindergarten | 1 kilometri |
| Restaurant | 1.1 kilometri |
| Beach | 1.6 kilometri |
Acces la transportul public
| Metro | 4.3 kilometri |
|---|---|
| Bus | 0.2 kilometri |
Taxe lunare
| Maintenance | 355,2 € / month (1.812,04 RON) |
|---|---|
| Charge for financial costs | 377,4 € / month (1.925,3 RON) |
| Apă | 20 € / month (102,03 RON) / persoană |
Costuri de achiziție
| Transfer tax | 1,5 % |
|---|---|
| Registration fees | 92 EUR (469 RON) |
Așa începe cumpărarea proprietății tale
- Completați formularul scurt și vom stabili o întâlnire
- Reprezentantul nostru vă va contacta fără întârziere și va programa o întâlnire.
Ați dori să aflați mai multe despre această proprietate?
Vă mulțumim pentru solicitarea dumneavoastră de contact. Vă vom contacta imediat!








