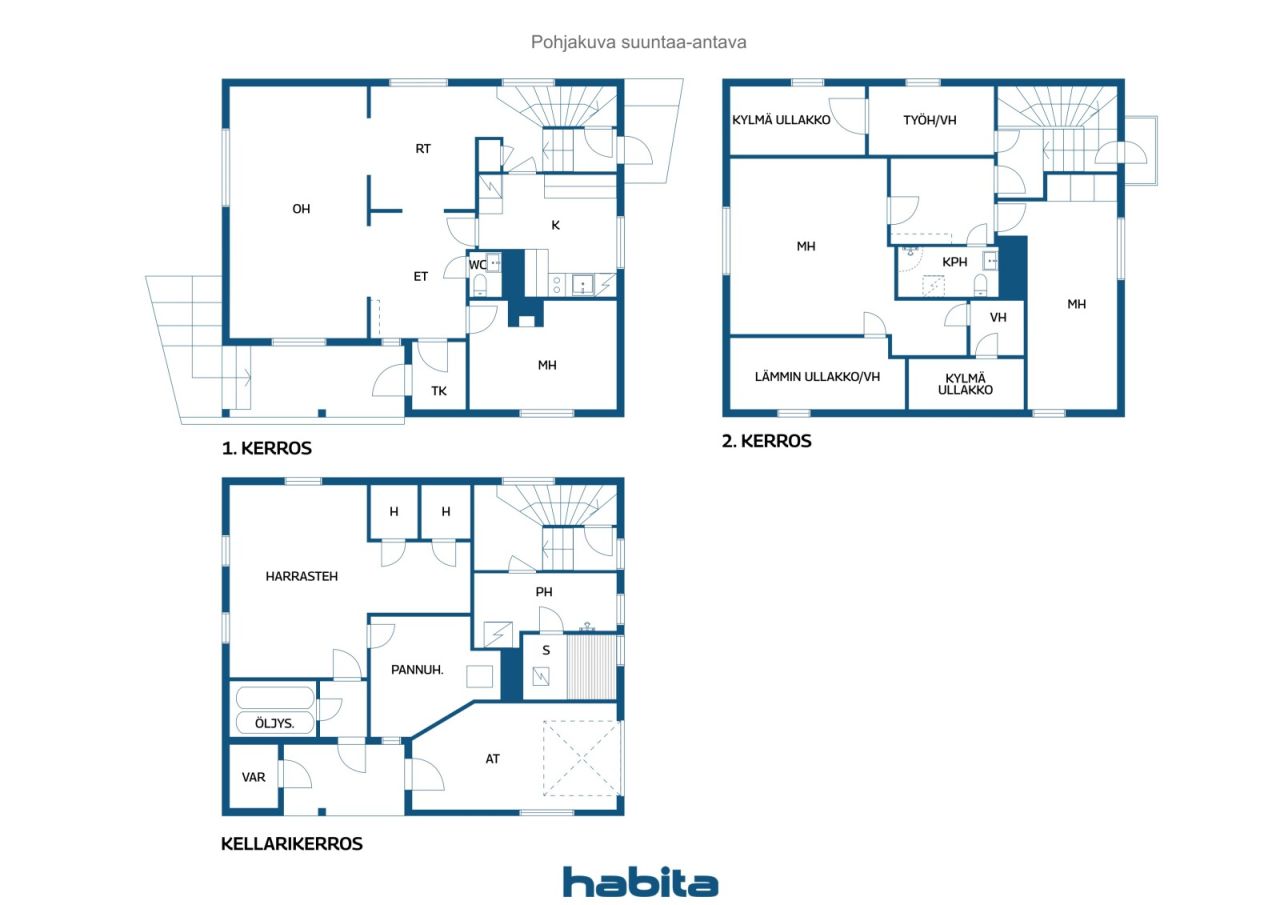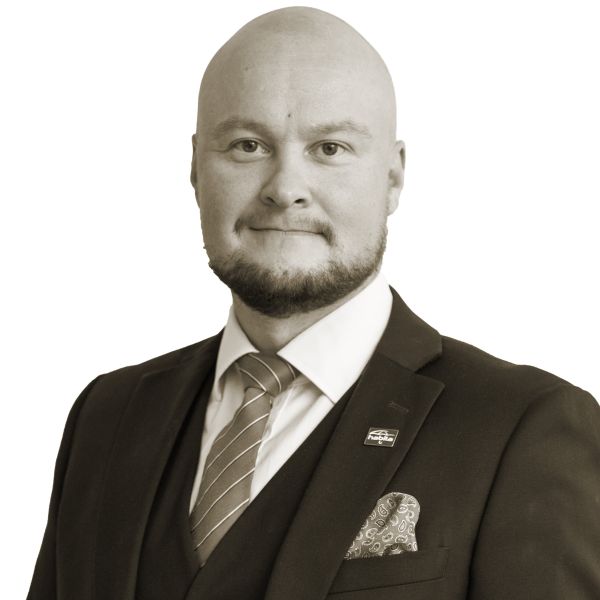Single-family house, Kivikirkontie 7
33700 Tampere, Messukylä
This detached house, completed in 1955 and still owned by the same family, is located in the historical surroundings of Messukylä, right next to the old stone church. The three-storey, timber-framed and plastered brick-clad home is built on an 840m² private hillside plot offering a sunny courtyard and lush green plantings.
The house has been inspected in good condition (Talokatsastus Oy, 8.6.2022) and it has been regularly maintained. The house was renovated (windows, roof, basement washrooms, exterior doors) in the 80s and the water pipes renewed in 2019. Oil heating and water-circulating radiator heating keep the house warm and it is easy to switch to, for example, water-air heating.
Messukylä is a cosy and traditional residential area with excellent connections to the centre of Tampere. Schools, kindergartens, comprehensive services and nature trails can be found nearby. The history and greenery of the area make this home a truly personal entity.

Preț de vânzare
285.000 EUR (1.450.463 RON)
Camere
5
Dormitoare
3
Băi
2
Zonă de locuit
130 m²Detalii de bază
| Numărul de listare | 669832 |
|---|---|
| Preț de vânzare | 285.000 EUR (1.450.463 RON) |
| Camere | 5 |
| Dormitoare | 3 |
| Băi | 2 |
| Toalete | 2 |
| Băi fără toaletă | 1 |
| Zonă de locuit | 130 m² |
| Suprafață totală | 223.5 m² |
| Zona altor spații | 93.5 m² |
| Măsurători verificate | Nu |
| Măsurători bazate pe | Information given by owner |
| Podea | 1 |
| Pardoseli rezidențiale | 3 |
| Stare | Satisfactory |
| Post vacant de la | 2-3 months from the date of trade/according to the contract |
| Parcare | Courtyard parking, Garaj |
| Este situat la nivelul solului | Da |
| Caracteristici | Security system, Fireplace |
| Spații |
Bedroom
Bedroom Bedroom Living room Living room Kitchen Hall Attic Bathroom Bathroom Sauna Cellar Garage Toilet |
| Vizualizări | Neighbourhood, City |
| Depozite | Cabinet, Walk-in closet, Basement storage base, Attic storage |
| Telecomunicații | Optical fibre internet, Antenna |
| Suprafețe de podea | Parquet, Linoleum, Tile |
| Suprafețe de perete | Wall paper, Paint |
| Suprafețe de baie | Tile |
| Echipamente de bucătărie | Induction stove, Refrigerator, Freezer, Cabinetry, Kitchen hood, Dishwasher |
| Echipamente pentru baie | Shower, Washing machine connection, Space for washing machine, Bidet shower, Cabinet, Sink, Shower wall, Toilet seat |
| Inspecții | Condition assessment (8 iun. 2022) |
| Studiu privind azbestul | Clădirea a fost construită înainte de 1994 și nu a fost efectuată o inspecție pentru azbest. |
| Descriere | 5h, k, separ.wc, kph/wc, laundry, with, at |
Detalii despre clădire și proprietate
| Anul construcției | 1955 |
|---|---|
| Inaugurare | 1955 |
| Podele | 3 |
| Lift | Nu |
| Tipul de acoperiș | Gable roof |
| Ventilare | Natural ventilation |
| Clasa certificatului energetic | Nu este obligatoriu certificat energetic prin lege |
| Încălzire | Central water heating, Oil heating |
| Materiale de construcție | Wood, Brick |
| Materiale pentru acoperiș | Sheet metal |
| Materiale de fațadă | Plaster, Brickwork siding |
| Renovări |
Heating 2020 (Done) Other 2019 (Done) Doors 1980 (Done) Other 1980 (Done) Roof 1980 (Done) Fireplaces 1980 (Done) Heating 1980 (Done) Windows 1980 (Done) |
| Numărul de referință al proprietății | 837-20-5135-46 |
| Impozit pe proprietate pe an |
755 €
3.842,45 RON |
| Suprafața lotului | 840 m² |
| Numărul de clădiri | 1 |
| Teren | Flat |
| Drum | Da |
| Proprietatea funciară | Propriu |
| Situația de planificare | Detailed plan |
| Inginerie municipală | Water, Sewer, Electricity |
Taxe lunare
| Heating | 3.700 € / year (18.830,57 RON) (estima) |
|---|---|
| Property tax | 755 € / year (3.842,45 RON) |
| Electricity | 70 € / month (356,25 RON) (estima) |
| Apă | 20 € / month (101,79 RON) / persoană (estima) |
| Garbage | 20 € / month (101,79 RON) (estima) |
Costuri de achiziție
| Transfer tax | 3 % |
|---|---|
| Other costs | 150 EUR (763 RON) (Estima) |
Așa începe cumpărarea proprietății tale
- Completați formularul scurt și vom stabili o întâlnire
- Reprezentantul nostru vă va contacta fără întârziere și va programa o întâlnire.
Ați dori să aflați mai multe despre această proprietate?
Vă mulțumim pentru solicitarea dumneavoastră de contact. Vă vom contacta imediat!







