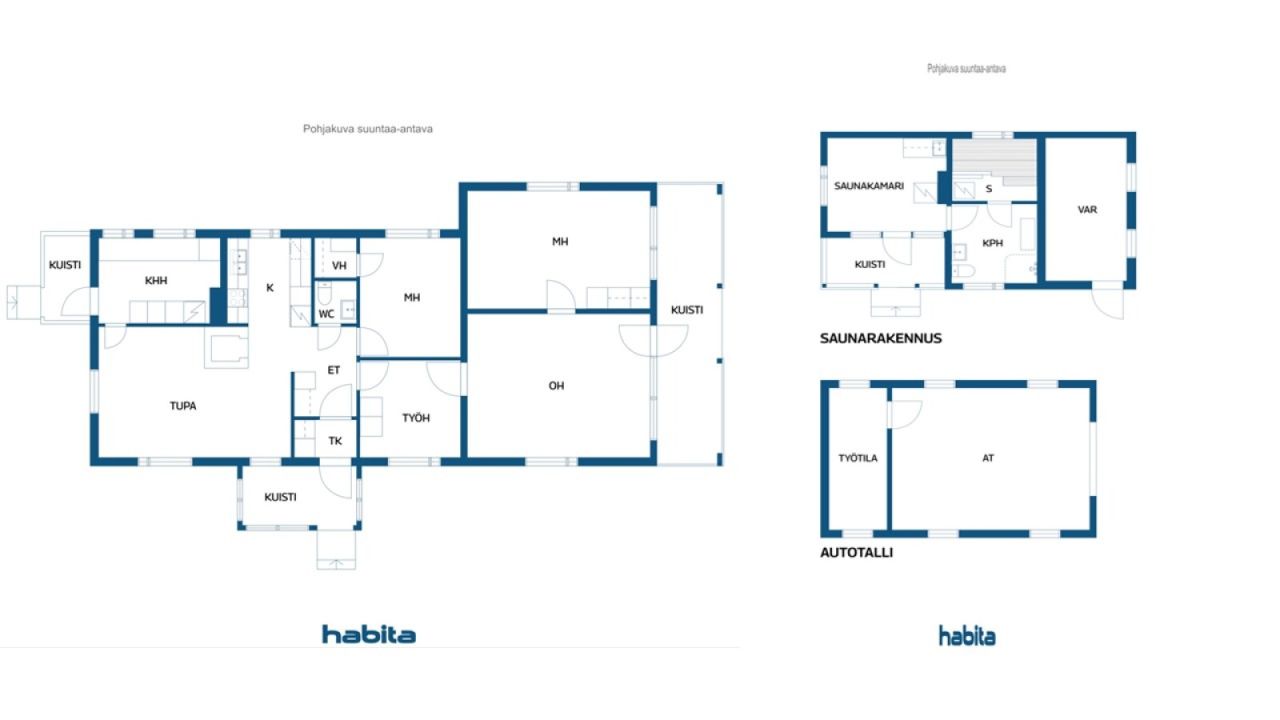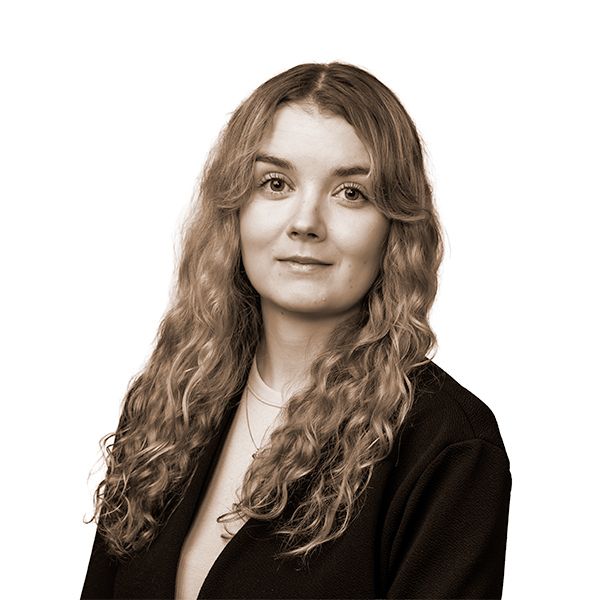Single-family house, Parrenmäentie 13
83100 Liperi
Welcome to Parrenmäki in Liperin, where you will find a cozy detached house built in 1992. In the courtyard you will find a sauna building, a garage, a wood storage room and a ground cellar, which make living practical and comfortable. Heating is provided by a modern air-water heat pump, in addition to a traditional baking oven and a wood stove with sauna support. Peaceful surroundings and close to nature provide an excellent setting for everyday life and leisure.

Preț de vânzare
55.000 EUR (280.581 RON)
Camere
5
Dormitoare
2
Băi
1
Zonă de locuit
99.5 m²Detalii de bază
| Numărul de listare | 669051 |
|---|---|
| Preț de vânzare | 55.000 EUR (280.581 RON) |
| Camere | 5 |
| Dormitoare | 2 |
| Băi | 1 |
| Toalete | 1 |
| Zonă de locuit | 99.5 m² |
| Măsurători verificate | Nu |
| Măsurători bazate pe | Building plan |
| Podea | 1 |
| Pardoseli rezidențiale | 1 |
| Stare | Good |
| Post vacant de la |
Conform contractului
Will be released from stores for 1-2 months according to the contract. |
| Parcare | Courtyard parking, Garaj |
| Caracteristici | Triple glazzed windows |
| Vizualizări | Yard, Backyard, Front yard, Private courtyard, Garden, Countryside, Forest, Nature |
| Depozite | Cabinet, Walk-in closet, Closet/closets |
| Telecomunicații | Antenna |
| Suprafețe de podea | Laminate, Vinyl flooring |
| Suprafețe de perete | Paint |
| Suprafețe de baie | Tile |
| Echipamente de bucătărie | Ceramic stove, Refrigerator, Dishwasher |
| Echipamente pentru baie | Shower, Underfloor heating |
| Echipamente pentru camera utilitară | Washing machine connection |
| Inspecții | Condition assessment (30 sept. 2025) |
| Studiu privind azbestul | Clădirea a fost construită înainte de 1994 și nu a fost efectuată o inspecție pentru azbest. |
| Informații suplimentare | Anne Friend 050 4200 756 |
Detalii despre clădire și proprietate
| Anul construcției | 1992 |
|---|---|
| Inaugurare | 1992 |
| Podele | 1 |
| Lift | Nu |
| Tipul de acoperiș | Gable roof |
| Ventilare | Mechanical extract ventilation |
| Fundaţie | Concrete |
| Clasa certificatului energetic | B, 2018 |
| Încălzire | Furnace or fireplace heating, Radiator, Radiant underfloor heating, Air-water heat pump |
| Materiale de construcție | Wood, Concrete |
| Materiale pentru acoperiș | Sheet metal |
| Materiale de fațadă | Wood |
| Renovări |
Roof 2026 (Upcoming) Plinth 2026 (Upcoming) Flues 2025 (Done) Heating 2023 (Done) Other 2019 (Done) |
| Numărul de referință al proprietății | 426-404-6-51 |
| Impozit pe proprietate pe an |
314,24 €
1.603,09 RON |
| Sarcini | 125.400 € (639.724,97 RON) |
| Suprafața lotului | 6750 m² |
| Numărul de clădiri | 4 |
| Teren | Gentle slope |
| Drum | Da |
| Proprietatea funciară | Propriu |
| Situația de planificare | General plan |
| Drepturi de construire | 500 m² |
| Inginerie municipală | Electricity |
Clasa certificatului energetic

Servicii
| School | 22 kilometri |
|---|---|
| Health center | 22 kilometri |
| Grocery store | 20 kilometri |
Acces la transportul public
| Bus | 1 kilometri |
|---|
Taxe lunare
| Other | 365 € / year (1.862,04 RON) (estima) |
|---|---|
| Property tax | 314,24 € / year (1.603,09 RON) |
| Garbage | 80 € / year (408,12 RON) (estima) |
| Electricity | 1.300 € / year (6.631,92 RON) (estima) |
Costuri de achiziție
| Transfer tax | 3 % |
|---|---|
| Registration fees | 172 EUR (877 RON) |
| Other costs | 138 EUR (704 RON) |
Așa începe cumpărarea proprietății tale
- Completați formularul scurt și vom stabili o întâlnire
- Reprezentantul nostru vă va contacta fără întârziere și va programa o întâlnire.
Ați dori să aflați mai multe despre această proprietate?
Vă mulțumim pentru solicitarea dumneavoastră de contact. Vă vom contacta imediat!












