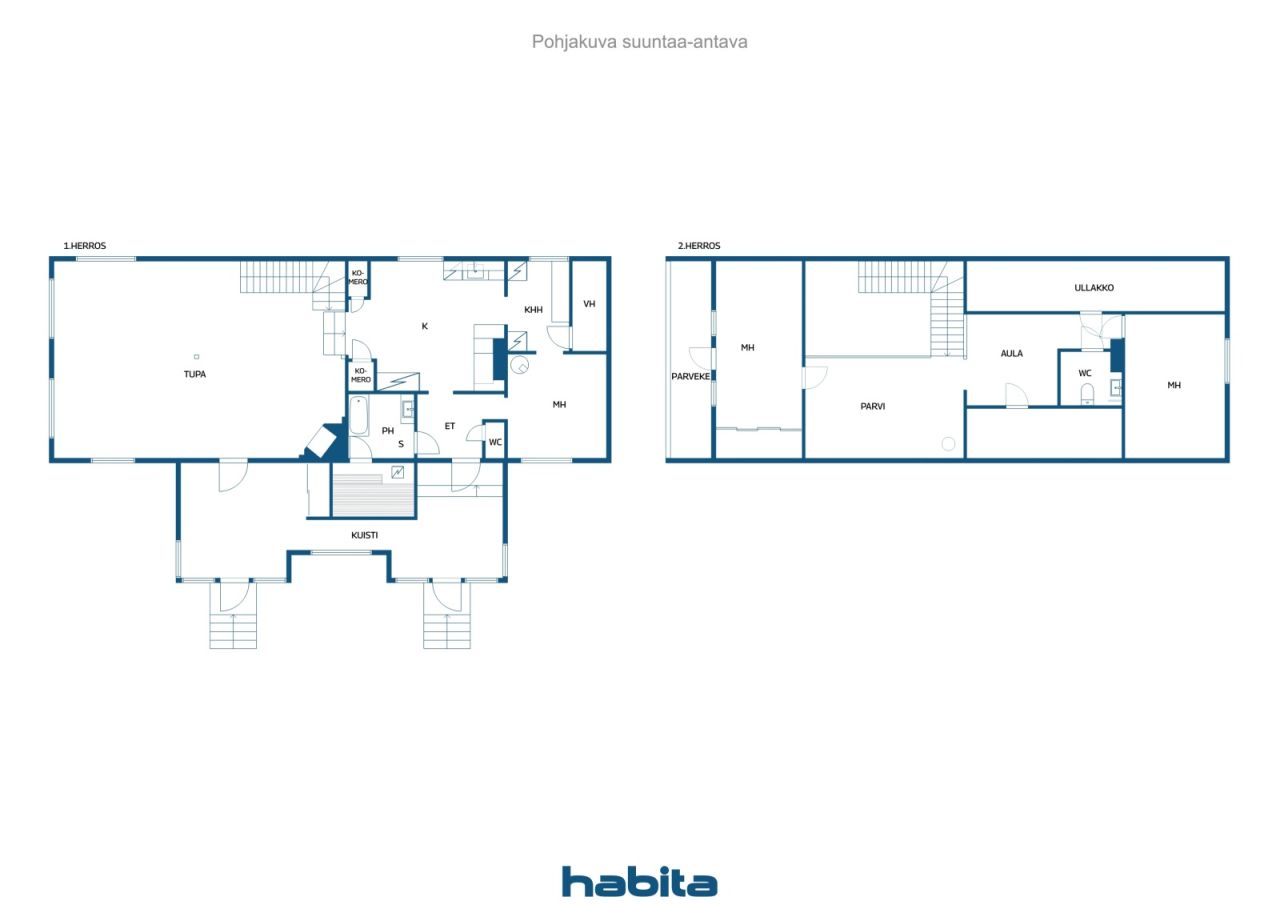Lot de casă unifamilială, Muuraismäentie 441
41220 Höytiä
Spacious 194 m² Home on a 1.76 ha Estate – Tranquility and Functionality in Nature
Nestled in the peaceful countryside of Höytiä, Uurainen – just 30 to 40 minutes from Jyväskylä – this 1.76-hectare property offers the perfect combination of space, functionality, and natural beauty. The 194 m² two-storey residence is designed for comfortable family living, with three bedrooms, a spacious mezzanine lounge, and a stunning double-height living room.
Two separate entrances make the home ideal for remote work, a home-based business, or multigenerational living.
For animal lovers, the facilities are exceptional:
– large fenced horse paddock, stable with two stalls, and open shelter
– 72 m² storage hall for equipment, vehicles, or hobbies
– former barn converted into a heated small-animal facility
– generous warm and cold storage spaces throughout the property
The outdoor setting is truly special, featuring a private pond, a traditional Finnish yard sauna, and a cozy firepit shelter – perfect for relaxing and entertaining.
This property offers an exceptional lifestyle for those who value nature, freedom, and the possibility to live and work from home.

Preț de vânzare
199.000 EUR (1.014.758 RON)
Camere
5
Dormitoare
3
Băi
1
Zonă de locuit
194 m²Detalii de bază
| Numărul de listare | 668300 |
|---|---|
| Preț de vânzare | 199.000 EUR (1.014.758 RON) |
| Camere | 5 |
| Dormitoare | 3 |
| Băi | 1 |
| Toalete | 2 |
| Zonă de locuit | 194 m² |
| Măsurători verificate | Nu |
| Măsurători bazate pe | Informații furnizate de proprietar |
| Podea | 1 |
| Pardoseli rezidențiale | 2 |
| Stare | Satisfăcător |
| Caracteristici | Pompă de căldură cu sursă de aer, Şemineu, Cazan |
| Spații |
Sauna
Balcon |
| Vizualizări | Curte, Zona rurală |
| Depozite | Cabinet , Dressing, Depozitare în aer liber, Depozitare în pod |
| Suprafețe de perete | Lemn, Vopsea |
| Suprafețe de baie | Ţiglă |
| Echipamente de bucătărie | Aragaz cu inducție, Frigider cu congelator, Congelator, Mobilier, Hotă de bucătărie, Maşină de spălat vase, Cuptor separat |
| Echipamente pentru baie | Duş, Cadă, Scufunda |
| Echipamente pentru camera utilitară | Conectarea mașinii de spălat |
| Inspecții | Evaluarea stării (26 nov. 2024) |
| Studiu privind azbestul | Clădirea a fost construită înainte de 1994 și nu a fost efectuată o inspecție pentru azbest. |
| Descriere | Family Home & Animal Haven Near Jyväskylä |
Detalii despre clădire și proprietate
| Anul construcției | 1953 |
|---|---|
| Inaugurare | 1953 |
| Podele | 2 |
| Lift | Nu |
| Tipul de acoperiș | Acoperiș în două ape |
| Ventilare | Ventilație naturală |
| Clasa certificatului energetic | E, 2018 |
| Încălzire | Încălzire electrică, Încălzire prin cuptor sau șemineu, Pompă de căldură cu sursă de aer |
| Materiale de construcție | Lemn |
| Materiale pentru acoperiș | Tablă metalică |
| Materiale de fațadă | Lemn |
| Renovări | Expansiune 1990 (Făcut) |
| Numărul de referință al proprietății | 892-403-7-144 |
| Impozit pe proprietate pe an |
676,81 €
3.451,25 RON |
| Suprafața lotului | 17558 m² |
| Numărul de clădiri | 6 |
| Teren | Plat |
| Drum | Da |
| Proprietatea funciară | Propriu |
| Situația de planificare | Niciun plan |
| Inginerie municipală | Apă, Canalizare, Electricitate |
Clasa certificatului energetic

Servicii
| Şcoală | 4.5 kilometri |
|---|---|
| Magazin alimentar | 14 kilometri |
Taxe lunare
| Electricitate | 290 € / lună (1.478,79 RON) (estima) |
|---|
Costuri de achiziție
| Taxă de transfer | 3 % |
|---|
Așa începe cumpărarea proprietății tale
- Completați formularul scurt și vom stabili o întâlnire
- Reprezentantul nostru vă va contacta fără întârziere și va programa o întâlnire.
Ați dori să aflați mai multe despre această proprietate?
Vă mulțumim pentru solicitarea dumneavoastră de contact. Vă vom contacta imediat!










