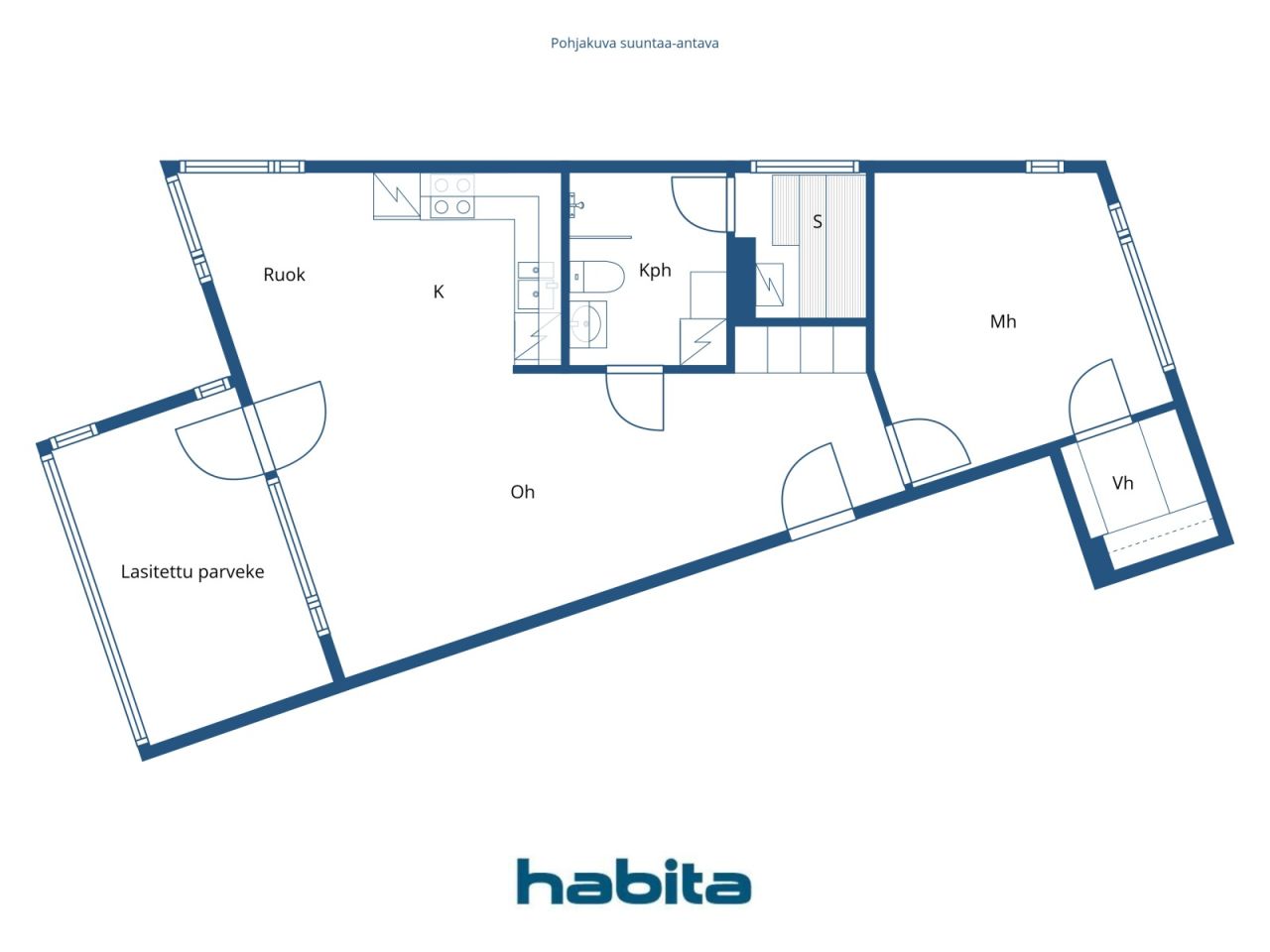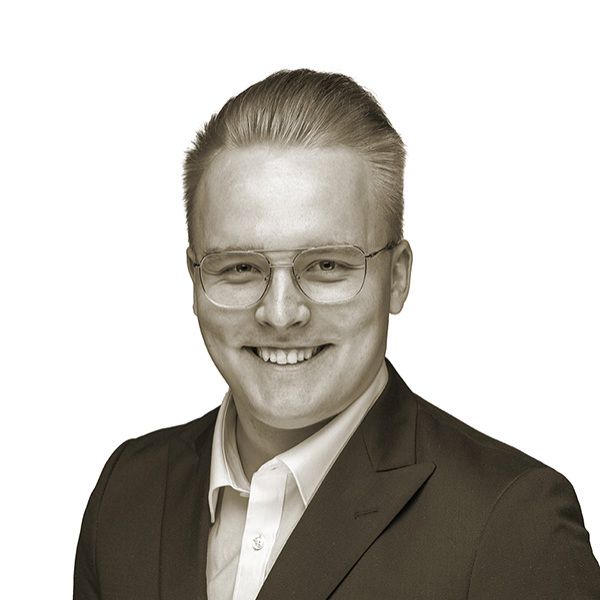Condominium, Maustetehtaankatu 9
00990 Helsinki, Aurinkolahti
Bright and cozy home in the heart of Solvik — great views and great location!
Welcome to visit this 61 m² top floor home located in the cozy Solvik area of Helsinki. The apartment is located on the 6th floor, so you can enjoy peaceful living and wonderful views of the neighborhood, the street and the park.
The spacious and well-designed layout provides a comfortable setting for everyday life. The apartment has one bedroom, a bathroom and a kitchen equipped with an electric stove, fridge-freezer, cooker hood and dishwasher. There is plenty of storage space in the walk-in closet and in the basement of the housing company.
The location is excellent: the bus stop is just 100 metres away and the metro station is about 500 metres away on foot. Nearby are also Shopping Center Columbus, schools, kindergartens and Aurinkolahti beach. For lovers of outdoor activities and leisure, the surrounding area offers a wonderful setting — Pomeranssiparken and Vuosaari Golf Course are right next door.
This home is perfect for you who appreciate good access, quiet location and quality living right by the sea.

Unencumbered selling price
€249,000 (£215,501)
Rooms
2
Bedrooms
1
Bathrooms
1
Living area
61 m²Basic details
| Listing number | 670245 |
|---|---|
| Unencumbered selling price | €249,000 (£215,501) |
| Selling price | €249,000 (£215,501) |
| Rooms | 2 |
| Bedrooms | 1 |
| Bathrooms | 1 |
| Bathrooms with toilet | 1 |
| Living area | 61 m² |
| Measurements verified | No |
| Measurements based on | Articles of association |
| Floor | 6 |
| Residential floors | 1 |
| Condition | Satisfactory |
| Vacancy from |
According to contract
/Immediately free |
| Is located on highest floor | Yes |
| Spaces |
Hall
Living room Open kitchen Bedroom Walk-in closet Bathroom Sauna Glazed balcony |
| Views | Neighbourhood, Street, Park |
| Storages | Cabinet, Walk-in closet, Closet/closets, Basement storage base |
| Telecommunications | Cable TV, Cable internet |
| Floor surfaces | Parquet |
| Wall surfaces | Paint |
| Bathroom surfaces | Tile |
| Kitchen equipments | Electric stove, Freezer refrigerator, Cabinetry, Kitchen hood, Dishwasher |
| Bathroom equipments | Shower, Washing machine, Washing machine connection, Underfloor heating, Space for washing machine, Bidet shower, Cabinet, Sink, Shower wall, Toilet seat, Mirrored cabinet |
| Shares | 1851-1989 |
| Description | 2h, open, vh, kph, s, glazed balcony |
Building and property details
| Construction year | 2005 |
|---|---|
| Inauguration | 2005 |
| Floors | 6 |
| Lift | Yes |
| Roof type | Flat roof |
| Ventilation | Mechanical ventilation |
| Energy certificate class | C, 2018 |
| Heating | District heating, Central water heating, Radiator |
| Building materials | Concrete |
| Roof materials | Bitumen-felt |
| Facade materials | Concrete |
| Renovations |
Balconies 2025 (Done) Renovation plan 2025 (Done) Roof 2024 (Done) Other 2022 (Done) Balconies 2021 (Done) Ventilation 2020 (Done) Stairway 2019 (Done) Yard 2018 (Done) Other 2018 (Done) Doors 2018 (Done) Facade 2016 (Done) Underdrain 2015 (Done) |
| Common areas | Equipment storage, Air-raid shelter, Drying room, Garbage shed |
| Manager | Asuma Palvelut Hakunilan Huolto Oy, Katariina Laitinen. |
| Manager's contact info | p.020 779 2333. katariina.laitinen@asumapalvelut.fi |
| Maintenance | Huoltoyhtiö |
| Lot area | 13111 m² |
| Number of parking spaces | 42 |
| Number of buildings | 1 |
| Terrain | Flat |
| Road | Yes |
| Land ownership | Own |
| Planning situation | Detailed plan |
| Municipality engineering | Water, Sewer, Electricity, District heating |
Energy certificate class

Housing cooperative details
| Housing cooperative name | As. Oy Helsingin Iisoppi |
|---|---|
| Year of foundation | 2003 |
| Number of shares | 8,000 |
| Number of dwellings | 62 |
| Area of dwellings | 4162.5 m² |
| Rental income in year | 28,284.62 |
| Right of redemption | No |
Services
| Shopping center | 0.6 km |
|---|---|
| School | 0.5 km |
| Grocery store | 0.5 km |
| Kindergarten | 0.1 km |
| Health center | 0.5 km |
| Park | 0.1 km |
| Golf | 1 km |
| Beach | 0.5 km |
Public transportation access
| Bus | 0.1 km |
|---|---|
| Metro | 0.5 km |
Monthly fees
| Maintenance | 274.5 € / month (237.57 £) |
|---|---|
| Water | 27 € / month (23.37 £) / person |
Purchase costs
| Transfer tax | 1.5 % |
|---|---|
| Registration fees | €92 (£80) |
This is how the buying of your property starts
- Fill out the short form and we will arrange a meeting
- Our representative will contact you without delay and arrage a meeting.
Would you like to know more about this property?
Thank you for your contact request. We'll contact you promptly!








