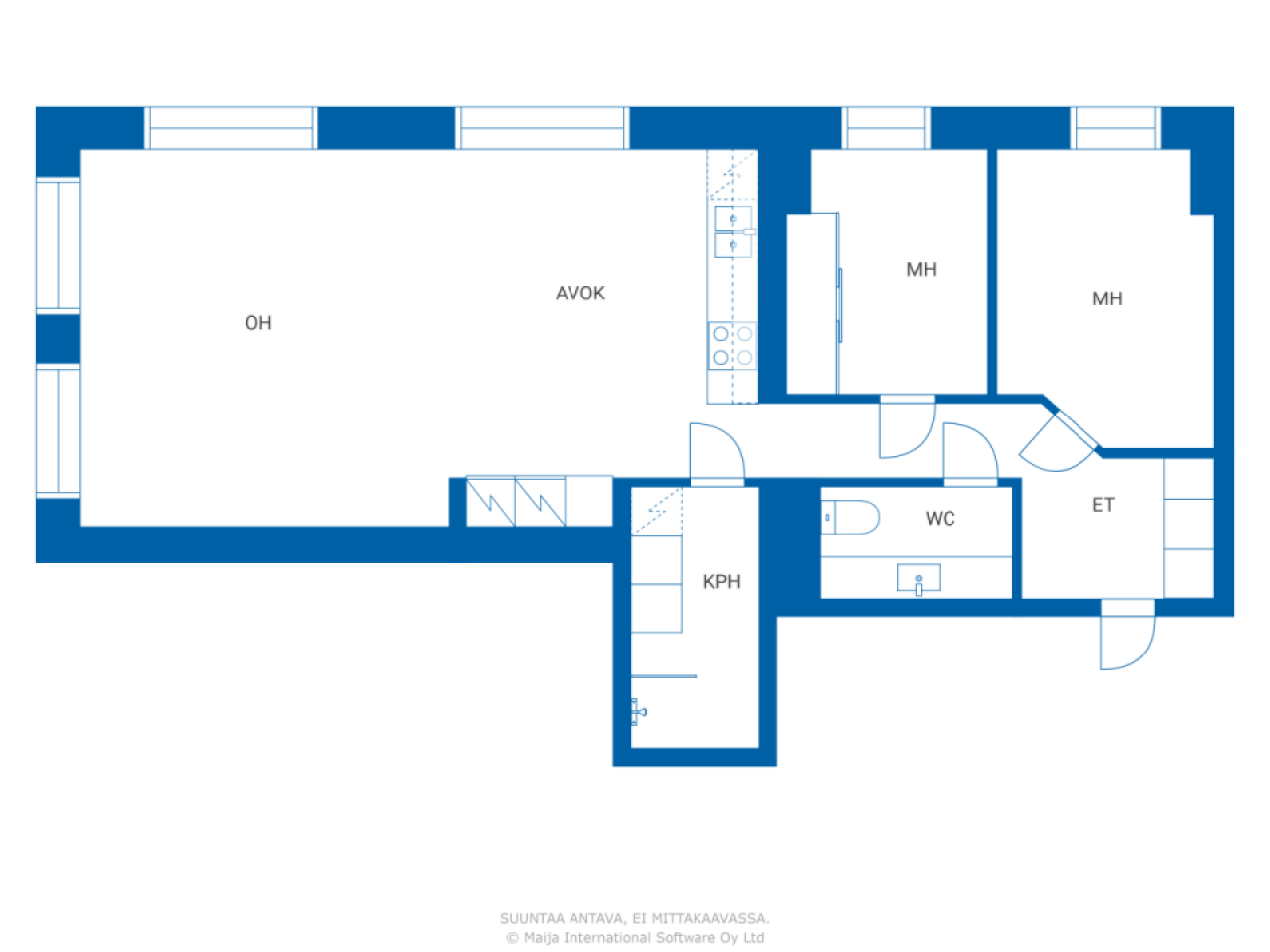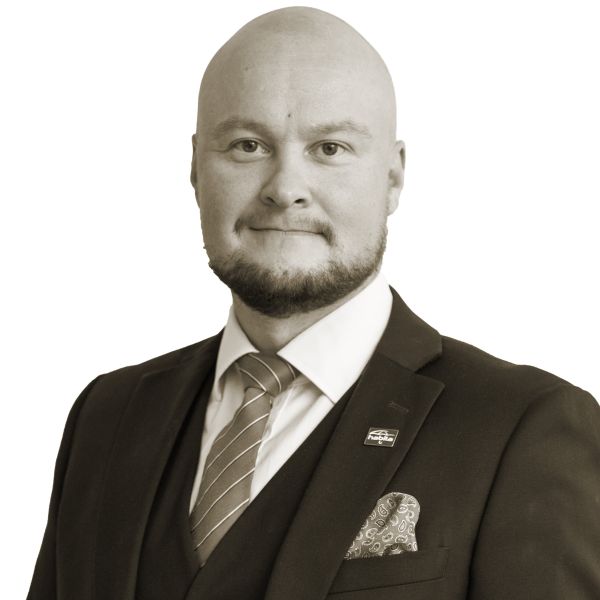Condominium, Hallituskatu 6
33100 Tampere, Keskusta
Town centre house with charm — historic triangle on Hallituskatu
Palander's House, Keskusstori 7/Hallituskatu 6, is one of Tampere's most famous Art Nouveau buildings. Its eastern part was completed in 1901 according to the plans of architect Birger Federley, and the western part in 1905 based on drawings by Vihtori Heikkilä. The house is particularly known for its artists' studios — Hugo Simberg and Kimmo Kaivanto have worked there. The building is protected by the city plan and has a strong cultural historical value as part of the valuable streetscape of Tampere's core city centre.
Kiinteistö Oy Tampere City Centre 7 is a very well maintained housing company located on its own plot, where extensive plumbing and facade renovation have been carried out. The apartment was completely renovated in 2020, so it offers a historical atmosphere combined with modern living comfort.
City services, cultural and restaurant offerings and good public transport links are all a stone's throw away.
The price/square footage speaks for itself — this home is like a work of art in the centre: unique, high quality and excellent location. Book an introduction and join us to experience what living at its best can be!

Unencumbered selling price
€339,000 (£295,801)
Rooms
3
Bedrooms
2
Bathrooms
1
Living area
74 m²Basic details
| Listing number | 669905 |
|---|---|
| Unencumbered selling price | €339,000 (£295,801) |
| Selling price | €333,805 (£291,268) |
| Share of liabilities | €5,195 (£4,533) |
| Share of liabilities can be paid off | Yes |
| Rooms | 3 |
| Bedrooms | 2 |
| Bathrooms | 1 |
| Toilets | 1 |
| Living area | 74 m² |
| Measurements verified | No |
| Measurements based on | Articles of association |
| Floor | 1 |
| Residential floors | 1 |
| Condition | Good |
| Vacancy from | About a month from the trade. |
| Is located on ground level | Yes |
| Spaces |
Bedroom
Bedroom Living room Kitchen Bathroom Toilet Hall |
| Views | City |
| Storages | Cabinet, Basement storage base |
| Telecommunications | Cable TV |
| Floor surfaces | Laminate |
| Wall surfaces | Paint |
| Bathroom surfaces | Tile |
| Kitchen equipments | Induction stove, Refrigerator, Freezer, Cabinetry, Kitchen hood, Dishwasher, Separate oven, Microwave |
| Bathroom equipments | Shower, Washing machine connection, Space for washing machine, Cabinet, Shower wall |
| Asbestos survey | The building was built before 1994 and an asbestos survey has not been performed. |
| Shares | 8584-8732 |
| Description | 3h, k, kph/khh, wc |
Building and property details
| Construction year | 1901 |
|---|---|
| Inauguration | 1901 |
| Floors | 5 |
| Lift | Yes |
| Roof type | Gable roof |
| Ventilation | Natural ventilation |
| Energy certificate class | G, 2013 |
| Heating | District heating, Central water heating |
| Building materials | Wood, Brick |
| Roof materials | Sheet metal, Copper |
| Facade materials | Plaster |
| Renovations |
Renovation plan 2025 (Upcoming) Heating 2024 (Done) Ventilation 2023 (Upcoming) Heating 2023 (Done) Electricity 2022 (Done) Locks 2021 (Done) Other 2021 (Done) Roof 2019 (Done) Ventilation 2018 (Done) Other 2017 (Done) Windows 2017 (Done) Common areas 2016 (Done) Other 2016 (Done) Balconies 2016 (Done) Windows 2015 (Done) Balconies 2015 (Done) Facade 2015 (Done) Other 2014 (Done) Windows 2012 (Done) Ventilation 2006 (Done) Windows 2005 (Done) Facade 2000 (Done) Facade 1999 (Done) Heating 1997 (Done) Pipelines 1994 (Done) Heating 1965 (Done) |
| Common areas | Equipment storage, Sauna, Laundry room |
| Manager | Tampereen Ammatti-isännöitsijät / Anna Salo |
| Manager's contact info | toimisto@tamis.fi / 020 734 6100 |
| Maintenance | Kiinteistöpalvelu Siiki Oy |
| Lot area | 2086.3 m² |
| Number of parking spaces | 11 |
| Number of buildings | 1 |
| Terrain | Flat |
| Road | Yes |
| Land ownership | Own |
| Planning situation | Detailed plan |
| Municipality engineering | Water, Sewer, District heating |
Energy certificate class

Housing cooperative details
| Housing cooperative name | Kiinteistö Oy Tampereen Keskustori 7 |
|---|---|
| Year of foundation | 1982 |
| Number of shares | 10,818 |
| Number of dwellings | 65 |
| Area of dwellings | 4046 m² |
| Number of commercial spaces | 9 |
| Area of commercial spaces | 1388.8 m² |
| Rental income in year | 22,203.4 |
| Right of redemption | No |
Monthly fees
| Maintenance | 581.1 € / month (507.05 £) |
|---|---|
| Charge for financial costs | 106.32 € / month (92.77 £) |
| Water | 20 € / month (17.45 £) / person |
Purchase costs
| Transfer tax | 1.5 % |
|---|---|
| Registration fees | €92 (£80) |
This is how the buying of your property starts
- Fill out the short form and we will arrange a meeting
- Our representative will contact you without delay and arrage a meeting.
Would you like to know more about this property?
Thank you for your contact request. We'll contact you promptly!







