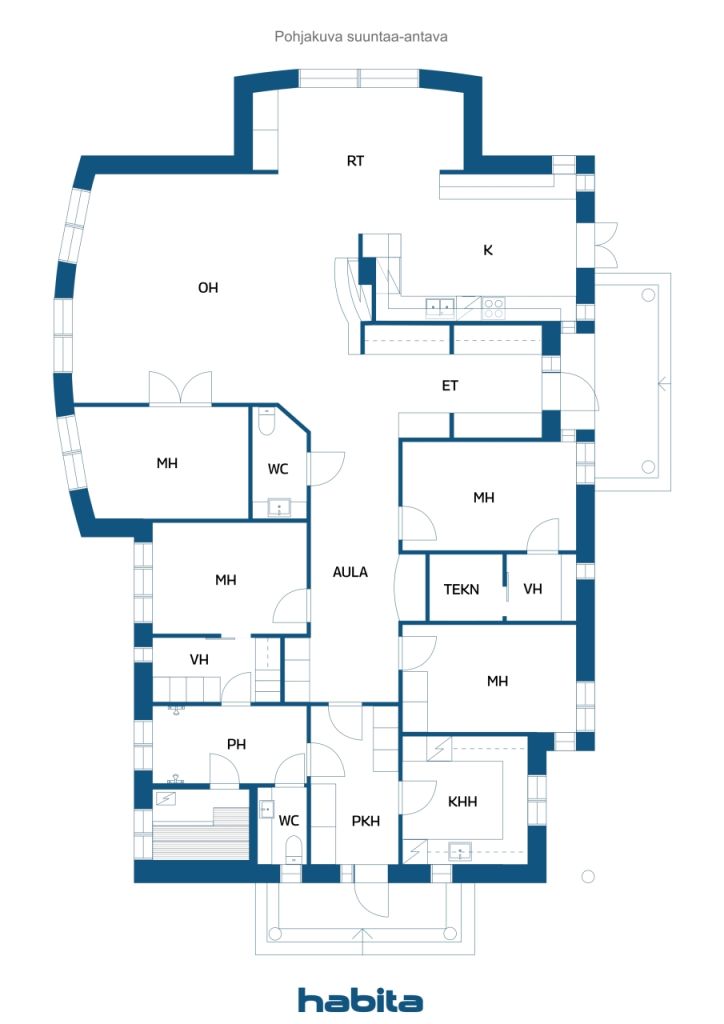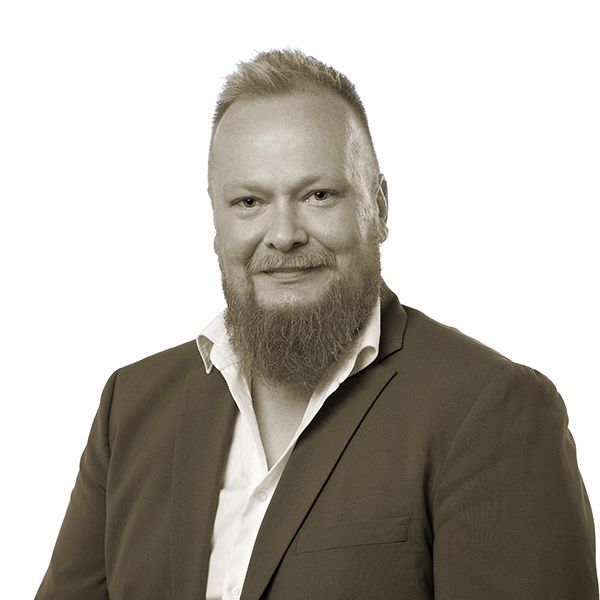Single-family house, Hauenkaari 1
20900 Turku, Hirvensalo
Stunning one-level detached house in Hirvensalo, completed in 2008! The house is located on its own 1038m² easy-care plot.
The heart of the home is a bright living room with a room height of more than three meters, where a storage fireplace brings warmth and atmosphere.
Four spacious bedrooms ensure enough space for even a larger family. Two walk-in closets, closets and a warm storage room serve as storage facilities.
A spacious kitchen with high quality appliances and a fair counter space makes cooking enjoyable. The kitchen is crowned with a stylish baking oven. The kitchen can accommodate an everyday dining table. In the adjoining dining area, on the other hand, a larger table for dinner parties, for example.
The bathroom has a double shower, while the sauna is quite large. In the utility room you will find everything you need. There are two toilets in the house.
The front yard is tiled and you park your car directly either in a warm two-car stable or under a carport. The carport is equipped with an electric car charging station.
The area is peaceful, where the beauty of nature, the marine environment and the smooth everyday life meet. There are shops, a gym, a school and a kindergarten nearby, which makes the area excellent. A public transport stop can also be found right near you.
This is a home that must be seen and experienced. Contact us and be enchanted!

Selling price
€585,000 (£507,714)
Rooms
5
Bedrooms
4
Bathrooms
1
Living area
179.2 m²Basic details
| Listing number | 669681 |
|---|---|
| Selling price | €585,000 (£507,714) |
| Rooms | 5 |
| Bedrooms | 4 |
| Bathrooms | 1 |
| Toilets | 2 |
| Bathrooms with toilet | 1 |
| Living area | 179.2 m² |
| Measurements verified | No |
| Measurements based on | Information given by owner |
| Floor | 1 |
| Residential floors | 1 |
| Condition | Good |
| Vacancy from | According to contract |
| Parking | Parking space, Parking space with power outlet, Garage, Electric car charging point |
| Features | Air source heat pump, Heat recovery, Fireplace |
| Spaces |
Bedroom
Bedroom Bedroom Kitchen Living room Hall Toilet Bathroom Toilet Sauna Walk-in closet Utility room Outdoor storage Garage Bedroom Walk-in closet Walk-in closet |
| Views | Yard, Backyard, Front yard, Private courtyard, Garden, Neighbourhood, Street |
| Storages | Cabinet, Walk-in closet, Closet/closets, Outdoor storage |
| Telecommunications | TV, Cable TV, Internet, Cable internet |
| Floor surfaces | Parquet, Tile |
| Wall surfaces | Wall paper, Paint |
| Bathroom surfaces | Tile |
| Kitchen equipments | Oven, Freezer refrigerator, Cabinetry, Kitchen hood, Dishwasher, Separate oven, Microwave, Ceramic stove |
| Bathroom equipments | Shower, Radiant underfloor heating |
| Utility room equipments | Washing machine connection, Washing machine, Drying drum, Sink |
| Inspections |
Condition assessment
(20 May 2025) Condition assessment (26 May 2023) |
| Description | 5h, k/rt, 2*vh, kph, s, 2*wc, khh, at, ak, v |
Building and property details
| Construction year | 2008 |
|---|---|
| Inauguration | 2005 |
| Floors | 1 |
| Lift | No |
| Roof type | Gable roof |
| Ventilation | Mechanical ventilation |
| Energy certificate class | D, 2018 |
| Heating | Electric heating, Furnace or fireplace heating, Radiant underfloor heating, Air-source heat pump |
| Building materials | Brick |
| Roof materials | Concrete tile |
| Renovations |
Sewers 2023 (Done) Parking 2021 (Done) Roof 2019 (Done) Heating 2018 (Done) Other 2016 (Done) Ventilation 2013 (Done) |
| Property reference number | 853-59-16-1 |
| Property tax per year |
784.87 €
681.18 £ |
| Lot area | 1038 m² |
| Number of parking spaces | 3 |
| Number of buildings | 2 |
| Terrain | Flat |
| Road | Yes |
| Land ownership | Own |
| Planning situation | Detailed plan |
| Building rights | 250 m² |
| Municipality engineering | Water, Sewer, Electricity |
Energy certificate class

Services
| Grocery store | 3.7 km |
|---|---|
| Grocery store | 3.4 km |
| School | 3.5 km |
| Kindergarten | 3.2 km |
| Beach | |
| Kindergarten | 3.8 km |
| Gym | 3.4 km |
| Gym | 3.7 km |
| Golf | 4 km |
| Shopping center | 8.1 km |
Public transportation access
| Bus | 0.3 km |
|---|
Monthly fees
| Heating | 250 € / month (216.97 £) (estimate) |
|---|---|
| Telecommunications | 40 € / month (34.72 £) (estimate) |
| Water | 50 € / month (43.39 £) (estimate) |
| Garbage | 35 € / month (30.38 £) (estimate) |
Purchase costs
| Transfer tax | 3 % |
|---|---|
| Registration fees | €172 (£149) (Estimate) |
| Contracts | €25 (£22) (Estimate) |
| Notary | €143 (£124) (Estimate) |
This is how the buying of your property starts
- Fill out the short form and we will arrange a meeting
- Our representative will contact you without delay and arrage a meeting.
Would you like to know more about this property?
Thank you for your contact request. We'll contact you promptly!










