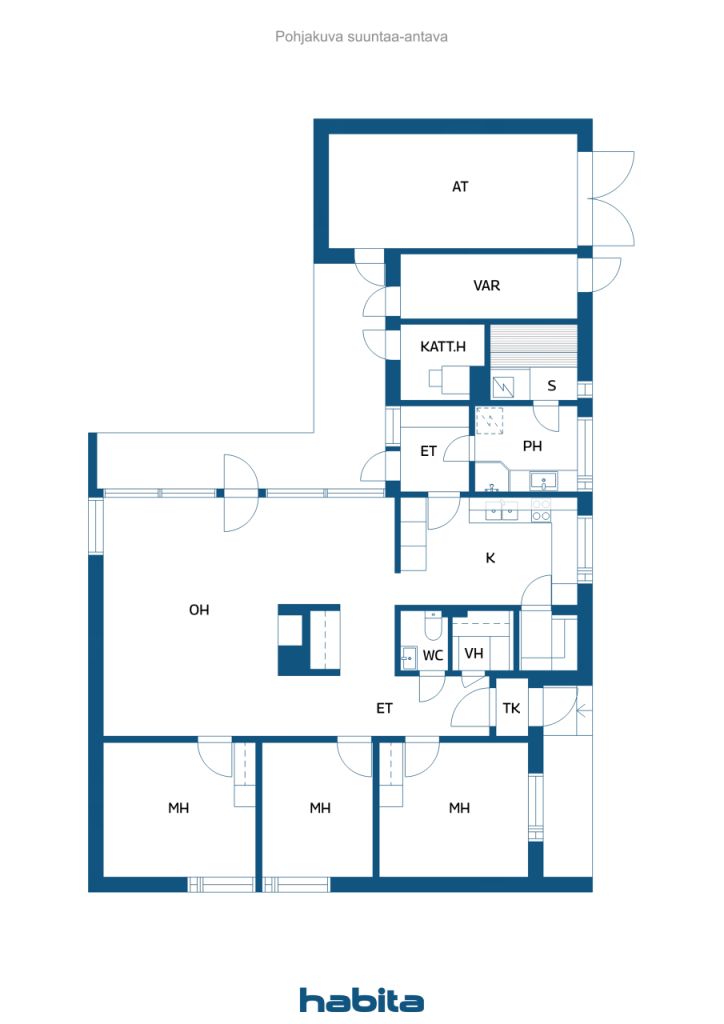Single-family house, Kuninkaanmäentie 15
01260 Vantaa, Kuninkaanmäki
Located on a lovely garden plot, this one-level three-bedroom detached house is about to be released in Kuninkaanmäki, which is popular for families with children. The spacious living room with large windows is a great place for family moments together and the fireplace creates the atmosphere for darkening autumn evenings. In addition to the kitchen there is a spacious pantry and there is plenty of storage space thanks to the large warm outdoor storage room and garage.
On the partially covered terrace of the backyard facing west, you can relax during the warm season. The heating system of the house has been upgraded in 2016 to geothermal heat and thanks to this, the cost of housing remains in check. This is a good opportunity for the renovator savvy, because the house requires updating. The house has been condition checked and the plot is private.
The wonderful outdoor recreation areas of Kuusijärvi and Sipoonkorve await you nearby and a school and kindergarten a short walk away.
½ part of the property is sold under a management agreement. The management area of the allotment is estimated to be approx. 1.000 m². You can also buy the whole property. See www.habita.com for destination number 669376.

Selling price
€245,000 (£214,480)
Rooms
4
Bedrooms
3
Bathrooms
1
Living area
106 m²Basic details
| Listing number | 669013 |
|---|---|
| Selling price | €245,000 (£214,480) |
| Rooms | 4 |
| Bedrooms | 3 |
| Bathrooms | 1 |
| Toilets | 1 |
| Bathrooms without toilet | 1 |
| Living area | 106 m² |
| Total area | 158 m² |
| Area of other spaces | 52 m² |
| Measurements verified | No |
| Measurements based on | Building plan |
| Floor | 1 |
| Residential floors | 1 |
| Condition | Satisfactory |
| Vacancy from | According to contract |
| Parking | Parking space with power outlet, Garage |
| Features | Fireplace |
| Spaces |
Living room Kitchen Bedroom Sauna Bathroom Toilet Outdoor storage Garage Terrace (West) Hall |
| Views | Private courtyard, Garden, Neighbourhood, Street, Nature |
| Storages | Cabinet, Walk-in closet, Outdoor storage |
| Telecommunications | Antenna |
| Floor surfaces | Parquet, Linoleum |
| Wall surfaces | Wood, Wall paper, Paint |
| Bathroom surfaces | Tile |
| Kitchen equipments | Ceramic stove, Refrigerator, Freezer, Cabinetry, Kitchen hood |
| Bathroom equipments | Shower, Washing machine connection, Cabinet, Sink, Mirror, Shower stall |
| Asbestos survey | The building was built before 1994 and an asbestos survey has not been performed. |
| Description | 4h, k, s, kph, wc, at, was |
Building and property details
| Construction year | 1972 |
|---|---|
| Inauguration | 1972 |
| Floors | 1 |
| Lift | No |
| Roof type | Gable roof |
| Ventilation | Natural ventilation |
| Foundation | Ground-supported concrete slab |
| Energy certificate class | No energy certificate required by law |
| Heating | Central water heating, Geothermal heating, Furnace or fireplace heating |
| Building materials | Brick |
| Roof materials | Sheet metal |
| Facade materials | Brickwork siding |
| Renovations |
Renovation plan 2025 (Upcoming) Flues 2024 (Done) Other 2019 (Done) Heating 2016 (Done) Facade 2010 (Done) Windows 1998 (Done) Outside doors 1998 (Done) Plinth 1990 (Done) Roof 1990 (Done) Sewers 1987 (Done) |
| Property reference number | 92-420-4-191 |
| Lot area | 2180 m² |
| Number of parking spaces | 3 |
| Number of buildings | 1 |
| Terrain | Gentle slope |
| Road | Yes |
| Land ownership | Own |
| Planning situation | Detailed plan |
| Municipality engineering | Water, Sewer, Electricity |
Services
| Grocery store | 1.4 km |
|---|---|
| School | 1.5 km |
| Kindergarten | 1.3 km |
| Beach | 2.2 km |
Public transportation access
| Bus | 0 km |
|---|
Monthly fees
| Property tax | 923.24 € / year (808.23 £) (estimate) |
|---|---|
| Heating | 50 € / month (43.77 £) (estimate) |
| Water | 20 € / month (17.51 £) (estimate) |
Purchase costs
| Transfer tax | 3 % |
|---|---|
| Contracts | €25 (£22) |
This is how the buying of your property starts
- Fill out the short form and we will arrange a meeting
- Our representative will contact you without delay and arrage a meeting.
Would you like to know more about this property?
Thank you for your contact request. We'll contact you promptly!








