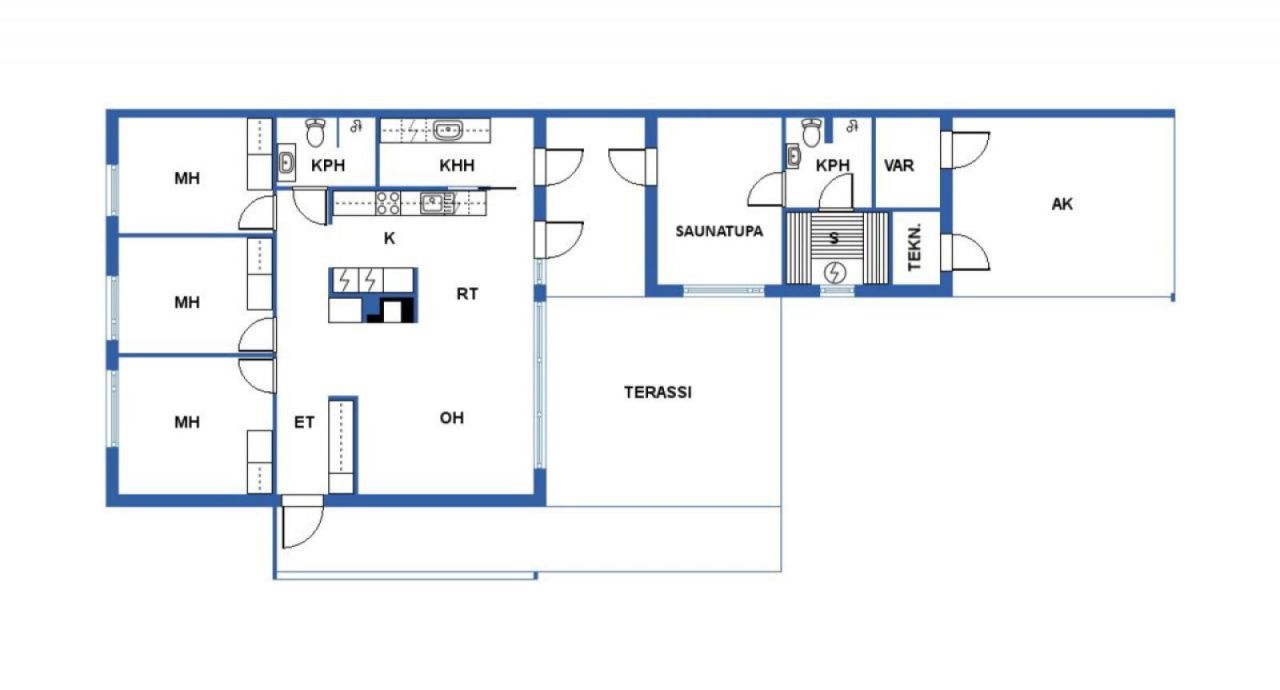Semi-detached house, Puomitie 3
96900 Saarenkylä
Bright and cozy semi-detached apartment in Saarenkylä is waiting for new residents! This one-story home has three bedrooms, a spacious living room, a modern kitchen and two bathrooms. Access to the sauna section through the glazed terrace with the possibility of underfloor heating. The house is heated by inexpensive district heating which is distributed through pleasant underfloor heating. A utility room, 3 outdoor storage rooms and a carport make everyday life smooth. Stunning and carefully maintained home. Instantly released — the ideal home for a family that values practicality, location and home warmth.
More information
Henri Tuomi
+358 50 4200 787
Open house: 31 Aug 2025
14:45 – 15:30
First openhouse

Selling price
€334,000 (£293,805)
Rooms
4
Bedrooms
3
Bathrooms
2
Living area
110 m²Basic details
| Listing number | 668795 |
|---|---|
| Selling price | €334,000 (£293,805) |
| Rooms | 4 |
| Bedrooms | 3 |
| Bathrooms | 2 |
| Toilets | 2 |
| Bathrooms with toilet | 2 |
| Living area | 110 m² |
| Total area | 115.5 m² |
| Area of other spaces | 5.5 m² |
| Measurements verified | No |
| Measurements based on | Building plan |
| Floor | 1 |
| Residential floors | 1 |
| Condition | Good |
| Vacancy from | Instantly free |
| Parking | Courtyard parking, Carport |
| Features | Triple glazzed windows, Fireplace |
| Spaces |
Bedroom Bedroom Bedroom Kitchen Living room Bathroom Bathroom Glazed terrace Sauna Outdoor storage Utility room |
| Storages | Cabinet, Outdoor storage |
| Telecommunications | Antenna |
| Floor surfaces | Parquet, Tile |
| Wall surfaces | Paint |
| Bathroom surfaces | Tile |
| Kitchen equipments | Induction stove, Freezer, Cabinetry, Kitchen hood, Dishwasher, Microwave |
| Bathroom equipments | Shower, Underfloor heating, Bidet shower, Sink, Shower wall, Toilet seat, Mirror |
| Utility room equipments | Washing machine connection, Washing machine, Sink |
| Inspections | Condition assessment (19 Aug 2025) |
| Additional information | Sale of 2/8 part of the property to manage part 1 as defined in the management agreement |
Building and property details
| Construction year | 2016 |
|---|---|
| Inauguration | 2016 |
| Floors | 1 |
| Lift | No |
| Roof type | Shed roof |
| Ventilation | Mechanical ventilation |
| Energy certificate class | C, 2013 |
| Heating | District heating, Radiant underfloor heating, Underfloor heating |
| Building materials | Wood |
| Roof materials | Felt |
| Facade materials | Wood |
| Renovations |
Roof 2023 (Done) Roof 2023 (Done) Other 2022 (Done) Other 2022 (Done) Flues 2022 (Done) |
| Property reference number | 698-15-2196-2 |
| Property tax per year |
542.55 €
477.26 £ |
| Encumbrances | 400,000 € (351,862.8 £) |
| Lot area | 2857 m² |
| Terrain | Flat |
| Road | Yes |
| Land ownership | Own |
| Planning situation | Detailed plan |
| Building rights | 714.3 m² |
| Municipality engineering | Water, Sewer, Electricity, District heating |
Energy certificate class

Public transportation access
| Bus | 0.2 km |
|---|
Monthly fees
| Heating | 148.39 € / month (130.53 £) (estimate) |
|---|---|
| Electricity | 104.1 € / month (91.57 £) (estimate) |
| Water | 25 € / month (21.99 £) / person (estimate) |
Purchase costs
| Transfer tax | 3 % |
|---|---|
| Notary | €138 (£121) (Estimate) |
| Registration fees | €172 (£151) |
This is how the buying of your property starts
- Fill out the short form and we will arrange a meeting
- Our representative will contact you without delay and arrage a meeting.
Would you like to know more about this property?
Thank you for your contact request. We'll contact you promptly!








