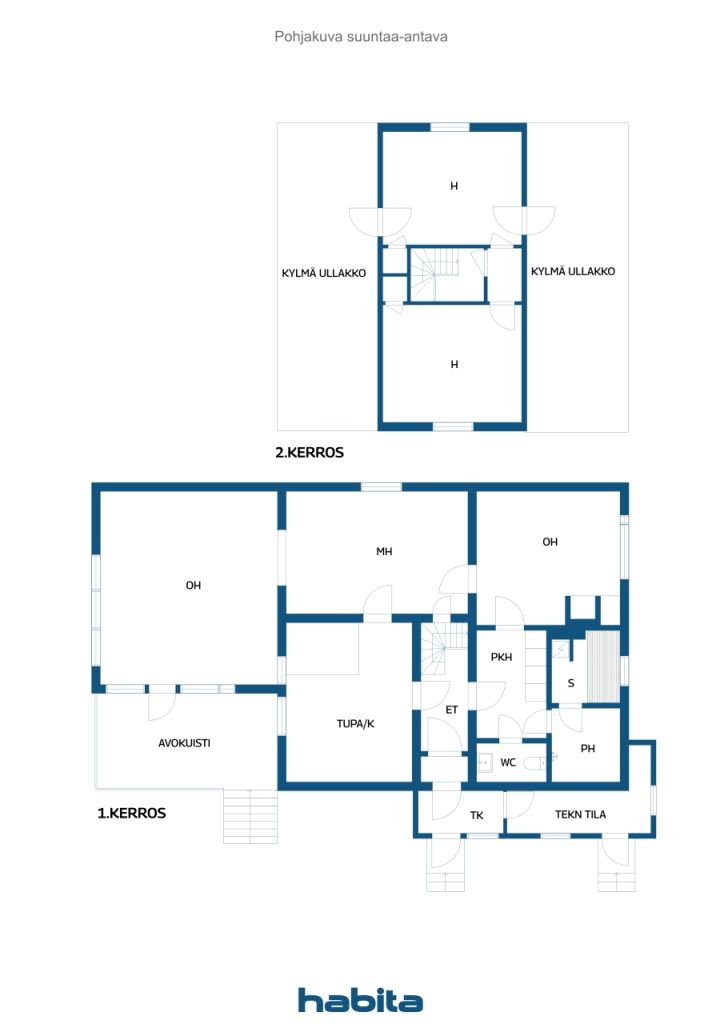Single-family house, Länsirannantie 9
83100 Liperi
OFFERS ARE REQUESTED FOR THIS PROPERTY NO LATER THAN 1 SEPTEMBER 2025 AT 12:00!
THE ASKING PRICE IS THE STARTING PRICE. THE SELLER RESERVES THE RIGHT TO ACCEPT OR REJECT AN OFFER HIGHER THAN THE STARTING PRICE.
On the banks of Kirkkosalmi in Liper, a charming detached villa house suitable for both permanent and leisure living. Excellent location next to the services of Liperi Church Village, yet in your own peace, only 29 km from Joensuu.
Originally built in 1959, the house has been extended and updated several times to meet contemporary housing needs. The site includes solar panels and a fiber optic connection. By clearing the plot and further improving the buildings, the site becomes a dream beach spot.
The surrounding area invites you to enjoy the outdoors in nature and enjoy walking on the water and fishing from your own beach. Nearby are the summer restaurant Summer and a versatile sports venue Nopsakki - e.g. fitness stairs, a frisbee golf course, a skate park, a lighted ski track, a children's play park, a lean-to place. The illuminated cycle path takes you from Niinikkosaarentie to Ylämylli and Joensuu.

Selling price
€174,000 (£150,218)
Rooms
5
Bedrooms
4
Bathrooms
1
Living area
120 m²Basic details
| Listing number | 668619 |
|---|---|
| Selling price | €174,000 (£150,218) |
| Rooms | 5 |
| Bedrooms | 4 |
| Bathrooms | 1 |
| Toilets | 2 |
| Bathrooms without toilet | 1 |
| Living area | 120 m² |
| Total area | 139 m² |
| Area of other spaces | 19 m² |
| Measurements verified | No |
| Measurements based on | Building plan |
| Floor | 1 |
| Residential floors | 2 |
| Condition | Satisfactory |
| Vacancy from | According to contract |
| Parking | Courtyard parking, Garage |
| Features | Central vacuum cleaner, Double glazzed windows, Boiler |
| Spaces |
Garage Hobby room Sauna (West) Glazed balcony (South) |
| Views | Private courtyard, Forest, Lake |
| Storages | Cabinet, Outdoor storage, Attic |
| Telecommunications | Optical fibre internet |
| Floor surfaces | Parquet, Laminate, Wood |
| Wall surfaces | Wall paper, Plank |
| Bathroom surfaces | Tile |
| Kitchen equipments | Oven, Ceramic stove, Refrigerator, Freezer, Cabinetry, Kitchen hood, Dishwasher, Microwave |
| Bathroom equipments | Shower, Underfloor heating |
| Utility room equipments | Washing machine connection, Washing machine, Sink |
| Asbestos survey | The building was built before 1994 and an asbestos survey has not been performed. |
| Description | Beach Villa in Okt Liper |
Building and property details
| Construction year | 1959 |
|---|---|
| Inauguration | 1959 |
| Floors | 2 |
| Lift | No |
| Roof type | Gable roof |
| Ventilation | Natural ventilation |
| Energy certificate class | E, 2018 |
| Heating | Electric heating, Furnace or fireplace heating, Air-source heat pump |
| Building materials | Wood |
| Roof materials | Sheet metal |
| Facade materials | Timber cladding |
| Renovations |
Expansion 2014 (Done) Expansion 1993 (Done) Expansion 1986 (Done) Expansion 1984 (Done) |
| Property reference number | 426-406-1-22 |
| Lot area | 5000 m² |
| Number of buildings | 4 |
| Terrain | Slope |
| Water area | Own shore / beach |
| Coastline | 56 m |
| Road | Yes |
| Land ownership | Own |
| Planning situation | General plan |
| Building rights | 400 m² |
| Municipality engineering | Water, Sewer, Electricity |
Energy certificate class

Monthly fees
| Street | 150 € / year (129.5 £) (estimate) |
|---|---|
| Property tax | 280 € / year (241.73 £) (estimate) |
| Water | 450 € / year (388.49 £) (estimate) |
| Electricity | 2,200 € / year (1,899.3 £) (estimate) |
Purchase costs
| Transfer tax | 3 % |
|---|---|
| Notary | €138 (£119) |
| Registration fees | €172 (£148) |
This is how the buying of your property starts
- Fill out the short form and we will arrange a meeting
- Our representative will contact you without delay and arrage a meeting.
Would you like to know more about this property?
Thank you for your contact request. We'll contact you promptly!













