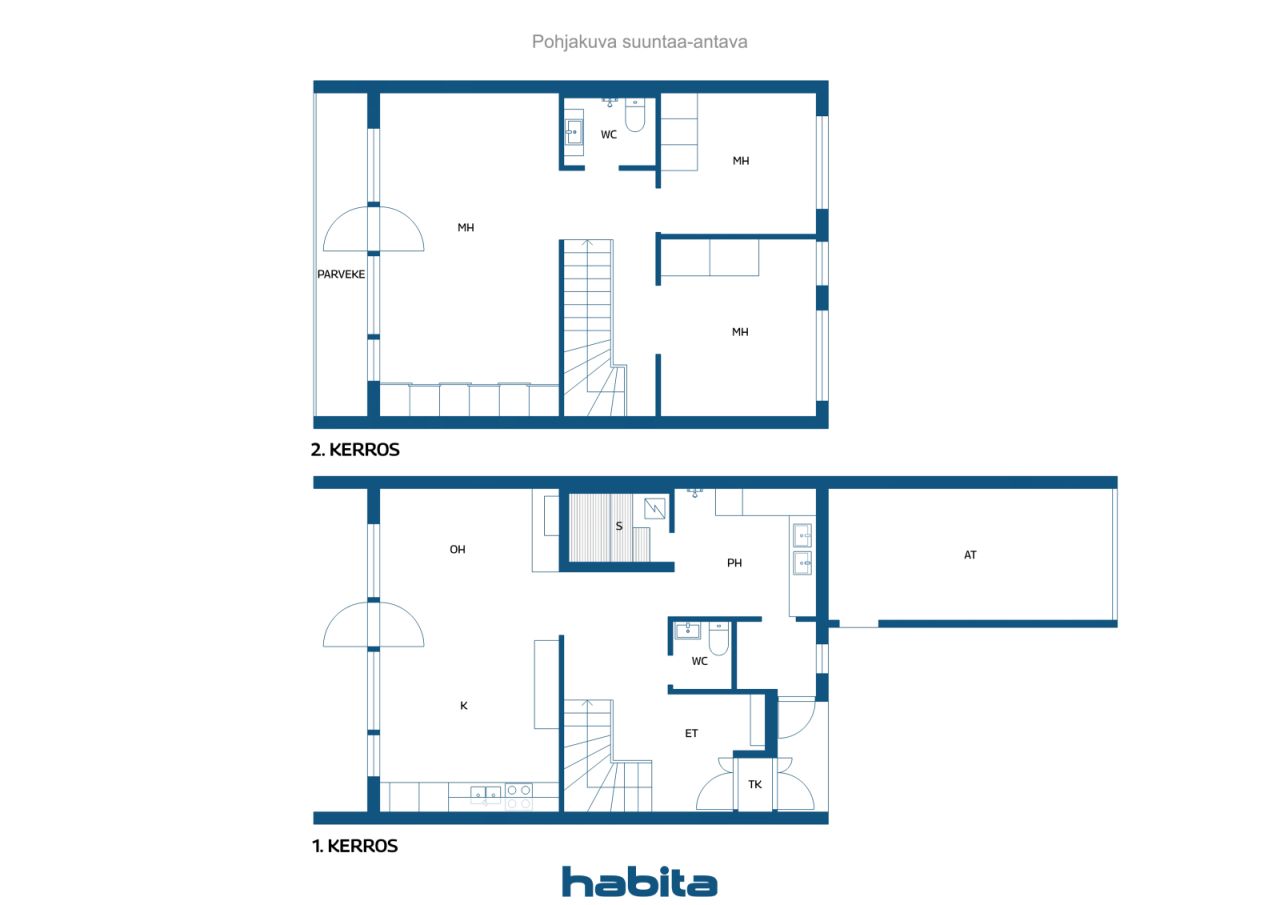Townhouse, Sirppitie 13
90530 Oulu, Välivainio
On Sirppitie Välivainio, this charming two-storey home awaits its new owner. Over the years, it has undergone extensive renovations, combining timeless architecture with modern comfort. Representing the best of its construction era, the layout is both functional and inviting.
Downstairs, the open-plan kitchen and living room form a spacious and cohesive area. A wood-burning fireplace adds warmth and atmosphere, and there's direct access to a lush garden with a large terrace—no need to worry about mowing the lawn, and the apple tree provides shade during the hottest summer days.
The bathroom is generously sized, offering excellent space for laundry needs. Upstairs, you'll find two bedrooms, and a third can easily be created from the landing area, which also leads to a balcony. There’s a toilet on both floors for added convenience.
As a bonus, the property includes a spacious private garage and an additional outdoor parking space. The location is excellent, close to services and transport connections. The small and well-liked housing company is debt-free and situated on its own plot.
Welcome to visit and fall in love with this cozy home.

Unencumbered selling price
€169,000 (£147,341)
Rooms
4
Bedrooms
3
Bathrooms
1
Living area
117 m²Basic details
| Listing number | 667747 |
|---|---|
| Unencumbered selling price | €169,000 (£147,341) |
| Selling price | €169,000 (£147,341) |
| Rooms | 4 |
| Bedrooms | 3 |
| Bathrooms | 1 |
| Toilets | 2 |
| Bathrooms without toilet | 1 |
| Living area | 117 m² |
| Area of other spaces | 16.5 m² |
| Measurements verified | No |
| Measurements based on | Articles of association |
| Floor | 1 |
| Residential floors | 2 |
| Condition | Good |
| Vacancy from | Within 2 months of the sale / as agreed. |
| Parking | Courtyard parking, Garage |
| Features | Air source heat pump, Fireplace |
| Spaces |
Bedroom
Kitchen-livingroom Living room Hall Toilet Bathroom Balcony Sauna Terrace Garage |
| Views | Private courtyard, City |
| Storages | Cabinet |
| Telecommunications | Cable TV |
| Floor surfaces | Laminate |
| Wall surfaces | Paint |
| Bathroom surfaces | Tile |
| Kitchen equipments | Electric stove, Freezer refrigerator, Cabinetry, Kitchen hood, Dishwasher, Washing machine connection |
| Bathroom equipments | Shower, Washing machine connection, Underfloor heating, Space for washing machine, Cabinet, Sink, Toilet seat, Water boiler |
| Utility room equipments | Washing machine connection, Sink |
| Asbestos survey | The building was built before 1994 and an asbestos survey has not been performed. |
| Shares | 15371-22340 |
Building and property details
| Construction year | 1971 |
|---|---|
| Inauguration | 1971 |
| Floors | 2 |
| Lift | No |
| Roof type | Shed roof |
| Ventilation | Natural ventilation |
| Energy certificate class | E, 2013 |
| Heating | Electric heating, Furnace or fireplace heating, Radiator, Air-source heat pump |
| Building materials | Brick |
| Roof materials | Felt |
| Facade materials | Brickwork siding |
| Renovations |
Other 2025 (Upcoming) Other 2025 (Done) Other 2024 (Done) Other 2023 (Done) Other 2022 (Done) Facade 2018 (Done) Other 2017 (Done) Other 2016 (Done) Other 2014 (Done) Other 2013 (Done) Other 2012 (Done) Other 2011 (Done) Other 2010 (Done) Other 2009 (Done) Other 2008 (Done) Other 2007 (Done) Other 2006 (Done) Other 2005 (Done) Other 2003 (Done) Other 2001 (Done) Other 1999 (Done) Roof 1998 (Done) |
| Common areas | Garbage shed |
| Manager | Omatoiminen. |
| Manager's contact info | Hanna Kukko p. 0449865290 |
| Maintenance | omatoiminen |
| Terrain | Flat |
| Road | Yes |
| Land ownership | Own |
| Planning situation | Detailed plan |
| Municipality engineering | Water, Sewer, Electricity |
Energy certificate class

Housing cooperative details
| Housing cooperative name | Asunto Oy Sirppilinna |
|---|---|
| Number of shares | 30,740 |
| Number of dwellings | 4 |
| Area of dwellings | 524 m² |
| Right of redemption | No |
Monthly fees
| Charge for financial costs | 83 € / month (72.36 £) |
|---|---|
| Maintenance | 144 € / month (125.55 £) |
| Water | 12 € / month (10.46 £) / person |
| Electricity | 173 € / month (150.83 £) (estimate) |
Purchase costs
| Transfer tax | 1.5 % |
|---|---|
| Registration fees | €92 (£80) |
This is how the buying of your property starts
- Fill out the short form and we will arrange a meeting
- Our representative will contact you without delay and arrage a meeting.
Would you like to know more about this property?
Thank you for your contact request. We'll contact you promptly!








