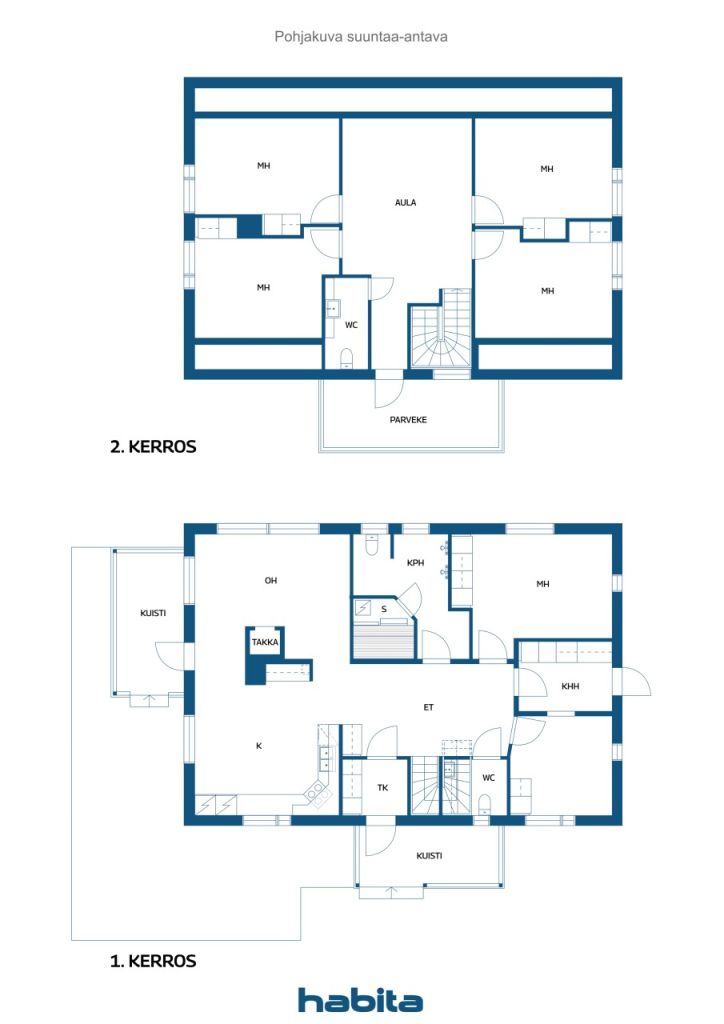Single-family house, Porotie 1
90650 Oulu, Kynsilehto
Now for sale: the perfect home for a family that values space, practical solutions, and a peaceful location close to excellent amenities! This home has been designed especially with families in mind. Upstairs, there are four equally sized bedrooms, and downstairs you’ll find a fifth bedroom. Next to the utility room is a dressing room that can easily be converted into a sixth bedroom if needed.
The private, sheltered plot borders a forest at the back, providing natural privacy. The two-car carport includes a heated storage room and a large attic space, offering plenty of storage. Electric heating is supported by a heat-storing fireplace in the living room and air-source heat pumps on both floors. The annual electricity consumption has been approximately 19,500 kWh.
Located in the heart of Northern Finland, Oulu provides excellent rail connections across the country. For example, Lapland and Rovaniemi are just a two-hour train ride away. The location in Kynsilehto is ideal for a family. Shops, schools, daycare centers, a pharmacy, post office, and sports facilities are all within walking distance. The city center can be reached by bike in about 20 minutes, and driving provides quick access to all parts of Oulu.

Ціна
369 000 EUR
Кімнати
7
Спальні
5
Ванні кімнати
1
Житлова площа
160 м²Основні відомості
| Номер позиції | 669740 |
|---|---|
| Ціна | 369 000 EUR |
| Кімнати | 7 |
| Спальні | 5 |
| Ванні кімнати | 1 |
| Туалети | 2 |
| Ванні кімнати з туалетом | 1 |
| Житлова площа | 160 м² |
| Виміри перевірено | Немає |
| Виміри базовані на | План будівлі |
| Поверх | 2 |
| Житлові поверхи | 2 |
| Стан | Good |
| Стоянка | Carport |
| Характеристика | Air source heat pump, Fireplace, Boiler |
| Місця |
Bedroom Kitchen Living room Bathroom Сауна Toilet Utility room Walk-in closet Den Hall Terrace Outdoor storage Балкон (Північ) |
| Вид | Private courtyard, Neighbourhood, Forest |
| Склади | Cabinet, Outdoor storage, Attic |
| Телекомунікації | Cable TV, Optical fibre internet |
| Поверхня підлоги | Laminate, Vinyl flooring |
| Поверхні стін | Paint |
| Поверхня ванної кімнати | Tile |
| Кухонне обладнання | Induction stove, Freezer refrigerator, Cabinetry, Kitchen hood, Dishwasher, Separate oven |
| Обладнання ванної кімнати | Shower, Underfloor heating, Sink, Toilet seat, Mirror |
| Підсобне приміщення | Washing machine connection, Dish drying cabinet |
| Інспекції |
Condition assessment
(25 трав. 2023 р.) Condition assessment (26 вер. 2019 р.) |
Будівництво та нерухомість докладніше
| Рік будівництва | 1997 |
|---|---|
| Вхід в експлуатацію | 1997 |
| Поверхи | 2 |
| Ліфт | Немає |
| Тип даху | Двосхилий дах |
| Вентиляція | Механічна вентиляція |
| Категорія сертифікату енергії | C , 2018 |
| Опалення | Electric heating, Furnace or fireplace heating, Radiator, Underfloor heating, Air-source heat pump |
| Будівельні матеріали | Wood |
| Покрівельні матеріали | Concrete tile |
| Фасадні матеріали | Wood |
| Кадастровий номер об'єкта нерухомості | 564-66-93-6 |
| Податок на нерухомість в рік | 611,99 € |
| Обтяження | 501 095,31 € |
| Територія ділянки | 938 м² |
| Місцевість | Квартира |
| Дорога | Так |
| Земельна власність | Власний |
| Планувальна ситуація | Detailed plan |
| Комунальні послуги | Water, Sewer, Electricity |
Категорія сертифікату енергії

Щомісячна плата
| Electricity | 199 € / місяць (оцінка) |
|---|---|
| Водопостачання | 440 € / рік (оцінка) |
Витрати на придбання
| Transfer tax | 3 % |
|---|---|
| Registration fees | 172 EUR |
| Other costs | 138 EUR |
| Contracts | 75 EUR |
Так починається покупка Вашої нерухомості
- Заповніть коротку форму і ми домовимось про зустріч
- Наш представник негайно зв'яжеться з вами та домовиться про зустріч.
Ви хотіли би дізнатися більше про цю нерухомість?
Дякуємо Вам за Ваш контактний запит. Ми зв'яжемося з Вами найближчим часом!








