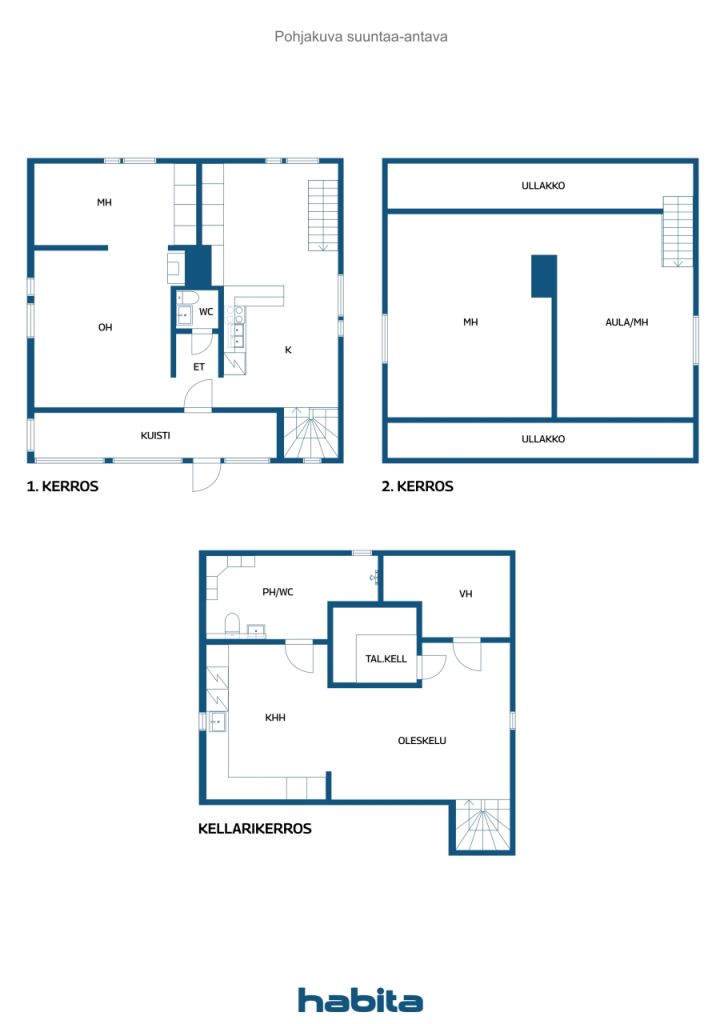Односімейний будинок, Autionkuja 8
90230 Oulu
Welcome to Peltola — one of Oulu's most sought-after neighbourhoods! This detached house of approximately 112 m² offers a great combination of functionality, space and the ease of everyday life brought by the location. The house is perfect for couples, small families and those who value space.
The home features two bedrooms as well as an exceptionally spacious basement that has been taken up for residential use. The basement offers plenty of possibilities: a walk-in closet, bathroom and utility room — all the necessary facilities for everyday life. From the basement you can easily customize, for example, a hobby or work space, or even a small home gym.
The main form of heating of the house is electric heating, but energy efficiency has been well taken into account: two air heat pumps, solar panels and a stove that provides atmosphere and additional warmth. This makes housing cost-effective.
The courtyard is fenced, and at the back of the yard there is also an atmospheric sauna, as well as storage space, and a playhouse.
The interior surfaces of the house partially need updating, but it offers the new owner the opportunity to realize their own interior dreams. The house has been condition checked, which brings certainty and transparency to the purchase process, and the report can be consulted.
Peltola is known for its quiet but central location — the city centre is just a short drive away and the area has good public transport links. A wide range of services can be found nearby, such as:
-Play park right next door
-Schools and kindergartens, e.g. Oulu International School and Kastelli Multifunction House
-Health services, library and outdoor recreation areas
-Quick connection to the motorway and the centre of Oulu
This destination is worth se...

Ціна
175 000 EUR
Кімнати
4
Спальні
3
Ванні кімнати
1
Житлова площа
112.5 м²Основні відомості
| Номер позиції | 669490 |
|---|---|
| Ціна | 175 000 EUR |
| Кімнати | 4 |
| Спальні | 3 |
| Ванні кімнати | 1 |
| Туалети | 1 |
| Ванні кімнати з туалетом | 1 |
| Житлова площа | 112.5 м² |
| Загальна площа | 116 м² |
| Площа інших приміщень | 3.5 м² |
| Виміри перевірено | Немає |
| Виміри базовані на | План будівлі |
| Поверх | 3 |
| Житлові поверхи | 3 |
| Стан | Хороший |
| Стоянка | Стоянка у дворі |
| Характеристика | Потрійний склопакет, Камін |
| Місця |
Спальня
Вітальня Кухня Туалет Ванна кімната Зал Підвал |
| Вид | Подвір'я, Задній двір, Передній двір, Сад, Сусідство |
| Склади | Кабінет, Гардеробна, Відкритий склад |
| Телекомунікації | Волоконно-оптичний інтернет |
| Поверхні стін | Шпалери, Фарба |
| Поверхня ванної кімнати | Плитка |
| Кухонне обладнання | Індукційна плита, Холодильник з морозильною камерою, Кухонні шафи, Кухонна витяжка, Посудомийна машина |
| Обладнання ванної кімнати | Душ, Підігрів підлоги, Біде душ, Шафа, Раковина, Унітаз, Дзеркало |
| Підсобне приміщення | Підключення пральної машинки, Раковина |
| Інспекції |
Оцінка технічного стану
(22 вер. 2025 р.) Оцінка технічного стану (13 серп. 2021 р.) |
| Обстеження на наявність азбесту | Будівля була побудована раніше 1994 року і обстеження на наявність азбесту не проводилось. |
| Додаткова інформація | The flues were last updated 2023/05. |
Будівництво та нерухомість докладніше
| Рік будівництва | 1945 |
|---|---|
| Вхід в експлуатацію | 1945 |
| Поверхи | 3 |
| Ліфт | Немає |
| Тип даху | Двосхилий дах |
| Вентиляція | Природна вентиляція |
| Фундамент | Бетонний |
| Категорія сертифікату енергії | D , 2018 |
| Опалення | Електричне опалення, Камінне або топкове опалення, Повітряно-тепловий насос-кондиціонер |
| Будівельні матеріали | Деревина |
| Покрівельні матеріали | Листовий метал |
| Фасадні матеріали | Деревина, Дерев'яна обшивка |
| Ремонти |
Дах 2023 (Виконано) Опалення 2023 (Виконано) Електропостачання 2023 (Виконано) Дах 2022 (Виконано) Водопровідні труби 2022 (Виконано) Підземний дренаж 2020 (Виконано) Інше 2020 (Виконано) Фасад 2010 (Виконано) Вікна 2010 (Виконано) Підземний дренаж 2010 (Виконано) Підвал 2001 (Виконано) Плінтус 2001 (Виконано) Водопровідні труби 2001 (Виконано) Інше 2000 (Виконано) Інше 1990 (Виконано) Фасад 1986 (Виконано) |
| Кадастровий номер об'єкта нерухомості | 564-18-3-10-L1 |
| Податок на нерухомість в рік | 107,97 € |
| Територія ділянки | 587 м² |
| Кількість будівель | 2 |
| Місцевість | Квартира |
| Дорога | Так |
| Земельна власність | Оренда |
| Землевласник | Vuokranantaja : Oulun kaupunki |
| Орендна плата в рік | 610 € |
| Договір оренди закінчується | 31 груд. 2040 р. |
| Планувальна ситуація | Детальний план |
| Комунальні послуги | Водопостачання, Каналізація, Електрика |
Категорія сертифікату енергії

Щомісячна плата
| Податок на нерухомість | 107,97 € / рік |
|---|---|
| Електрика | 1 250 € / рік (оцінка) |
| Водопостачання | 22 € / рік |
| Інше | 610 € / рік |
Витрати на придбання
| Податок на грошові перекази за кордон | 3 % |
|---|---|
| Нотаріус | 172 EUR |
Так починається покупка Вашої нерухомості
- Заповніть коротку форму і ми домовимось про зустріч
- Наш представник негайно зв'яжеться з вами та домовиться про зустріч.
Ви хотіли би дізнатися більше про цю нерухомість?
Дякуємо Вам за Ваш контактний запит. Ми зв'яжемося з Вами найближчим часом!









