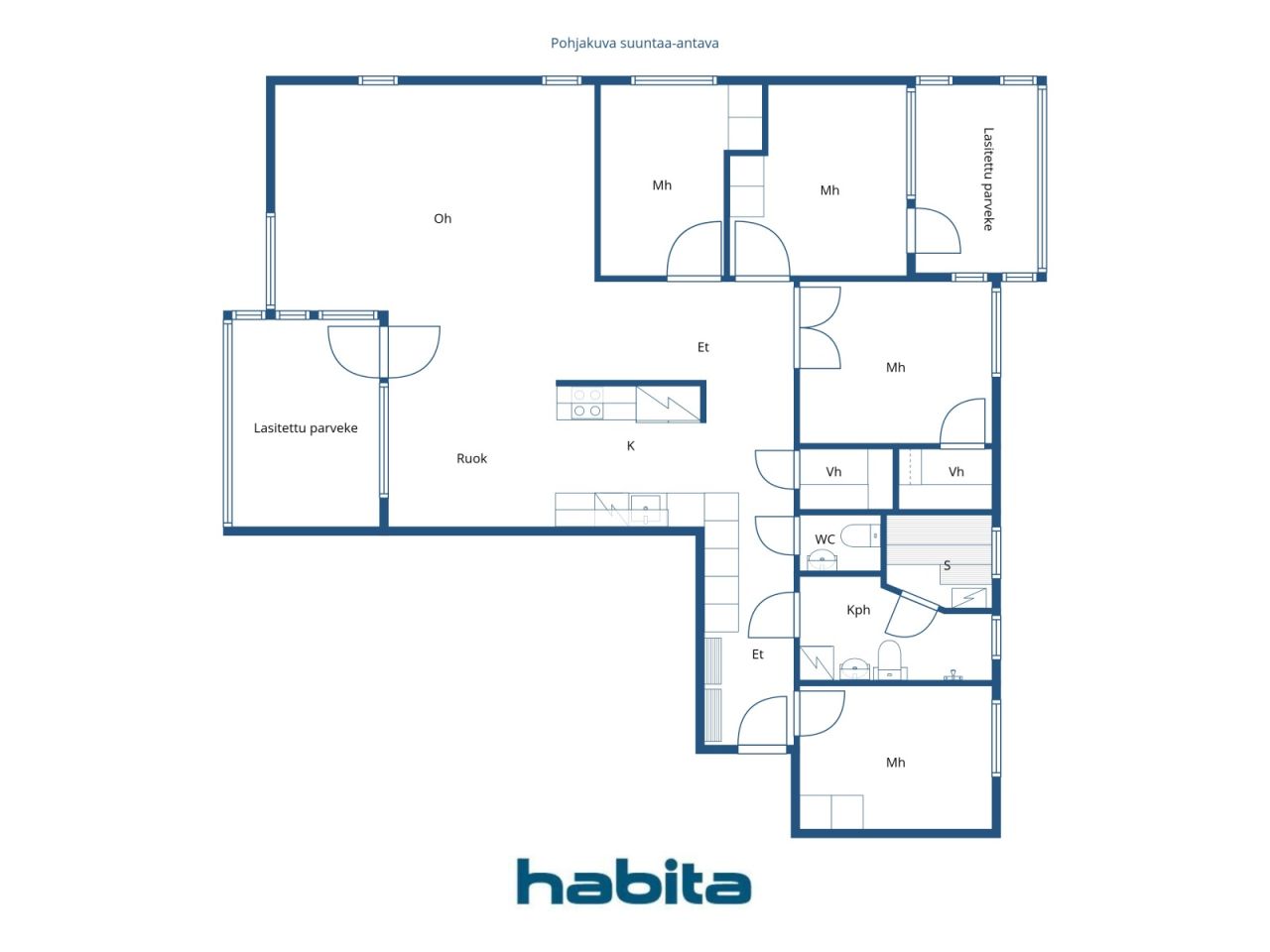Kondominium, Aurinkotuulenkatu 7
00990 Helsinki, Aurinkolahti
Spacious and bright fifth floor home in Aurinkolahti with two balconies and private sauna.
This well-established, four-bedroom home has room for even a larger family. The living room and kitchen form a spacious ensemble, and the two balconies of the apartment offer beautiful views, one to Pomeranssiparken and the other towards the Uutela Canal. The private sauna brings a touch of luxury to everyday life and offers a relaxing setting at the end of the day.
The apartment is mostly in good condition, but needs a small update of surfaces, an excellent opportunity to create this just your own looking home.
The housing company is located on its own plot. The company has a car garage, the parking spaces of which are controlled by the company. From the garage there is a direct access to the stairwell, which makes everyday life particularly effortless.
Aurinkolahti has everything you need nearby: schools, kindergartens, shops, restaurants, a beach, golf course, outdoor trails and a variety of recreational opportunities.
The metro station and comprehensive bus connections ensure fast access to central Helsinki and the rest of the Helsinki metropolitan area.
Call and schedule an introduction time!

Cena sprzedaży bez obciążenia
459 000 € (1 935 829 zł)
Pokoje
5
Sypialnie
4
Łazienki
1
Część dzienna
108.5 m²Informacje podstawowe
| Numer oferty | 670149 |
|---|---|
| Cena sprzedaży bez obciążenia | 459 000 € (1 935 829 zł) |
| Cena sprzedaży | 458 281 € (1 932 799 zł) |
| Udział w zobowiązaniach | 719 € (3 030 zł) |
| Część zobowiązań może zostać spłacona | Tak |
| Pokoje | 5 |
| Sypialnie | 4 |
| Łazienki | 1 |
| Toalety | 1 |
| Łazienki z toaletą | 1 |
| Część dzienna | 108.5 m² |
| Pomiary zweryfikowane | Nie |
| Pomiary oparte na | Statut |
| Podłoga | 5 |
| Piętra mieszkalne | 1 |
| Stan | Zadowalający |
| Wakat od | 2 months from the date of trade |
| Parking | Parking na podwórzu, Garaż parkingowy, Parking uliczny, Punkt ładowania samochodów elektrycznych |
| Przestrzenie |
Pokój dzienny
(Zachód) Kuchnia otwarta Łazienka Sauna Toaleta Sypialnia (Wschód) Sypialnia (Wschód) Sypialnia (Wschód) Sypialnia (Północ) Balkon przeszklony (Zachód) Balkon przeszklony (Wschód) |
| Widoki | Sąsiedztwo, Natura |
| Schowki | Szafa, Garderoba, Szafa wnękowa/szafy wnękowe, Schowek w piwnicy |
| Telekomunikacja | Telewizja kablowa, Internet kablowy |
| Powierzchnie podłogi | Parkiet |
| Powierzchnie ścian | Farba |
| Powierzchnia łazienki | Płytka |
| Wyposażenie kuchni | Kuchenka ceramiczna, Lodówka, Zamrażarka, Meblarstwo, Okap, Zmywarka, Kuchenka mikrofalowa |
| Wyposażenie łazienek | Prysznic, Przyłącze pralki, Ogrzewanie podłogowe, Miejsce na pralkę, Prysznic z bidetem, Szafka, Zlew, Prysznic ścienny, Deska sedesowa, Szafka lustrzana |
| Inspekcje | Ocena stanu (15 mar 2022) |
| Udziały | 1923-2107 |
| Opis | 5 rooms, kitchen, bathroom/wc, sauna, wc, 2 open closets, 2 glazed balcony. |
Szczegóły budynku i nieruchomości
| Rok budowy | 2008 |
|---|---|
| Inauguracja | 2008 |
| Podłogi | 6 |
| Winda | Tak |
| Typ dachu | Dach jednospadowy |
| Wentylacja | Wentylacja mechaniczna |
| Klasa certyfikatu energetycznego | C, 2018 |
| Ogrzewanie | Miejski system ciepłowniczy, Centralne ogrzewanie, Grzejnik |
| Materiały budowlane | Beton |
| Materiały dachowe | Blacha |
| Renowacje |
Plan naprawczy 2025 (Gotowe) Parking 2025 (Gotowe) Inne 2024 (Gotowe) Winda 2024 (Gotowe) Podwórze 2023 (Gotowe) Fasada 2021 (Gotowe) Kanały ściekowe 2021 (Gotowe) Balkony 2021 (Gotowe) Wentylacja 2020 (Gotowe) Inne 2019 (Gotowe) Obszary wspólne 2009 (Gotowe) |
| Części wspólne | Schowek na sprzęt, Schron przeciwlotniczy, Suszarnia, Pomieszczenie klubowe, Pralnia |
| Zarządca | Vuo-Kiinteistöpalvelut Oy |
| Dane kontaktowe zarządcy | Tuomo Nenonen p. 010 821 3515 |
| Utrzymanie | Huoltoyhtiö |
| Obszar działki | 3036 m² |
| Liczba miejsc parkingowych | 57 |
| Liczba budynków | 1 |
| Teren | Płaski |
| Droga | Tak |
| Własność ziemi | Własność |
| Sytuacja planistyczna | Plan szczegółowy |
| Media komunalne | Woda, Ściek, Elektryczność, Miejski system ciepłowniczy |
Klasa certyfikatu energetycznego

Dane spółdzielni mieszkaniowej
| Nazwa spółdzielni mieszkaniowej | Asunto Oy Helsingin Mocca |
|---|---|
| Liczba udziałów | 8 000 |
| Mieszkania | 59 |
| Powierzchnia mieszkania | 4582.5 m² |
| Roczny dochód z wynajmu | 37 982,77 |
| Prawo wykupu | Nie |
Usługi
| Centrum handlowe | 1 km |
|---|---|
| Restauracja | 0.5 km |
| Ośrodek zdrowia | 1 km |
| Sklep spożywczy | 0.2 km |
Dostęp do transportu publicznego
| Metro | 1 km |
|---|
Opłaty miesięczne
| Konserwacja | 564,2 € / miesiąc (2 379,51 zł) |
|---|---|
| Pobierz opłatę odpowiadającą kosztom finansowym | 27,13 € / miesiąc (114,42 zł) |
| Woda |
15 € / miesiąc (63,26 zł)
/ osoba Water fee advance. Cold water €7.50/m³ Hot water €7.50/m³ |
Koszty zakupu
| Podatek od przeniesienia |
1,5 %
To be paid upon completion of the sale. |
|---|---|
| Opłaty rejestracyjne |
89 € (375 zł) (Szacunek) According to the fee charged by the National Land Survey or the bank. |
Tak zaczyna się kupowanie Twojej nieruchomości
- Wypełnij krótki formularz, a my umówimy się na spotkanie
- Nasz przedstawiciel niezwłocznie skontaktuje się z Państwem i umówi na spotkanie.
Czy chcesz dowiedzieć się więcej o tej nieruchomości?
Dziękujemy za wysłanie prośby o kontakt. Skontaktujemy się z Tobą niezwłocznie!








