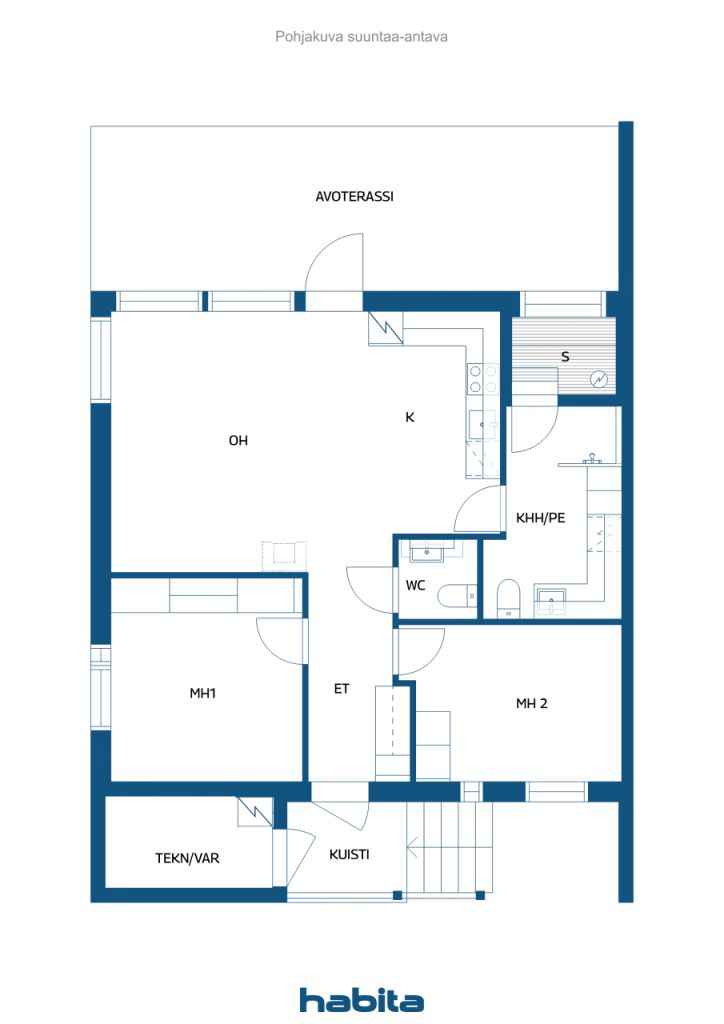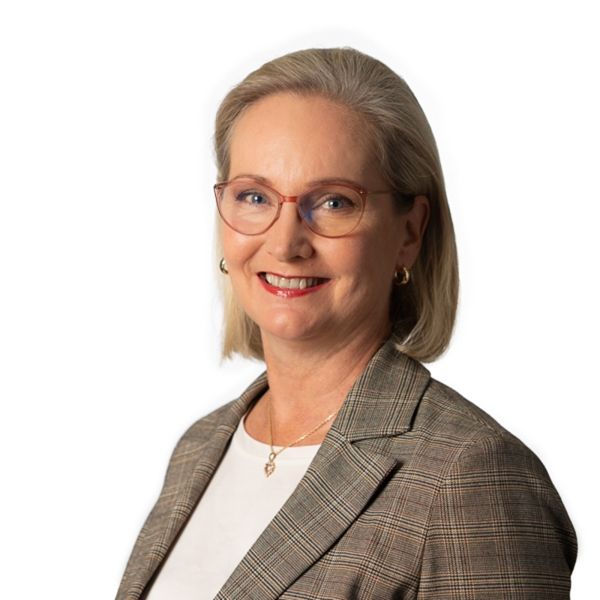Dom w zabudowie bliźniaczej, Lillukkakuja 4
01350 Vantaa, Hiekkaharju
Ready to move new semi-detached house in the idyllic Hiekkaharju small house area.
This new single-level semi-detached home is the perfect choice for you who appreciate space and light on one level.
The spacious kitchen-living room combination of the home provides a great setting for everyday life together. The L-shaped kitchen offers plenty of work and cupboard space and large windows in two directions of air filter the natural light inside. Views are to a sheltered terrace flanked by a beautiful stone wall. On the terrace you can enjoy the next summer with a barbecue with family or friends.
The apartment has two good-sized bedrooms, each with sliding door cabinets. The spacious sauna, bath and utility room make up the perfect ensemble, so everyday chores go effortlessly. A separate toilet adds comfort and practicality.
There is plenty of storage space. The spacious and warm technical room/storage room serves as an excellent additional space. As a form of heating, PILP with comfortable water-circulating underfloor heating.
Hiekkaharju Sports Park's excellent recreational facilities, Tikkurila's diverse services, nearby schools and kindergartens and good transport connections make everyday life easier. Management-sharing agreement and own land plot.
Don't miss out on this wonderful opportunity! Come and be amazed — your new home is waiting for you! Contact us to book your own private screen.

Cena sprzedaży
348 000 € (1 467 905 zł)
Pokoje
3
Sypialnie
2
Łazienki
1
Część dzienna
75 m²Informacje podstawowe
| Numer oferty | 669926 |
|---|---|
| Cena sprzedaży | 348 000 € (1 467 905 zł) |
| Pokoje | 3 |
| Sypialnie | 2 |
| Łazienki | 1 |
| Toalety | 1 |
| Łazienki z toaletą | 1 |
| Część dzienna | 75 m² |
| Powierzchnia całkowita | 84.8 m² |
| Inne powierzchnie | 5 m² |
| Pomiary zweryfikowane | Nie |
| Pomiary oparte na | Plan budowy |
| Podłoga | 1 |
| Piętra mieszkalne | 1 |
| Stan | Nowy |
| Wakat od | Instantly free |
| Parking | Miejsce parkingowe z gniazdkiem elektrycznym |
| Przestrzenie |
Pokój dzienny
Kuchnia otwarta Sypialnia Sauna Łazienka Toaleta Przedpokój Magazyn zewnętrzny Taras (Południowy wschód) |
| Widoki | Prywatne podwórze, Ogród, Sąsiedztwo, Natura |
| Schowki | Szafa, Magazyn na zewnątrz |
| Telekomunikacja | Antena |
| Powierzchnie podłogi | Podłoga pokryta poliwinylem |
| Powierzchnie ścian | Farba |
| Powierzchnia łazienki | Płytka |
| Wyposażenie kuchni | Kuchenka indukcyjna, Lodówko-zamrażarka, Meblarstwo, Okap, Zmywarka, Oddzielny piekarnik |
| Wyposażenie łazienek | Prysznic, Przyłącze pralki, Promiennikowe ogrzewanie podłogowe, Miejsce na pralkę, Prysznic z bidetem, Szafka, Zlew, Prysznic ścienny, Deska sedesowa |
| Opis | 3h, k, s, kph, wc, var |
| Informacje dodatkowe | Advertisement images of a mirror-image apartment. |
Szczegóły budynku i nieruchomości
| Rozpoczęcie budowy | 2024 |
|---|---|
| Rok budowy | 2025 |
| Inauguracja | 2025 |
| Podłogi | 1 |
| Winda | Nie |
| Typ dachu | Dach dwuspadowy |
| Wentylacja | Wentylacja mechaniczna |
| Fundament | Pale i beton |
| Klasa certyfikatu energetycznego | B, 2018 |
| Ogrzewanie | Promiennikowe ogrzewanie podłogowe, Pompa ciepła na powietrze wylotowe |
| Materiały budowlane | Drewno, Beton |
| Materiały dachowe | Blacha |
| Materiały fasadowe | Pokrycie drewniane |
| Nr | 92-60-3-1 |
| Obszar działki | 1135 m² |
| Liczba miejsc parkingowych | 3 |
| Liczba budynków | 1 |
| Teren | Płaski |
| Droga | Tak |
| Własność ziemi | Własność |
| Sytuacja planistyczna | Plan szczegółowy |
| Media komunalne | Woda, Ściek, Elektryczność |
Klasa certyfikatu energetycznego

Usługi
| Sklep spożywczy | 0.8 km |
|---|---|
| Szkoła | 0.3 km |
| Golf | 1.2 km |
| Klub fitness | 1.3 km |
| Tenis | 1.3 km |
| Przedszkole | 0.2 km |
Dostęp do transportu publicznego
| Pociąg | 1.2 km |
|---|---|
| Autobus | 0.2 km |
Opłaty miesięczne
| Ogrzewanie | 55 € / miesiąc (232 zł) (szacunek) |
|---|---|
| Woda | 20 € / miesiąc (84,36 zł) (szacunek) |
| Podatek od nieruchomości | 400 € / rok (1 687,25 zł) (szacunek) |
Koszty zakupu
| Podatek od przeniesienia | 3 % |
|---|---|
| Inne koszty | 236 € (995 zł) (Szacunek) |
Tak zaczyna się kupowanie Twojej nieruchomości
- Wypełnij krótki formularz, a my umówimy się na spotkanie
- Nasz przedstawiciel niezwłocznie skontaktuje się z Państwem i umówi na spotkanie.
Czy chcesz dowiedzieć się więcej o tej nieruchomości?
Dziękujemy za wysłanie prośby o kontakt. Skontaktujemy się z Tobą niezwłocznie!








