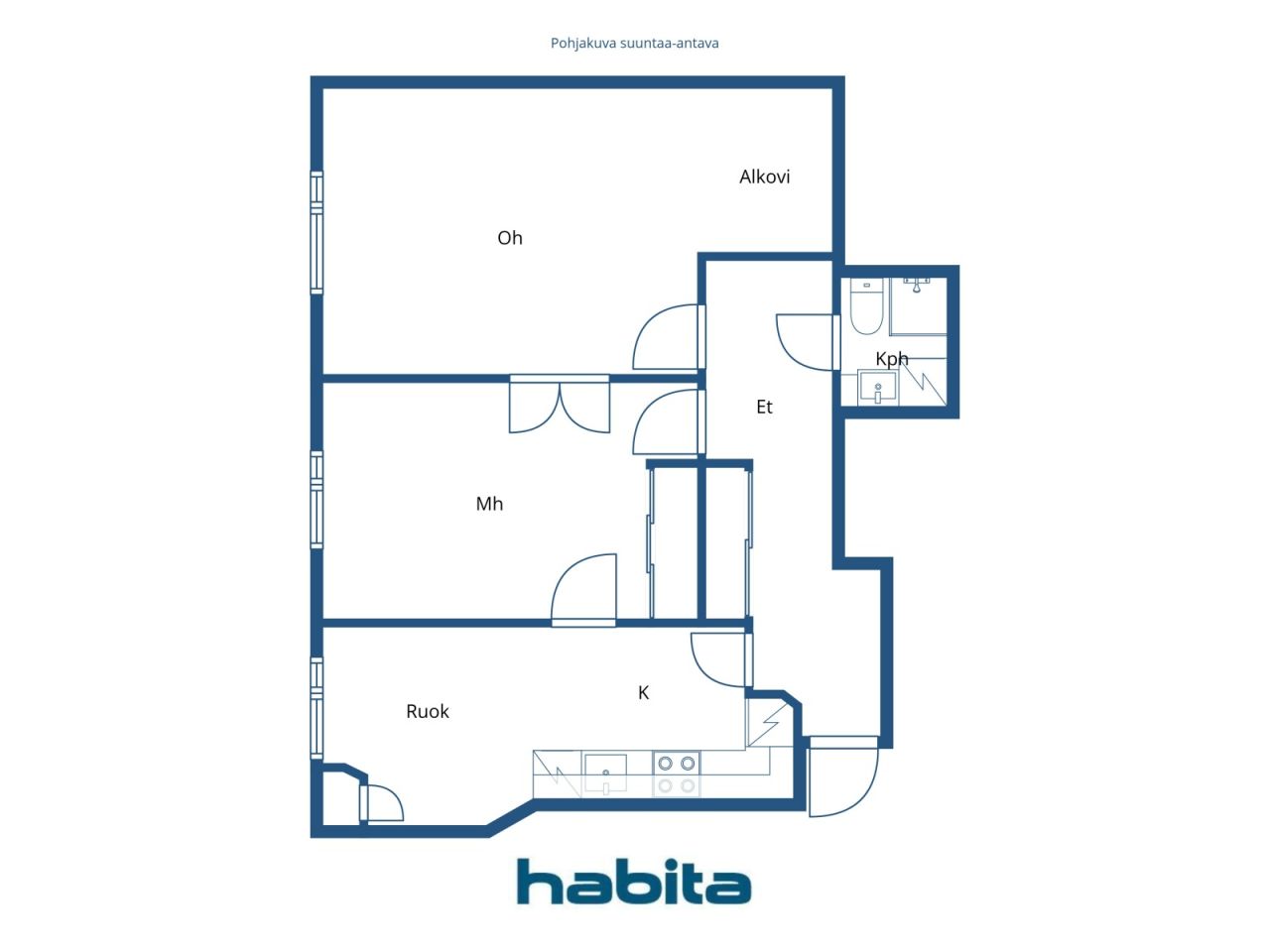Condominium, Laivanvarustajankatu 8 a
00140 Helsinki, Ullanlinna
Welcome to the heart of Ullanlinna — one of Helsinki's most prestigious neighbourhoods! This luminous and personal 61 m² home is located on Laivanvarustajankatu, on the top, fifth floor of the house — and yes, there is an elevator.
The apartment charms with its original woodplank floors, high ceilings, large windows and deep window sills, which together create a classic, comfortable and homely atmosphere. The windows offer beautiful views of the tranquil courtyard.
The layout is adaptable, so the home molds to the needs of a small family, a couple, a one person household, or remote worker(s). When it comes to finishes and furnishings, the home needs small upgrades, but in return you get a great location, a well-kept housing company and an authentic Ullanlinna vibe - plus the opportunity to transform the home into exactly the one you've always dreamed of!
This home is the perfect choice for those, who appreciate the historic, elegant architecture, the marine environment and all the services of South Helsinki just around the corner — but without compromising on peace and tranquility .
Could this be the home of your dreams? Call and arrange a viewing!
Ronda Koljonen
+358 50 420 0114
ronda.koljonen@habita.com

Cena sprzedaży bez obciążenia
518 000 € (2 190 413 zł)
Pokoje
3
Sypialnie
1
Łazienki
1
Część dzienna
61 m²Informacje podstawowe
| Numer oferty | 669744 |
|---|---|
| Cena sprzedaży bez obciążenia | 518 000 € (2 190 413 zł) |
| Cena sprzedaży | 513 950 € (2 173 286 zł) |
| Udział w zobowiązaniach | 4 050 € (17 128 zł) |
| Część zobowiązań może zostać spłacona | Tak |
| Pokoje | 3 |
| Sypialnie | 1 |
| Łazienki | 1 |
| Łazienki z toaletą | 1 |
| Część dzienna | 61 m² |
| Pomiary zweryfikowane | Nie |
| Pomiary oparte na | Statut |
| Podłoga | 5 |
| Piętra mieszkalne | 1 |
| Stan | Satisfactory |
| Wakat od | 31 gru 2025 |
| Parking | Street parking |
| Znajduje się na najwyższym piętrze | Tak |
| Cechy | Double glazzed windows |
| Widoki | Inner courtyard, Neighbourhood |
| Schowki | Cabinet, Closet/closets, Basement storage base |
| Telekomunikacja | Cable TV, Cable internet |
| Powierzchnie ścian | Plank |
| Wyposażenie kuchni | Ceramic stove, Freezer refrigerator, Cabinetry, Kitchen hood, Dishwasher, Separate oven, Microwave |
| Wyposażenie łazienek | Shower, Washing machine, Washing machine connection, Underfloor heating, Space for washing machine, Cabinet, Sink, Shower wall, Toilet seat, Mirror |
| Inspekcje | Moisture measurement (24 sty 2023) |
| Badanie obecności azbestu | Budynek został wybudowany przed 1994 r. i nie przeprowadzono badania na obecność azbestu. |
| Udziały | 51-53 |
| Opis | 2-3 rooms, kitchen, wc/bathroom, alcove |
| Informacje dodatkowe | Released latest 31st December 2025 |
Szczegóły budynku i nieruchomości
| Rok budowy | 1927 |
|---|---|
| Inauguracja | 1927 |
| Podłogi | 5 |
| Winda | Tak |
| Typ dachu | Dach dwuspadowy |
| Wentylacja | Wentylacja naturalna |
| Fundament | Skała |
| Klasa certyfikatu energetycznego | Certyfikat energetyczny nie jest wymagany przez prawo |
| Ogrzewanie | District heating, Central water heating |
| Materiały budowlane | Brick, Rock |
| Materiały dachowe | Sheet metal |
| Materiały fasadowe | Plaster, Stone |
| Renowacje |
Plan naprawczy 2025 (Gotowe) Wentylacja 2024 (Gotowe) Okna 2023 (Gotowe) Przewody kominowe 2022 (Gotowe) Inne 2021 (Gotowe) Dach 2015 (Gotowe) Fasada 2014 (Gotowe) Ogrzewanie 2014 (Gotowe) Dach 2012 (Gotowe) Zamki 2010 (Gotowe) Fasada 2008 (Gotowe) Rury 2007 (Gotowe) Dach 2005 (Gotowe) Inne 2005 (Gotowe) Kanały ściekowe 1999 (Gotowe) Schody 1994 (Gotowe) Inne 1992 (Gotowe) Obszary wspólne 1992 (Gotowe) Winda 1991 (Gotowe) |
| Części wspólne | Bicycle storage, Garbage shed, Laundry room |
| Zarządca | Räisänen Jani 09 632019 (arkisin 9-12) |
| Dane kontaktowe zarządcy | jani.raisanen@amlin.fi |
| Utrzymanie | Huoltoliike |
| Obszar działki | 633 m² |
| Liczba budynków | 1 |
| Teren | Płaski |
| Droga | Tak |
| Własność ziemi | Własność |
| Sytuacja planistyczna | Detailed plan |
| Media komunalne | Water, Sewer, Electricity, District heating |
Dane spółdzielni mieszkaniowej
| Nazwa spółdzielni mieszkaniowej | Asunto-osakeyhtiö Laiva |
|---|---|
| Rok założenia | 1925 |
| Liczba udziałów | 75 |
| Mieszkania | 38 |
| Powierzchnia mieszkania | 1533 m² |
| Roczny dochód z wynajmu | 2 395,66 |
| Prawo wykupu | Nie |
Usługi
| Park | 0.2 km |
|---|---|
| Restaurant | 0.2 km |
| Beach | 0.5 km |
| Grocery store | 0.3 km |
Dostęp do transportu publicznego
| Tram | 0.5 km |
|---|
Opłaty miesięczne
| Maintenance | 488 € / miesiąc (2 063,56 zł) |
|---|---|
| Charge for financial costs | 73,2 € / miesiąc (309,53 zł) |
| Woda | 22 € / miesiąc (93,03 zł) / osoba |
Koszty zakupu
| Transfer tax | 1,5 % |
|---|---|
| Registration fees | 89 € (376 zł) |
Tak zaczyna się kupowanie Twojej nieruchomości
- Wypełnij krótki formularz, a my umówimy się na spotkanie
- Nasz przedstawiciel niezwłocznie skontaktuje się z Państwem i umówi na spotkanie.
Czy chcesz dowiedzieć się więcej o tej nieruchomości?
Dziękujemy za wysłanie prośby o kontakt. Skontaktujemy się z Tobą niezwłocznie!








