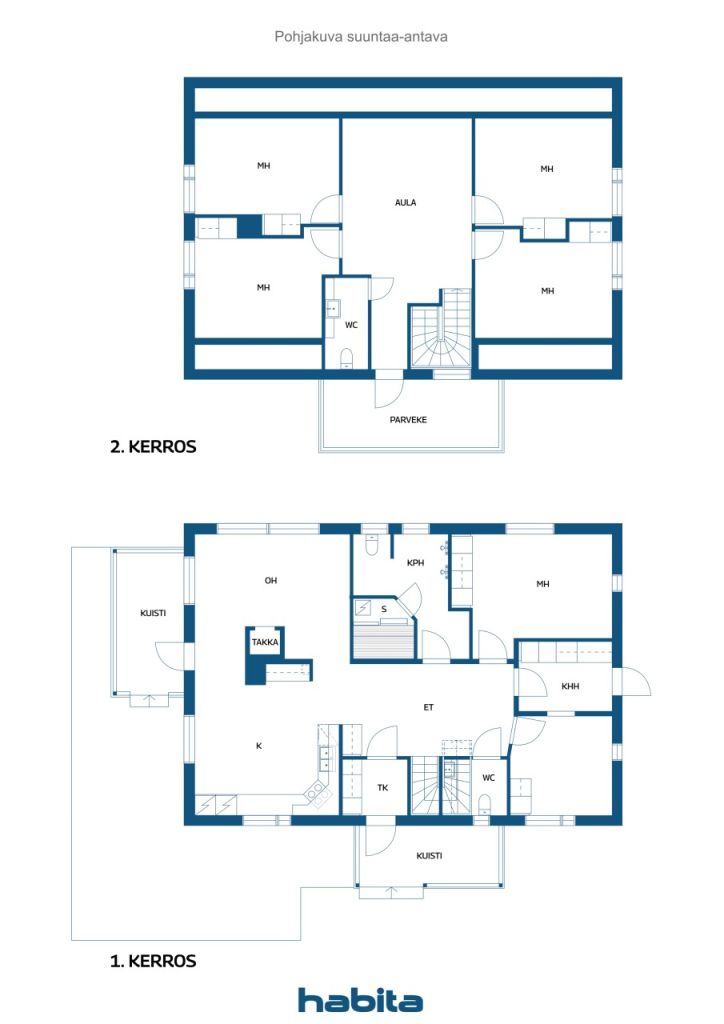Single-family house, Porotie 1
90650 Oulu, Kynsilehto
Now for sale: the perfect home for a family that values space, practical solutions, and a peaceful location close to excellent amenities! This home has been designed especially with families in mind. Upstairs, there are four equally sized bedrooms, and downstairs you’ll find a fifth bedroom. Next to the utility room is a dressing room that can easily be converted into a sixth bedroom if needed.
The private, sheltered plot borders a forest at the back, providing natural privacy. The two-car carport includes a heated storage room and a large attic space, offering plenty of storage. Electric heating is supported by a heat-storing fireplace in the living room and air-source heat pumps on both floors. The annual electricity consumption has been approximately 19,500 kWh.
Located in the heart of Northern Finland, Oulu provides excellent rail connections across the country. For example, Lapland and Rovaniemi are just a two-hour train ride away. The location in Kynsilehto is ideal for a family. Shops, schools, daycare centers, a pharmacy, post office, and sports facilities are all within walking distance. The city center can be reached by bike in about 20 minutes, and driving provides quick access to all parts of Oulu.

Cena sprzedaży
369 000 € (1 560 485 zł)
Pokoje
7
Sypialnie
5
Łazienki
1
Część dzienna
160 m²Informacje podstawowe
| Numer oferty | 669740 |
|---|---|
| Cena sprzedaży | 369 000 € (1 560 485 zł) |
| Pokoje | 7 |
| Sypialnie | 5 |
| Łazienki | 1 |
| Toalety | 2 |
| Łazienki z toaletą | 1 |
| Część dzienna | 160 m² |
| Pomiary zweryfikowane | Nie |
| Pomiary oparte na | Plan budowy |
| Podłoga | 2 |
| Piętra mieszkalne | 2 |
| Stan | Good |
| Parking | Carport |
| Cechy | Air source heat pump, Fireplace, Boiler |
| Przestrzenie |
Bedroom Kitchen Living room Bathroom Sauna Toilet Utility room Walk-in closet Den Hall Terrace Outdoor storage Balkon (Północ) |
| Widoki | Private courtyard, Neighbourhood, Forest |
| Schowki | Cabinet, Outdoor storage, Attic |
| Telekomunikacja | Cable TV, Optical fibre internet |
| Powierzchnie podłogi | Laminate, Vinyl flooring |
| Powierzchnie ścian | Paint |
| Powierzchnia łazienki | Tile |
| Wyposażenie kuchni | Induction stove, Freezer refrigerator, Cabinetry, Kitchen hood, Dishwasher, Separate oven |
| Wyposażenie łazienek | Shower, Underfloor heating, Sink, Toilet seat, Mirror |
| Wyposażenie pomieszczenia gospodarczego | Washing machine connection, Dish drying cabinet |
| Inspekcje |
Condition assessment
(25 maj 2023) Condition assessment (26 wrz 2019) |
Szczegóły budynku i nieruchomości
| Rok budowy | 1997 |
|---|---|
| Inauguracja | 1997 |
| Podłogi | 2 |
| Winda | Nie |
| Typ dachu | Dach dwuspadowy |
| Wentylacja | Wentylacja mechaniczna |
| Klasa certyfikatu energetycznego | C, 2018 |
| Ogrzewanie | Electric heating, Furnace or fireplace heating, Radiator, Underfloor heating, Air-source heat pump |
| Materiały budowlane | Wood |
| Materiały dachowe | Concrete tile |
| Materiały fasadowe | Wood |
| Nr | 564-66-93-6 |
| Podatek od nieruchomości rocznie |
611,99 €
2 588,08 zł |
| Obciążenia | 501 095,31 € (2 119 110,02 zł) |
| Obszar działki | 938 m² |
| Teren | Płaski |
| Droga | Tak |
| Własność ziemi | Własność |
| Sytuacja planistyczna | Detailed plan |
| Media komunalne | Water, Sewer, Electricity |
Klasa certyfikatu energetycznego

Opłaty miesięczne
| Electricity | 199 € / miesiąc (841,56 zł) (szacunek) |
|---|---|
| Woda | 440 € / rok (1 860,74 zł) (szacunek) |
Koszty zakupu
| Transfer tax | 3 % |
|---|---|
| Registration fees | 172 € (727 zł) |
| Other costs | 138 € (584 zł) |
| Contracts | 75 € (317 zł) |
Tak zaczyna się kupowanie Twojej nieruchomości
- Wypełnij krótki formularz, a my umówimy się na spotkanie
- Nasz przedstawiciel niezwłocznie skontaktuje się z Państwem i umówi na spotkanie.
Czy chcesz dowiedzieć się więcej o tej nieruchomości?
Dziękujemy za wysłanie prośby o kontakt. Skontaktujemy się z Tobą niezwłocznie!








