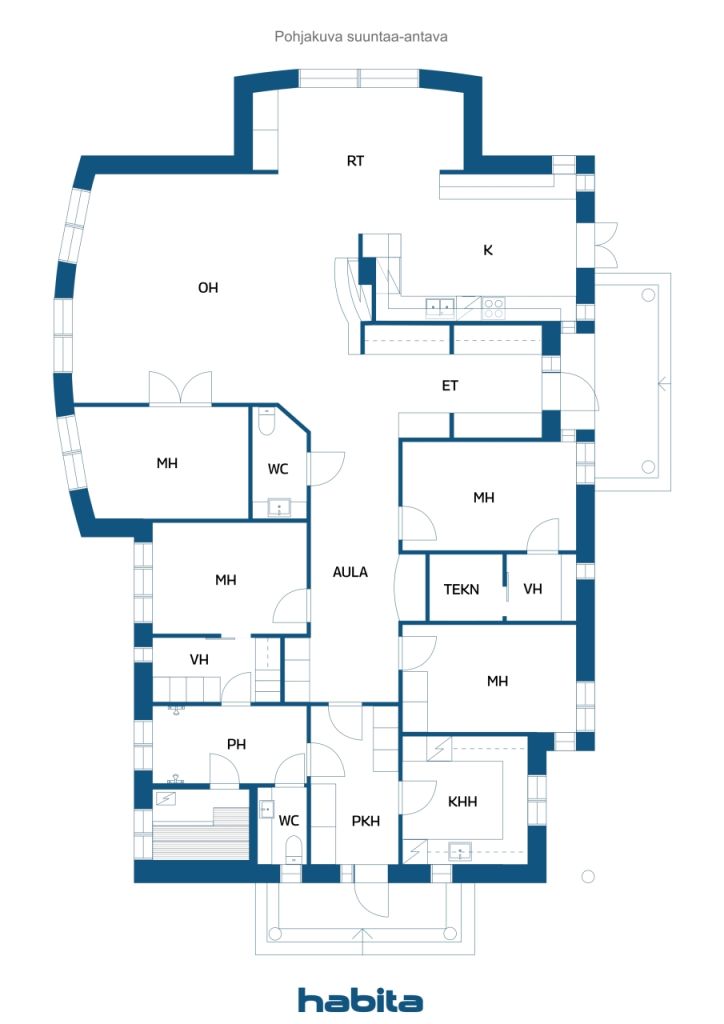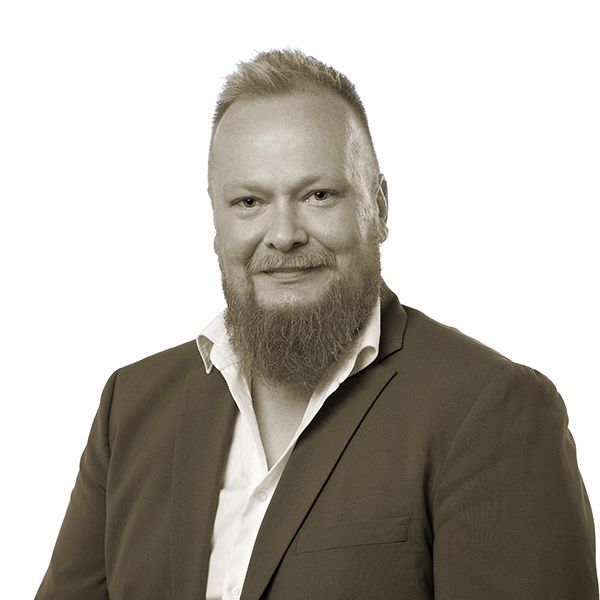Dom jednorodzinny, Hauenkaari 1
20900 Turku, Hirvensalo
Stunning one-level detached house in Hirvensalo, completed in 2008! The house is located on its own 1038m² easy-care plot.
The heart of the home is a bright living room with a room height of more than three meters, where a storage fireplace brings warmth and atmosphere.
Four spacious bedrooms ensure enough space for even a larger family. Two walk-in closets, closets and a warm storage room serve as storage facilities.
A spacious kitchen with high quality appliances and a fair counter space makes cooking enjoyable. The kitchen is crowned with a stylish baking oven. The kitchen can accommodate an everyday dining table. In the adjoining dining area, on the other hand, a larger table for dinner parties, for example.
The bathroom has a double shower, while the sauna is quite large. In the utility room you will find everything you need. There are two toilets in the house.
The front yard is tiled and you park your car directly either in a warm two-car stable or under a carport. The carport is equipped with an electric car charging station.
The area is peaceful, where the beauty of nature, the marine environment and the smooth everyday life meet. There are shops, a gym, a school and a kindergarten nearby, which makes the area excellent. A public transport stop can also be found right near you.
This is a home that must be seen and experienced. Contact us and be enchanted!

Cena sprzedaży
585 000 € (2 464 111 zł)
Pokoje
5
Sypialnie
4
Łazienki
1
Część dzienna
179.2 m²Informacje podstawowe
| Numer oferty | 669681 |
|---|---|
| Cena sprzedaży | 585 000 € (2 464 111 zł) |
| Pokoje | 5 |
| Sypialnie | 4 |
| Łazienki | 1 |
| Toalety | 2 |
| Łazienki z toaletą | 1 |
| Część dzienna | 179.2 m² |
| Pomiary zweryfikowane | Nie |
| Pomiary oparte na | Informacje podane przez właściciela |
| Podłoga | 1 |
| Piętra mieszkalne | 1 |
| Stan | Dobry |
| Wakat od | Zgodnie z umową |
| Parking | Miejsce parkingowe, Miejsce parkingowe z gniazdkiem elektrycznym, Garaż, Punkt ładowania samochodów elektrycznych |
| Cechy | Powietrzna pompa ciepła, Odzysk ciepła, Kominek |
| Przestrzenie |
Sypialnia
Sypialnia Sypialnia Kuchnia Pokój dzienny Przedpokój Toaleta Łazienka Toaleta Sauna Garderoba Pomieszczenie gospodarcze Magazyn zewnętrzny Garaż Sypialnia Garderoba Garderoba |
| Widoki | Podwórko, Podwórko, Podwórko z przodu, Prywatne podwórze, Ogród, Sąsiedztwo, Ulica |
| Schowki | Szafa, Garderoba, Szafa wnękowa/szafy wnękowe, Magazyn na zewnątrz |
| Telekomunikacja | Telewizja, Telewizja kablowa, Internet, Internet kablowy |
| Powierzchnie podłogi | Parkiet, Płytka |
| Powierzchnie ścian | Tapeta, Farba |
| Powierzchnia łazienki | Płytka |
| Wyposażenie kuchni | Piekarnik, Lodówko-zamrażarka, Meblarstwo, Okap, Zmywarka, Oddzielny piekarnik, Kuchenka mikrofalowa, Kuchenka ceramiczna |
| Wyposażenie łazienek | Prysznic, Promiennikowe ogrzewanie podłogowe |
| Wyposażenie pomieszczenia gospodarczego | Przyłącze pralki, Pralka, Bęben do suszenia, Zlew |
| Inspekcje |
Ocena stanu
(20 maj 2025) Ocena stanu (26 maj 2023) |
| Opis | 5h, k/rt, 2*vh, kph, s, 2*wc, khh, at, ak, v |
Szczegóły budynku i nieruchomości
| Rok budowy | 2008 |
|---|---|
| Inauguracja | 2005 |
| Podłogi | 1 |
| Winda | Nie |
| Typ dachu | Dach dwuspadowy |
| Wentylacja | Wentylacja mechaniczna |
| Klasa certyfikatu energetycznego | D, 2018 |
| Ogrzewanie | Ogrzewanie elektryczne, Piec lub ogrzewanie kominkowe, Promiennikowe ogrzewanie podłogowe, Powietrzna pompa ciepła |
| Materiały budowlane | Cegła |
| Materiały dachowe | Dachówka betonowa |
| Renowacje |
Kanały ściekowe 2023 (Gotowe) Parking 2021 (Gotowe) Dach 2019 (Gotowe) Ogrzewanie 2018 (Gotowe) Inne 2016 (Gotowe) Wentylacja 2013 (Gotowe) |
| Nr | 853-59-16-1 |
| Podatek od nieruchomości rocznie |
784,87 €
3 305,99 zł |
| Obszar działki | 1038 m² |
| Liczba miejsc parkingowych | 3 |
| Liczba budynków | 2 |
| Teren | Płaski |
| Droga | Tak |
| Własność ziemi | Własność |
| Sytuacja planistyczna | Plan szczegółowy |
| Prawa budowlane | 250 m² |
| Media komunalne | Woda, Ściek, Elektryczność |
Klasa certyfikatu energetycznego

Usługi
| Sklep spożywczy | 3.7 km |
|---|---|
| Sklep spożywczy | 3.4 km |
| Szkoła | 3.5 km |
| Przedszkole | 3.2 km |
| Plaża | |
| Przedszkole | 3.8 km |
| Sala gimnastyczna | 3.4 km |
| Sala gimnastyczna | 3.7 km |
| Golf | 4 km |
| Centrum handlowe | 8.1 km |
Dostęp do transportu publicznego
| Autobus | 0.3 km |
|---|
Opłaty miesięczne
| Ogrzewanie | 250 € / miesiąc (1 053,04 zł) (szacunek) |
|---|---|
| Telekomunikacja | 40 € / miesiąc (168,49 zł) (szacunek) |
| Woda | 50 € / miesiąc (210,61 zł) (szacunek) |
| Śmieci | 35 € / miesiąc (147,43 zł) (szacunek) |
Koszty zakupu
| Podatek od przeniesienia | 3 % |
|---|---|
| Opłaty rejestracyjne | 172 € (724 zł) (Szacunek) |
| Umowy | 25 € (105 zł) (Szacunek) |
| Notariusz | 143 € (602 zł) (Szacunek) |
Tak zaczyna się kupowanie Twojej nieruchomości
- Wypełnij krótki formularz, a my umówimy się na spotkanie
- Nasz przedstawiciel niezwłocznie skontaktuje się z Państwem i umówi na spotkanie.
Czy chcesz dowiedzieć się więcej o tej nieruchomości?
Dziękujemy za wysłanie prośby o kontakt. Skontaktujemy się z Tobą niezwłocznie!










