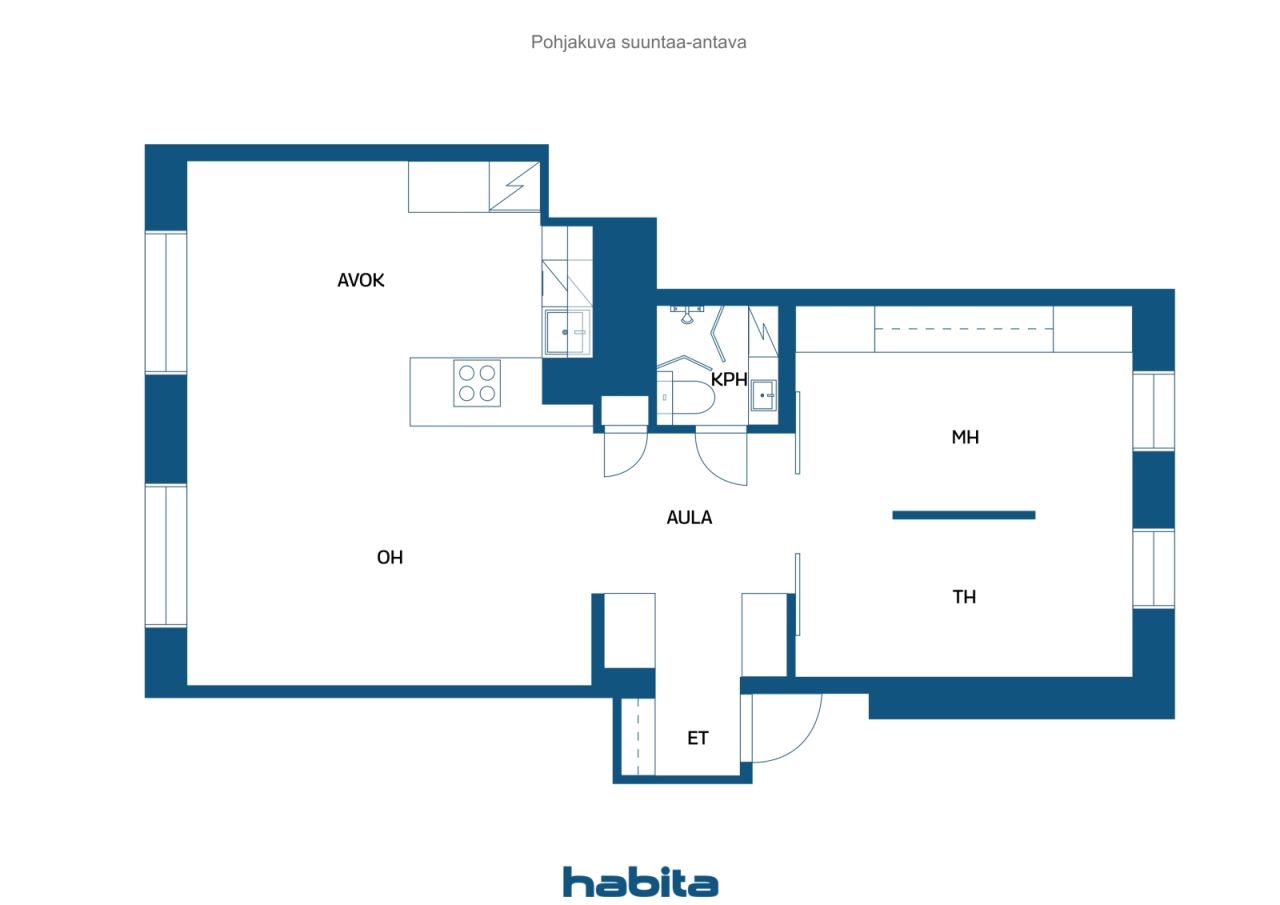Kondominium, Puistokatu 8
70110 Kuopio, City Centre
Stylish renovated home in a great location!
Welcome to this beautiful home that instantly charms on the spot. The apartment has undergone a comprehensive renovation and its layout works perfectly in everyday life. The kitchen and living room with large windows form a spacious and cohesive space. The bright kitchen look is crowned by durable ceramic countertops, a convenient breakfast cabinet and stunning led lighting.
The stylish bathroom is equipped with brass water furniture and space-saving, folding shower walls. The bedroom, as well as a separate work area, stand out as a quiet space with the help of glass sliding doors. The multifunctional workspace offers the opportunity to implement a solution that is just right for you, such as an additional bedroom or walk-in closet.
A solid and well-managed housing company is located on its own plot and receives rental income from the commercial premises it owns, which keeps the maintenance cost moderate (3.70 €/m2).
The location could not be better — the surroundings of Valkeisenlammi and the comprehensive services of the city centre are just around the corner.
This home offers easy and stylish living in a central location. The apartment is also excellent for investment use, short-term rental income was on average about 1700 €/month. Welcome to love the place!

Cena sprzedaży bez obciążenia
169 000 € (713 546 zł)
Pokoje
2
Sypialnie
2
Łazienki
1
Część dzienna
62 m²Informacje podstawowe
| Numer oferty | 669661 |
|---|---|
| Cena sprzedaży bez obciążenia | 169 000 € (713 546 zł) |
| Cena sprzedaży | 168 349 € (710 797 zł) |
| Udział w zobowiązaniach | 651 € (2 749 zł) |
| Część zobowiązań może zostać spłacona | Tak |
| Pokoje | 2 |
| Sypialnie | 2 |
| Łazienki | 1 |
| Łazienki z toaletą | 1 |
| Część dzienna | 62 m² |
| Pomiary zweryfikowane | Nie |
| Pomiary oparte na | Statut |
| Podłoga | 2 |
| Piętra mieszkalne | 1 |
| Stan | Dobry |
| Wakat od |
Zgodnie z umową
1 month of trading, faster if necessary. |
| Przestrzenie |
Sypialnia
Kuchnia otwarta Pokój dzienny Legowisko Przedpokój Łazienka |
| Widoki | Sąsiedztwo, Miasto |
| Schowki | Szafa, Schowek w piwnicy, Schowek na poddaszu |
| Telekomunikacja | Telewizja kablowa, Internet kablowy |
| Powierzchnie podłogi | Parkiet |
| Powierzchnie ścian | Farba |
| Powierzchnia łazienki | Płytka |
| Wyposażenie kuchni | Kuchenka indukcyjna, Lodówko-zamrażarka, Meblarstwo, Okap, Zmywarka, Oddzielny piekarnik |
| Wyposażenie łazienek | Prysznic, Pralka, Przyłącze pralki, Ogrzewanie podłogowe, Prysznic z bidetem, Szafka, Zlew, Prysznic ścienny, Deska sedesowa, Lustro |
| Inspekcje |
Badanie dotyczące azbestu
(15 lut 2024) Badanie dotyczące azbestu (1 mar 2021) |
| Badanie obecności azbestu | Przeprowadzono badanie na obecność azbestu. Prosimy skonsultować się z przedstawicielem w celu uzyskania raportu. |
| Udziały | 676-738 |
| Opis | 2–3 rooms + kitchen + bathroom |
| Informacje dodatkowe | In the company DNA houses corporate broadband 25M. |
Szczegóły budynku i nieruchomości
| Rok budowy | 1952 |
|---|---|
| Inauguracja | 1952 |
| Podłogi | 7 |
| Winda | Tak |
| Typ dachu | Dach dwuspadowy |
| Wentylacja | Mechaniczna wentylacja wyciągowa |
| Klasa certyfikatu energetycznego | D, 2018 |
| Ogrzewanie | Miejski system ciepłowniczy, Grzejnik |
| Materiały budowlane | Cegła, Beton |
| Materiały dachowe | Dachówka betonowa |
| Renowacje |
Plan naprawczy 2025 (Wkrótce) Inne 2025 (Gotowe) Inne 2024 (Gotowe) Ogrzewanie 2024 (Gotowe) Plan naprawczy 2023 (Gotowe) Winda 2022 (Gotowe) Inne 2022 (Gotowe) Inne 2022 (Gotowe) Parking 2022 (Gotowe) Dach 2022 (Gotowe) Obszary wspólne 2021 (Gotowe) Wentylacja 2020 (Gotowe) Inne 2020 (Gotowe) Obszary wspólne 2018 (Gotowe) Ogrzewanie 2018 (Gotowe) Inne 2018 (Gotowe) Inne 2016 (Gotowe) Fasada 2015 (Gotowe) Wentylacja 2010 (Gotowe) Schody 2009 (Gotowe) Rury wodne 2006 (Gotowe) Plan naprawczy 2004 (Gotowe) Zamki 2003 (Gotowe) Elektyczność 2001 (Gotowe) Podwórze 2001 (Gotowe) Dach 2000 (Gotowe) Ogrzewanie 1999 (Gotowe) Kanały ściekowe 1996 (Gotowe) Obszary wspólne 1993 (Gotowe) Okna 1990 (Gotowe) |
| Części wspólne | Schowek na sprzęt, Schowek, Sauna, Wiata na śmieci, Garaż, Pralnia |
| Zarządca | Kuopion Talokeskus Oy |
| Dane kontaktowe zarządcy | Petri Taskinen, p. 0172882500 |
| Utrzymanie | Kuopion Talokeskus Oy |
| Obszar działki | 1143 m² |
| Liczba miejsc parkingowych | 11 |
| Liczba budynków | 1 |
| Teren | Płaski |
| Droga | Tak |
| Własność ziemi | Własność |
| Sytuacja planistyczna | Plan szczegółowy |
| Media komunalne | Woda, Ściek, Elektryczność, Miejski system ciepłowniczy |
Klasa certyfikatu energetycznego

Dane spółdzielni mieszkaniowej
| Nazwa spółdzielni mieszkaniowej | Asunto-osakeyhtiö Puijonkulma |
|---|---|
| Liczba udziałów | 2 730 |
| Mieszkania | 45 |
| Reklamy | 4 |
| Posiadane reklamy | 4 |
| Roczny dochód z wynajmu | 50 203 |
| Prawo wykupu | Nie |
Usługi
| Sklep spożywczy | 0.1 km |
|---|---|
| Szkoła | 0.5 km |
| Przedszkole | 0.2 km |
| Park | 0.5 km |
Dostęp do transportu publicznego
| Autobus | 0.3 km |
|---|
Opłaty miesięczne
| Konserwacja | 229,4 € / miesiąc (968,57 zł) |
|---|---|
| Pobierz opłatę odpowiadającą kosztom finansowym | 49,6 € / miesiąc (209,42 zł) |
| Woda | 20 € / miesiąc (84,44 zł) / osoba (szacunek) |
| Sauna | 15 € / miesiąc (63,33 zł) (szacunek) |
Koszty zakupu
| Podatek od przeniesienia | 1,5 % |
|---|---|
| Opłaty rejestracyjne | 92 € (388 zł) |
Tak zaczyna się kupowanie Twojej nieruchomości
- Wypełnij krótki formularz, a my umówimy się na spotkanie
- Nasz przedstawiciel niezwłocznie skontaktuje się z Państwem i umówi na spotkanie.
Czy chcesz dowiedzieć się więcej o tej nieruchomości?
Dziękujemy za wysłanie prośby o kontakt. Skontaktujemy się z Tobą niezwłocznie!








