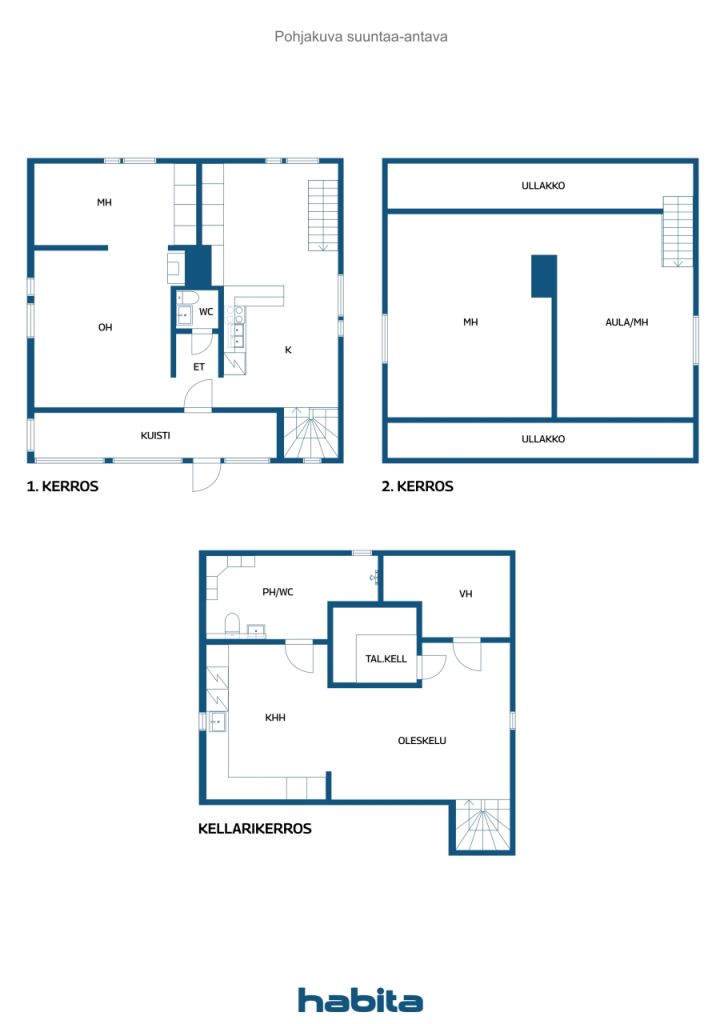Dom jednorodzinny, Autionkuja 8
90230 Oulu
Welcome to Peltola — one of Oulu's most sought-after neighbourhoods! This detached house of approximately 112 m² offers a great combination of functionality, space and the ease of everyday life brought by the location. The house is perfect for couples, small families and those who value space.
The home features two bedrooms as well as an exceptionally spacious basement that has been taken up for residential use. The basement offers plenty of possibilities: a walk-in closet, bathroom and utility room — all the necessary facilities for everyday life. From the basement you can easily customize, for example, a hobby or work space, or even a small home gym.
The main form of heating of the house is electric heating, but energy efficiency has been well taken into account: two air heat pumps, solar panels and a stove that provides atmosphere and additional warmth. This makes housing cost-effective.
The courtyard is fenced, and at the back of the yard there is also an atmospheric sauna, as well as storage space, and a playhouse.
The interior surfaces of the house partially need updating, but it offers the new owner the opportunity to realize their own interior dreams. The house has been condition checked, which brings certainty and transparency to the purchase process, and the report can be consulted.
Peltola is known for its quiet but central location — the city centre is just a short drive away and the area has good public transport links. A wide range of services can be found nearby, such as:
-Play park right next door
-Schools and kindergartens, e.g. Oulu International School and Kastelli Multifunction House
-Health services, library and outdoor recreation areas
-Quick connection to the motorway and the centre of Oulu
This destination is worth se...
Jarkko Luokkanen


Cena sprzedaży
175 000 € (737 127 zł)
Pokoje
4
Sypialnie
3
Łazienki
1
Część dzienna
112.5 m²Informacje podstawowe
| Numer oferty | 669490 |
|---|---|
| Cena sprzedaży | 175 000 € (737 127 zł) |
| Pokoje | 4 |
| Sypialnie | 3 |
| Łazienki | 1 |
| Toalety | 1 |
| Łazienki z toaletą | 1 |
| Część dzienna | 112.5 m² |
| Powierzchnia całkowita | 116 m² |
| Inne powierzchnie | 3.5 m² |
| Pomiary zweryfikowane | Nie |
| Pomiary oparte na | Plan budowy |
| Podłoga | 3 |
| Piętra mieszkalne | 3 |
| Stan | Dobry |
| Parking | Parking na podwórzu |
| Cechy | Okna trzyszybowe, Kominek |
| Przestrzenie |
Sypialnia
Pokój dzienny Kuchnia Toaleta Łazienka Przedpokój Piwnica |
| Widoki | Podwórko, Podwórko, Podwórko z przodu, Ogród, Sąsiedztwo |
| Schowki | Szafa, Garderoba, Magazyn na zewnątrz |
| Telekomunikacja | Internet światłowodowy |
| Powierzchnie ścian | Tapeta, Farba |
| Powierzchnia łazienki | Płytka |
| Wyposażenie kuchni | Kuchenka indukcyjna, Lodówko-zamrażarka, Meblarstwo, Okap, Zmywarka |
| Wyposażenie łazienek | Prysznic, Ogrzewanie podłogowe, Prysznic z bidetem, Szafka, Zlew, Deska sedesowa, Lustro |
| Wyposażenie pomieszczenia gospodarczego | Przyłącze pralki, Zlew |
| Inspekcje |
Ocena stanu
(22 wrz 2025) Ocena stanu (13 sie 2021) |
| Badanie obecności azbestu | Budynek został wybudowany przed 1994 r. i nie przeprowadzono badania na obecność azbestu. |
| Informacje dodatkowe | The flues were last updated 2023/05. |
Szczegóły budynku i nieruchomości
| Rok budowy | 1945 |
|---|---|
| Inauguracja | 1945 |
| Podłogi | 3 |
| Winda | Nie |
| Typ dachu | Dach dwuspadowy |
| Wentylacja | Wentylacja naturalna |
| Fundament | Beton |
| Klasa certyfikatu energetycznego | D, 2018 |
| Ogrzewanie | Ogrzewanie elektryczne, Piec lub ogrzewanie kominkowe, Powietrzna pompa ciepła |
| Materiały budowlane | Drewno |
| Materiały dachowe | Blacha |
| Materiały fasadowe | Drewno, Pokrycie drewniane |
| Renowacje |
Dach 2023 (Gotowe) Ogrzewanie 2023 (Gotowe) Elektyczność 2023 (Gotowe) Dach 2022 (Gotowe) Rury wodne 2022 (Gotowe) Sączek głęboki 2020 (Gotowe) Inne 2020 (Gotowe) Fasada 2010 (Gotowe) Okna 2010 (Gotowe) Sączek głęboki 2010 (Gotowe) Piwnica 2001 (Gotowe) Cokół 2001 (Gotowe) Rury wodne 2001 (Gotowe) Inne 2000 (Gotowe) Inne 1990 (Gotowe) Fasada 1986 (Gotowe) |
| Nr | 564-18-3-10-L1 |
| Podatek od nieruchomości rocznie |
107,97 €
454,79 zł |
| Obszar działki | 587 m² |
| Liczba budynków | 2 |
| Teren | Płaski |
| Droga | Tak |
| Własność ziemi | Wynajem |
| Właściciel terenu | Vuokranantaja : Oulun kaupunki |
| Czynsz roczny | 610 € (2 569,41 zł) |
| Koniec umowy najmu | 31 gru 2040 |
| Sytuacja planistyczna | Plan szczegółowy |
| Media komunalne | Woda, Ściek, Elektryczność |
Klasa certyfikatu energetycznego

Opłaty miesięczne
| Podatek od nieruchomości | 107,97 € / rok (454,79 zł) |
|---|---|
| Elektryczność | 1 250 € / rok (5 265,19 zł) (szacunek) |
| Woda | 22 € / rok (92,67 zł) |
| Inne | 610 € / rok (2 569,41 zł) |
Koszty zakupu
| Podatek od przeniesienia | 3 % |
|---|---|
| Notariusz | 172 € (724 zł) |
Tak zaczyna się kupowanie Twojej nieruchomości
- Wypełnij krótki formularz, a my umówimy się na spotkanie
- Nasz przedstawiciel niezwłocznie skontaktuje się z Państwem i umówi na spotkanie.
Czy chcesz dowiedzieć się więcej o tej nieruchomości?
Dziękujemy za wysłanie prośby o kontakt. Skontaktujemy się z Tobą niezwłocznie!








