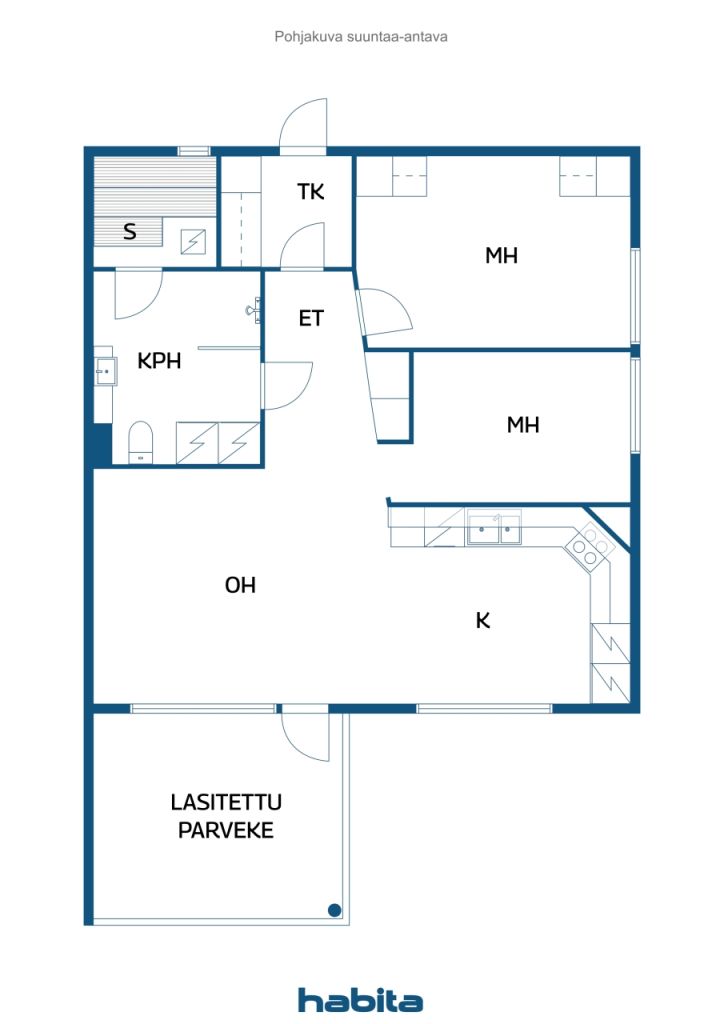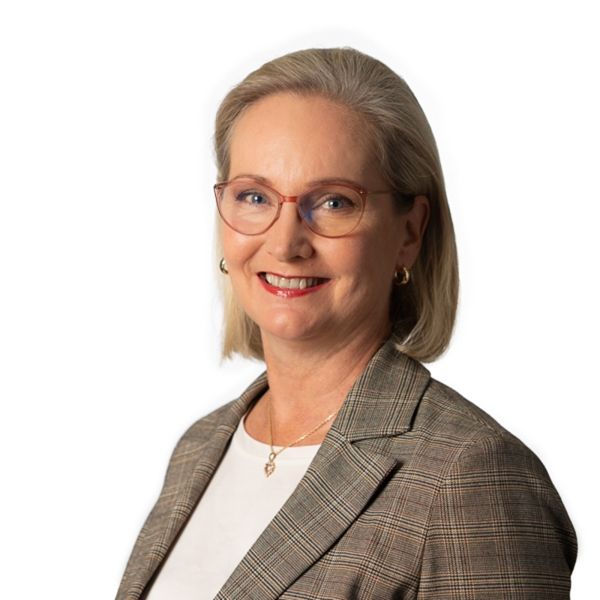Townhouse, Osmankäämintie 29
01300 Vantaa, Viertola
A nice lower floor pediment is waiting for you in the loft house built in Tikkurila Viertola in 2007.
Come to love the spacious living room-kitchen combination of the apartment. The kitchen has plenty of cupboard and work space and several windows in the living room let natural light into this functional ensemble. The squares of the home continue on the glazed terrace well into autumn and is a great place for your own post-sauna cool-down. An extension of the glazed terrace is an outdoor terrace with a nice sized courtyard area with beautiful plantings and berry bushes. The yard gives many opportunities for the green thumb.
Tikkurila's excellent transport links and services are located close by and almost from your door you can reach the beautiful jogging paths of Tikkurila Central Park. Own plot.
You can move right away from the shops.

Cena sprzedaży bez obciążenia
228 000 € (966 409 zł)
Pokoje
3
Sypialnie
2
Łazienki
1
Część dzienna
67 m²Informacje podstawowe
| Numer oferty | 669458 |
|---|---|
| Cena sprzedaży bez obciążenia | 228 000 € (966 409 zł) |
| Cena sprzedaży | 228 000 € (966 409 zł) |
| Pokoje | 3 |
| Sypialnie | 2 |
| Łazienki | 1 |
| Łazienki z toaletą | 1 |
| Część dzienna | 67 m² |
| Pomiary zweryfikowane | Nie |
| Pomiary oparte na | Statut |
| Podłoga | 1 |
| Piętra mieszkalne | 1 |
| Stan | Good |
| Wakat od | Instantly free |
| Parking | Parking space with power outlet |
| Cechy | Air source heat pump, Heat recovery, Boiler |
| Przestrzenie |
Living room Kitchen Bedroom Bathroom Sauna Hall Terrace (Południe) Glazed terrace (Południe) |
| Widoki | Yard, Garden, Neighbourhood, Nature |
| Schowki | Cabinet, Outdoor storage |
| Telekomunikacja | Optical fibre internet, Antenna |
| Powierzchnie podłogi | Parquet |
| Powierzchnie ścian | Wall paper, Paint |
| Powierzchnia łazienki | Tile |
| Wyposażenie kuchni | Induction stove, Refrigerator, Freezer, Cabinetry, Kitchen hood, Dishwasher, Separate oven |
| Wyposażenie łazienek | Shower, Washing machine connection, Underfloor heating, Space for washing machine, Bidet shower, Cabinet, Sink, Shower wall, Toilet seat, Water boiler, Mirrored cabinet |
| Inspekcje | Condition assessment (26 sty 2021) |
| Udziały | 135-201 |
| Opis | 3h, k, s, kph, las.ter |
Szczegóły budynku i nieruchomości
| Rok budowy | 2007 |
|---|---|
| Inauguracja | 2007 |
| Podłogi | 1 |
| Winda | Nie |
| Typ dachu | Dach dwuspadowy |
| Wentylacja | Mechaniczna wentylacja wyciągowa |
| Klasa certyfikatu energetycznego | C, 2018 |
| Ogrzewanie | Electric heating, Radiator, Air-source heat pump |
| Materiały budowlane | Concrete |
| Materiały dachowe | Concrete tile |
| Materiały fasadowe | Brickwork siding |
| Renowacje |
Inne 2025 (Gotowe) Plan naprawczy 2025 (Gotowe) Rury wodne 2025 (Gotowe) Fasada 2024 (Gotowe) Dach 2024 (Gotowe) Podwórze 2023 (Gotowe) Telekomunikacja 2023 (Gotowe) Wentylacja 2022 (Gotowe) Rury wodne 2022 (Gotowe) Balkony 2019 (Gotowe) Obszary wspólne 2017 (Gotowe) |
| Części wspólne | Storage, Garbage shed |
| Zarządca | Asukasisännöinti |
| Dane kontaktowe zarządcy | Hj Tuomo Valkonen, tuomovalkonen@hotmail.com |
| Utrzymanie | Omatoiminen |
| Obszar działki | 1277 m² |
| Liczba miejsc parkingowych | 9 |
| Liczba budynków | 1 |
| Teren | Płaski |
| Droga | Tak |
| Własność ziemi | Własność |
| Sytuacja planistyczna | Detailed plan |
| Media komunalne | Water, Sewer, Electricity |
Klasa certyfikatu energetycznego

Dane spółdzielni mieszkaniowej
| Nazwa spółdzielni mieszkaniowej | Asunto Oy Vantaan Osmankäämintie 29 |
|---|---|
| Liczba udziałów | 402 |
| Mieszkania | 6 |
| Powierzchnia mieszkania | 402 m² |
| Prawo wykupu | Nie |
Usługi
| Grocery store | 1 km |
|---|---|
| School | 0.8 km |
| Playground | 0.3 km |
| Health club | 0.9 km |
Dostęp do transportu publicznego
| Train | 1.8 km |
|---|---|
| Bus | 0.1 km |
Opłaty miesięczne
| Maintenance | 167,5 € / miesiąc (709,97 zł) |
|---|---|
| Woda | 10 € / miesiąc (42,39 zł) |
| Parking space | 40 € / rok (169,55 zł) |
Koszty zakupu
| Transfer tax | 1,5 % |
|---|---|
| Registration fees | 89 € (377 zł) |
Tak zaczyna się kupowanie Twojej nieruchomości
- Wypełnij krótki formularz, a my umówimy się na spotkanie
- Nasz przedstawiciel niezwłocznie skontaktuje się z Państwem i umówi na spotkanie.
Czy chcesz dowiedzieć się więcej o tej nieruchomości?
Dziękujemy za wysłanie prośby o kontakt. Skontaktujemy się z Tobą niezwłocznie!








