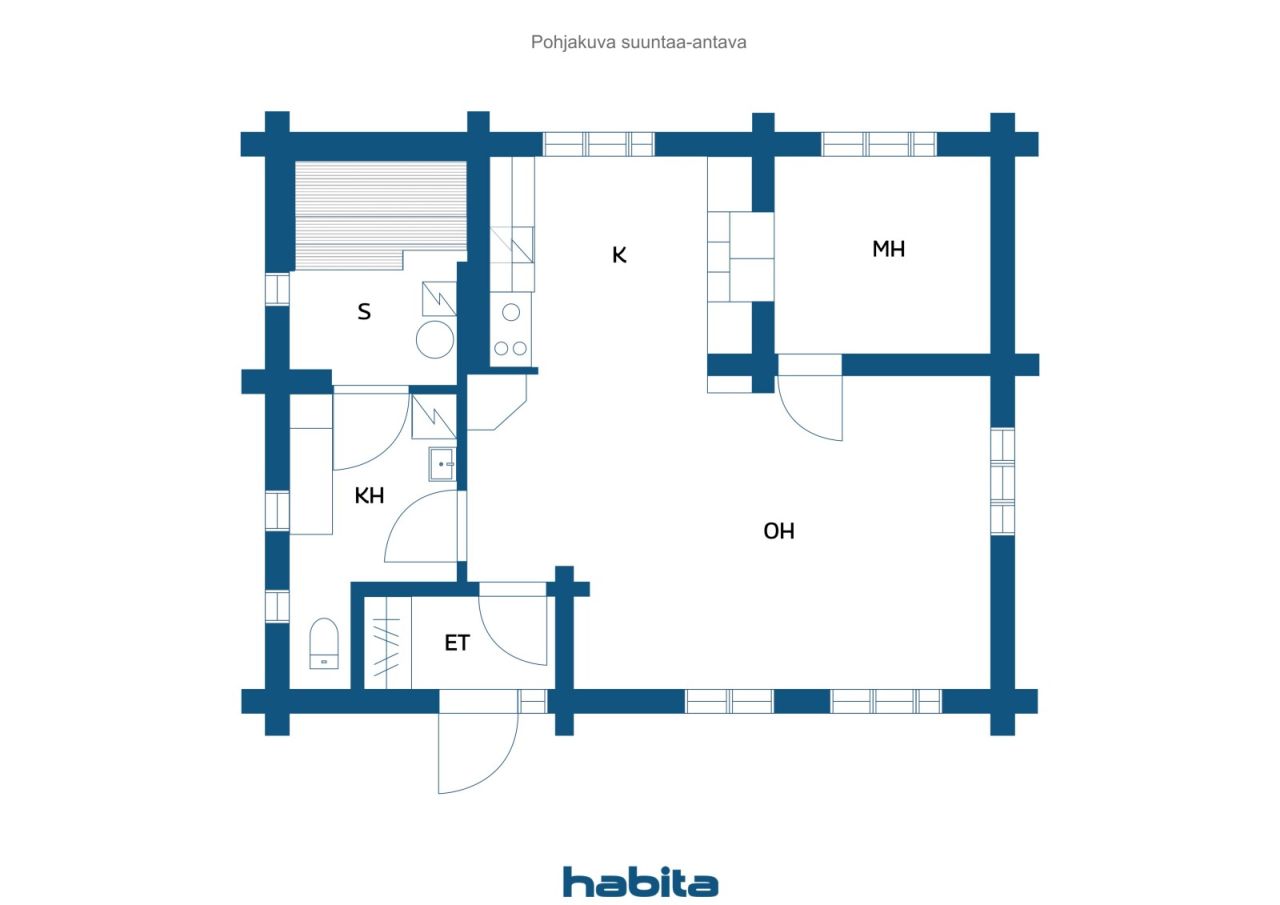Domek, Huoseuslammentie 2
91300 Ylikiiminki, Sanginkylä
Rare Opportunity – Unique Log Villa on Lamminsaari Island, Kiiminkijoki River
A truly special retreat awaits on Lamminsaari, a peaceful island nestled in the calm waters of Huoseuslampi, part of the Kiiminkijoki River. On the riverbank stands a striking log villa built from massive deadwood pine (kelohonka), offering timeless charm and tranquility.
Inside, the atmosphere is warm and serene. The spacious living area features a soaring ceiling and loft, highlighting the villa’s beautiful architecture. A fully equipped kitchen with a wood-burning stove, a cozy bedroom, and a large living room provide comfort for year-round use. A heat-storing fireplace and air-source heat pump ensure warmth in all seasons.
The dressing room leads to a WC with an incinerating toilet. The indoor sauna is a true gem, with slate and log walls and a powerful stove for soft steam. A shower is also included. The loft offers generous sleeping space and a spot for remote work, with scenic water views.
A traditional lakeside sauna adds to the authentic Finnish experience. Its spacious sauna room can also serve as a guest room, and from the benches, you can step straight into the refreshing river.
Included in the sale are the opposite island and a boat launch site on the mainland. The property also features three storage buildings, one formerly used as a yard sauna. Access to the island is a short row from the mainland, and in winter, an ice road is available.
Come and fall in love with this exceptional island property surrounded by natural waters. Contact us for more information and a private showing.

Cena sprzedaży
129 000 € (549 191 zł)
Pokoje
2
Sypialnie
1
Łazienki
1
Część dzienna
61 m²Informacje podstawowe
| Numer oferty | 668888 |
|---|---|
| Cena sprzedaży | 129 000 € (549 191 zł) |
| Pokoje | 2 |
| Sypialnie | 1 |
| Łazienki | 1 |
| Toalety | 1 |
| Część dzienna | 61 m² |
| Pomiary zweryfikowane | Nie |
| Pomiary oparte na | Dokument zgody na budowę |
| Podłoga | 1 |
| Piętra mieszkalne | 1 |
| Stan | Dobry |
| Wakat od | Immediately free. |
| Parking | Parking na podwórzu |
| Cechy | Powietrzna pompa ciepła, Kominek, Bojler |
| Przestrzenie |
Sypialnia Kuchnia Pokój dzienny Przedpokój Toaleta Sauna Taras Strych |
| Widoki | Rzeka |
| Schowki | Szafa, Magazyn na zewnątrz |
| Telekomunikacja | Antena |
| Powierzchnie podłogi | Laminat |
| Powierzchnie ścian | Dziennik |
| Wyposażenie kuchni | Kuchenka elektryczna, Lodówka, Zamrażarka, Meblarstwo, Okap, Zmywarka, Przyłącze zmywarki |
| Wyposażenie łazienek | Prysznic, Ogrzewanie podłogowe, Miejsce na pralkę, Szafka, Zlew, Water boiler, Lustro |
| Wyposażenie pomieszczenia gospodarczego | Przyłącze pralki, Pralka, Zlew |
| Inspekcje | Ocena stanu (26 maj 2020) |
| Opis | villa 2h, k, toilet, sauna, loft, courtyard sauna, warehouses |
| Informacje dodatkowe | The area of the cottage plot is 3270m². The area of the sauna building is 29m², the storage area is 12m². |
Szczegóły budynku i nieruchomości
| Rok budowy | 2005 |
|---|---|
| Inauguracja | 2005 |
| Podłogi | 1 |
| Winda | Nie |
| Typ dachu | Dach dwuspadowy |
| Wentylacja | Wentylacja naturalna |
| Klasa certyfikatu energetycznego | Certyfikat energetyczny nie jest wymagany przez prawo |
| Ogrzewanie | Ogrzewanie elektryczne, Piec lub ogrzewanie kominkowe, Grzejnik, Powietrzna pompa ciepła |
| Materiały budowlane | Dziennik |
| Materiały dachowe | Pokrycie asfaltowe |
| Renowacje |
Inne 2025 (Gotowe) Inne 2019 (Gotowe) |
| Nr | 889-404-1-38 |
| Obszar działki | 7880 m² |
| Liczba budynków | 1 |
| Teren | Płaski |
| Obszar wodny | Własny brzeg / plaża |
| Droga | Tak |
| Własność ziemi | Własność |
| Sytuacja planistyczna | Brak planu |
| Media komunalne | Woda, Elektryczność |
Opłaty miesięczne
| Elektryczność | 82 € / miesiąc (349,1 zł) (szacunek) |
|---|
Koszty zakupu
| Podatek od przeniesienia | 3 % |
|---|---|
| Opłaty rejestracyjne | 172 € (732 zł) |
| Inne koszty | 138 € (588 zł) |
Tak zaczyna się kupowanie Twojej nieruchomości
- Wypełnij krótki formularz, a my umówimy się na spotkanie
- Nasz przedstawiciel niezwłocznie skontaktuje się z Państwem i umówi na spotkanie.
Czy chcesz dowiedzieć się więcej o tej nieruchomości?
Dziękujemy za wysłanie prośby o kontakt. Skontaktujemy się z Tobą niezwłocznie!








