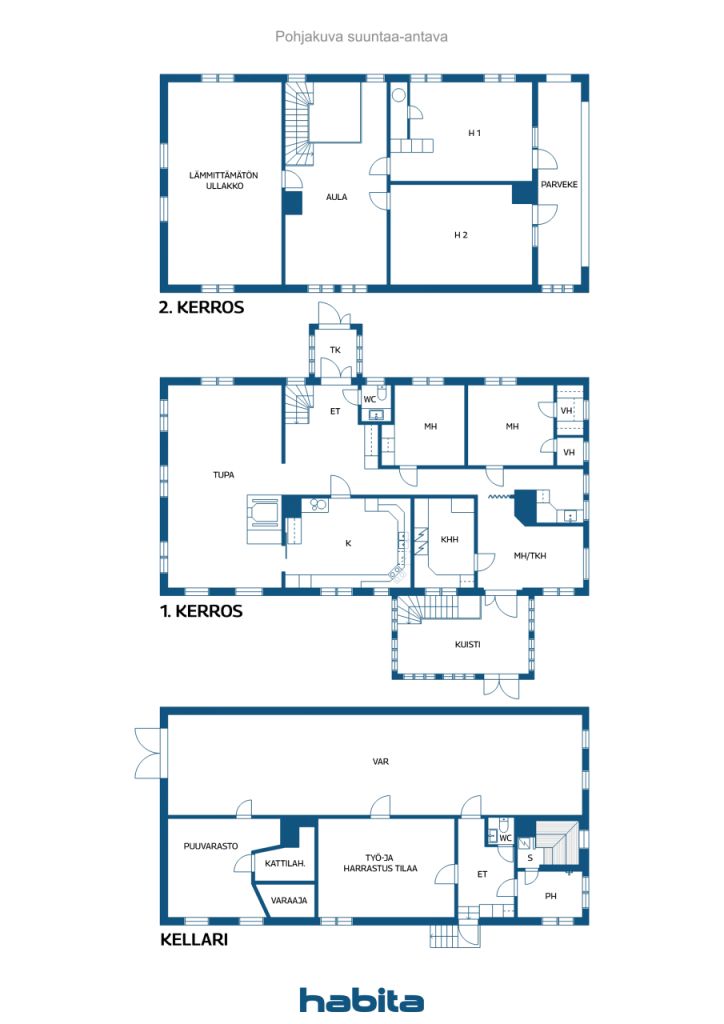Dom jednorodzinny, Nurmijärventie 259
41390 Äijälä
This well-maintained house offers plenty of space, even for a larger family. The impressive log-built great room provides the perfect setting for gatherings with friends and relatives.
For everyday living, the home features a generously sized kitchen, a practical utility room, and four spacious bedrooms. If needed, the fireplace room can easily be converted into an additional bedroom. On the lower level, alongside the sauna facilities, you’ll find an 88 m² garage and over 50 m² of hobby, storage, and technical space. Upstairs, in addition to two bedrooms with their own privacy and a comfortable landing area, there is a large attic.
The 4.7-hectare plot includes forest of various ages, meadows, and former horse pasture. The property also boasts around 200 meters of shoreline on Lake Nurminen. In addition to the main house, the grounds feature an old lakeside sauna, a traditional drying barn, and a former cowshed that has been converted into a shelter for horses.
The home has primarily been heated with firewood sourced from the property itself, keeping living costs pleasantly low. In addition to a central heating boiler that warms the radiators throughout the house, there is an impressive fireplace in the great room and a wood-burning stove in the kitchen. Water comes from a private well, and wastewater is properly managed with a septic tank and infiltration system.
Shops and services in Laukaa town center are just a 15-minute drive away through peaceful countryside landscapes, while Jyväskylä can be reached in a little over half an hour.
Juha Helin



Cena sprzedaży
320 000 € (1 364 223 zł)
Pokoje
7
Sypialnie
4
Łazienki
1
Część dzienna
275 m²Informacje podstawowe
| Numer oferty | 668716 |
|---|---|
| Cena sprzedaży | 320 000 € (1 364 223 zł) |
| Pokoje | 7 |
| Sypialnie | 4 |
| Łazienki | 1 |
| Toalety | 2 |
| Część dzienna | 275 m² |
| Powierzchnia całkowita | 458 m² |
| Inne powierzchnie | 183 m² |
| Pomiary zweryfikowane | Nie |
| Pomiary oparte na | Plan budowy |
| Podłoga | 1 |
| Piętra mieszkalne | 3 |
| Stan | Zadowalający |
| Widoki | Prywatne podwórze, Wieś, Las, Jezioro |
| Telekomunikacja | Telewizja |
| Wyposażenie kuchni | Kuchenka indukcyjna, Lodówka, Meblarstwo, Okap, Zmywarka |
| Badanie obecności azbestu | Budynek został wybudowany przed 1994 r. i nie przeprowadzono badania na obecność azbestu. |
| Sprzedawane jako wynajęte | Tak |
| Opis | Spacious home with 4.7 hectares of land and private shoreline |
Szczegóły budynku i nieruchomości
| Rok budowy | 1987 |
|---|---|
| Inauguracja | 1987 |
| Podłogi | 3 |
| Winda | Nie |
| Typ dachu | Dach dwuspadowy |
| Klasa certyfikatu energetycznego | Certyfikat energetyczny nie jest wymagany przez prawo |
| Ogrzewanie | Centralne ogrzewanie, Bojler na trociny, ścinki i pieńki |
| Materiały budowlane | Drewno |
| Materiały dachowe | Blacha |
| Materiały fasadowe | Pokrycie drewniane |
| Renowacje | Inne 2010 (Gotowe) |
| Nr | 410-408-1-274 |
| Obszar działki | 47440 m² |
| Liczba budynków | 4 |
| Teren | Płaski |
| Obszar wodny | Własny brzeg / plaża |
| Linia brzegowa | 200 m |
| Droga | Tak |
| Własność ziemi | Własność |
| Sytuacja planistyczna | Brak planu |
| Media komunalne | Woda, Ściek, Elektryczność |
Opłaty miesięczne
| Ogrzewanie | 150 € / miesiąc (639,48 zł) (szacunek) |
|---|---|
| Ulica | 150 € / rok (639,48 zł) (szacunek) |
| Podatek od nieruchomości | 740,89 € / rok (3 158,56 zł) |
Koszty zakupu
| Podatek od przeniesienia | 3 % |
|---|
Tak zaczyna się kupowanie Twojej nieruchomości
- Wypełnij krótki formularz, a my umówimy się na spotkanie
- Nasz przedstawiciel niezwłocznie skontaktuje się z Państwem i umówi na spotkanie.
Czy chcesz dowiedzieć się więcej o tej nieruchomości?
Dziękujemy za wysłanie prośby o kontakt. Skontaktujemy się z Tobą niezwłocznie!






