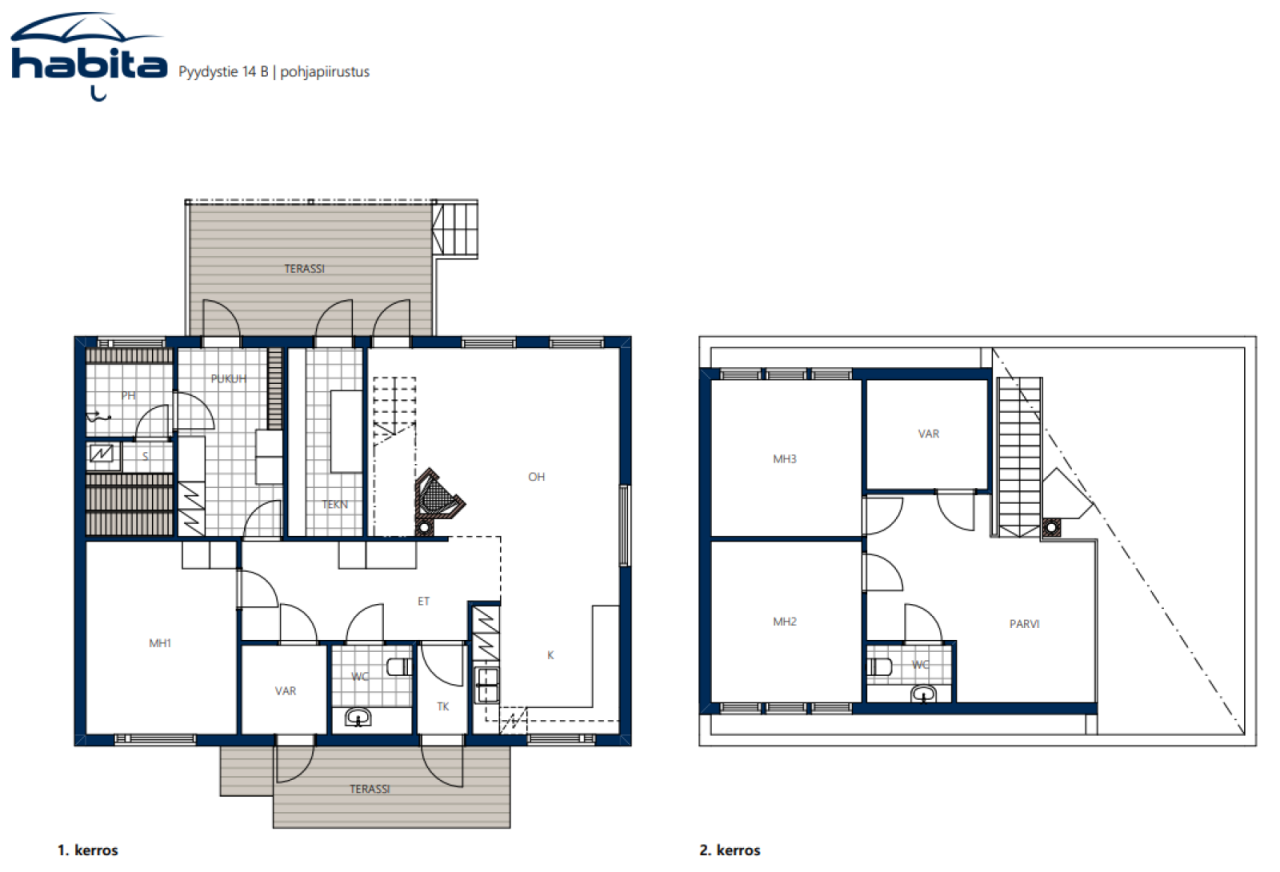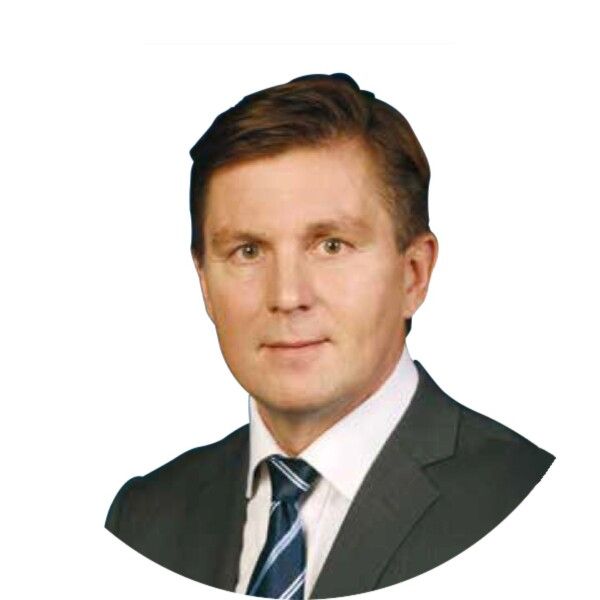Villa, Pyydystie 14
93830 Rukatunturi
This magnificent half of a semi-detached villa designed by an architect combines modern comfort, practicality of space solutions and Ruka's proximity to nature. Ending the end of the road, the apartment guarantees its own peace and beautiful scenery of nature.
The ground floor is designed to be completely accessible, making it ideal for all users.
The three bedrooms offer plenty of space for family and guests. The common areas — a high and bright living room and a well-equipped kitchen — create a cozy and spacious atmosphere.
The spacious dressing room/utility room offers practicality in everyday life and offers access to a covered terrace, just like the living room.
Specialties and amenities:
Convection heating in the sauna
Geothermal and underfloor heating in all rooms
Doors and windows open in two different directions — a unique detail and a practical solution
This villa offers an excellent combination of peaceful location, modern solutions and the wide range of recreational opportunities in nearby Ruka.
Jorma Salmela




Cena sprzedaży
369 000 € (1 562 173 zł)
Pokoje
5
Sypialnie
3
Łazienki
1
Część dzienna
144 m²Informacje podstawowe
| Numer oferty | 668640 |
|---|---|
| Cena sprzedaży | 369 000 € (1 562 173 zł) |
| Pokoje | 5 |
| Sypialnie | 3 |
| Łazienki | 1 |
| Toalety | 3 |
| Łazienki z toaletą | 1 |
| Łazienki bez toalety | 2 |
| Część dzienna | 144 m² |
| Powierzchnia całkowita | 154 m² |
| Inne powierzchnie | 10 m² |
| Opis pomieszczeń mieszkalnych | Downstairs: entrance hall, kitchen, living room, accessible toilet, bedroom, ski storage, utility room, bathroom/toilet, sauna. Upstairs: 2 bedrooms, storage room, separate toilet, loft. |
| Opis pozostałych pomieszczeń | The other rooms include a covered terrace, which has not been precisely measured. The terrace has sliding glass doors that can be opened on hot summer days or closed in winter to keep out the wind. |
| Pomiary zweryfikowane | Nie |
| Pomiary oparte na | Plan budowy |
| Podłoga | 1 |
| Piętra mieszkalne | 2 |
| Stan | Good |
| Parking | Parking space, Courtyard parking |
| Odpowiedni dla osób niepełnosprawnych | Tak |
| Cechy | Umeblowane, Central vacuum cleaner, Fireplace |
| Przestrzenie |
Sauna (Północ) Glazed terrace (Południe) Living room (Północ) Toilet (Północ) |
| Widoki | Yard, Backyard, Front yard, Private courtyard, Forest, Mountains, Nature |
| Schowki | Cabinet, Closet/closets |
| Telekomunikacja | Antenna |
| Powierzchnie podłogi | Laminate, Tile, Vinyl flooring |
| Powierzchnie ścian | Log, Plank, Paint |
| Powierzchnia łazienki | Tile |
| Wyposażenie kuchni | Induction stove, Refrigerator, Freezer, Cabinetry, Kitchen hood, Dishwasher, Separate oven |
| Wyposażenie łazienek | Shower, Radiant underfloor heating, Toilet seat |
| Wyposażenie pomieszczenia gospodarczego | Washing machine connection, Washing machine, Drying drum, Sink |
| Opis | 3 bedroom, flat, with, ph, khh, 2 wc, loft |
| Informacje dodatkowe | Geothermal heat guarantees low heating costs, and ski trails are a short walk from this cottage. |
Szczegóły budynku i nieruchomości
| Rok budowy | 2001 |
|---|---|
| Inauguracja | 2001 |
| Podłogi | 2 |
| Winda | Nie |
| Typ dachu | Dach dwuspadowy |
| Wentylacja | Mechaniczna wentylacja wyciągowa |
| Klasa certyfikatu energetycznego | Certyfikat energetyczny nie jest wymagany przez prawo |
| Ogrzewanie | Central water heating, Geothermal heating, Furnace or fireplace heating |
| Materiały budowlane | Log |
| Materiały dachowe | Felt |
| Materiały fasadowe | Wood |
| Renowacje |
Inne 2023 (Gotowe), Floors renovated, vinyl installed. Rury wodne 2021 (Gotowe), Water pipes replaced. |
| Części wspólne | Garbage shed |
| Nr | 305-416-62-35 |
| Podatek od nieruchomości rocznie |
468,87 €
1 984,98 zł |
| Obszar działki | 2832 m² |
| Liczba budynków | 1 |
| Teren | Zbocze |
| Obszar wodny | Right to use common water area |
| Droga | Tak |
| Własność ziemi | Własność |
| Sytuacja planistyczna | Detailed plan |
| Media komunalne | Water, Sewer, Electricity |
Usługi
| Skiing |
2 km , The nearest ski slope and lift in Ruka are approximately 2 kilometers away, and the main slopes of Ruka are just over 5 kilometers away! https://www.ruka.fi/fi/hiihtokeskus |
|---|
Opłaty miesięczne
| Electricity |
1 200 € / rok (5 080,24 zł)
(szacunek)
In 2024, electricity consumption amounted to €1,216.89 including all costs, with estimated consumption for 2025 at 12,202 kWh. Payment in accordance with your own electricity contract. |
|---|---|
| Other |
433,87 € / rok (1 836,8 zł)
(szacunek)
Snow removal costs have been around €450, depending on the winter. |
| Woda |
35 € / miesiąc (148,17 zł)
(szacunek)
The basic fees for three months were approximately €101.60. The estimated annual consumption is approximately 4 m3. |
Koszty zakupu
| Transfer tax | 3 % |
|---|
Tak zaczyna się kupowanie Twojej nieruchomości
- Wypełnij krótki formularz, a my umówimy się na spotkanie
- Nasz przedstawiciel niezwłocznie skontaktuje się z Państwem i umówi na spotkanie.
Czy chcesz dowiedzieć się więcej o tej nieruchomości?
Dziękujemy za wysłanie prośby o kontakt. Skontaktujemy się z Tobą niezwłocznie!








