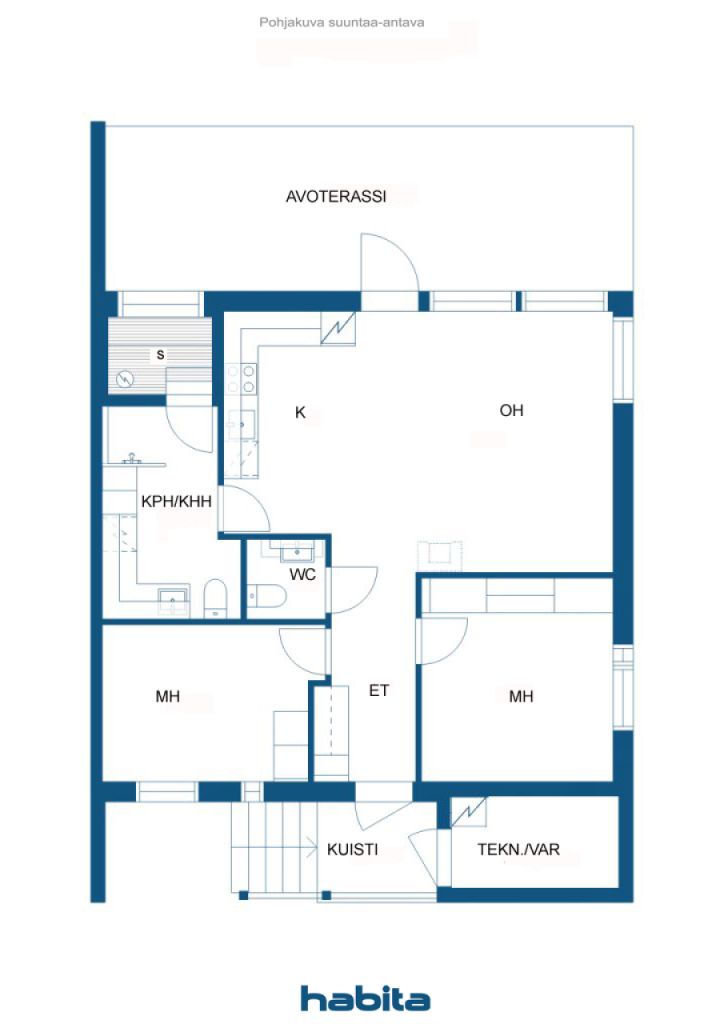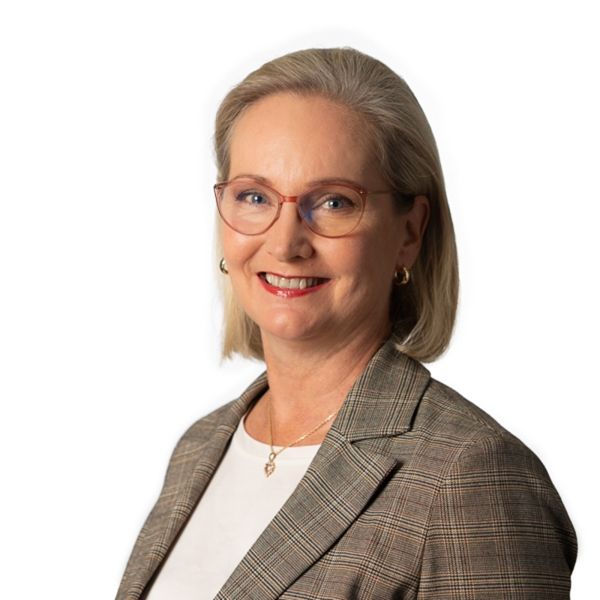Semi-detached house, Lillukkakuja 4
01350 Vantaa, Hiekkaharju
A wonderful new home awaits you in the idyllic and peaceful small house area of Hiekkaharju. This spacious semi-detached house is not ready for commissioning, so you can move quickly.
The large floor-to-floor windows in the kitchen-living room combination give two directions of air and it is also possible to install a fireplace afterwards. From the living room there is access to a terrace of approx. 30 m² with a beautiful stone wall at the back.
The good-sized bedrooms and also the entrance hall have mirrored sliding door cabinets that reach up to the ceiling.
The apartment's windowed sauna with pillar sauna is a perfect place to relax and cool off on the secluded terrace. There is no direct contact with the neighbors. The combined bathroom/utility room is made very functional with an L-shaped cabinet.
In connection with the front porch there is a warm technical space/storage room of approx. 5 m². Heating is provided by an exhaust air heat pump with comfortable water-circulating underfloor heating. Own plot with management agreement.
Hiekkaharju Sports Park, which is a short walk away, offers a wide range of recreational opportunities and great outdoor routes that attract people to move around, and good transport connections and Tikkurila's versatile services ensure a smooth everyday life.
Come to the place to be enchanted. Private introductions with flexibility. Call Sue on 050 4200 304.

Cena sprzedaży
369 000 € (1 564 057 zł)
Pokoje
3
Sypialnie
2
Łazienki
1
Część dzienna
75 m²Informacje podstawowe
| Numer oferty | 668558 |
|---|---|
| Cena sprzedaży | 369 000 € (1 564 057 zł) |
| Pokoje | 3 |
| Sypialnie | 2 |
| Łazienki | 1 |
| Toalety | 1 |
| Łazienki z toaletą | 1 |
| Część dzienna | 75 m² |
| Powierzchnia całkowita | 84.8 m² |
| Inne powierzchnie | 5 m² |
| Pomiary zweryfikowane | Nie |
| Pomiary oparte na | Plan budowy |
| Podłoga | 1 |
| Piętra mieszkalne | 1 |
| Stan | New |
| Wakat od | Estimated completion 9/2025 |
| Parking | Parking space with power outlet |
| Przestrzenie |
Living room Open kitchen Bedroom Sauna Bathroom Toilet Hall Outdoor storage Terrace (Południowy wschód) |
| Widoki | Private courtyard, Garden, Neighbourhood, Nature |
| Schowki | Cabinet, Outdoor storage |
| Telekomunikacja | Antenna |
| Powierzchnie podłogi | Vinyl flooring |
| Powierzchnie ścian | Paint |
| Powierzchnia łazienki | Tile |
| Wyposażenie kuchni | Induction stove, Freezer refrigerator, Cabinetry, Kitchen hood, Dishwasher, Separate oven |
| Wyposażenie łazienek | Shower, Washing machine connection, Radiant underfloor heating, Space for washing machine, Bidet shower, Cabinet, Sink, Shower wall, Toilet seat |
| Opis | 3h, k, s, kph, wc, var, ter |
| Informacje dodatkowe | Observation images of the builder's previous site, completed in 2024. |
Szczegóły budynku i nieruchomości
| Rozpoczęcie budowy | 2024 |
|---|---|
| Rok budowy | 2025 |
| Inauguracja | 2025 |
| Podłogi | 1 |
| Winda | Nie |
| Typ dachu | Dach dwuspadowy |
| Wentylacja | Wentylacja mechaniczna |
| Fundament | Pale i beton |
| Klasa certyfikatu energetycznego | B, 2018 |
| Ogrzewanie | Radiant underfloor heating, Exhaust air heat pump |
| Materiały budowlane | Wood, Concrete |
| Materiały dachowe | Sheet metal |
| Materiały fasadowe | Timber cladding |
| Nr | 92-60-3-1 |
| Obszar działki | 1135 m² |
| Liczba miejsc parkingowych | 3 |
| Liczba budynków | 1 |
| Teren | Płaski |
| Droga | Tak |
| Własność ziemi | Własność |
| Sytuacja planistyczna | Detailed plan |
| Media komunalne | Water, Sewer, Electricity |
Klasa certyfikatu energetycznego

Usługi
| Grocery store | 0.8 km |
|---|---|
| School | 0.3 km |
| Golf | 1.2 km |
| Health club | 1.3 km |
| Tennis | 1.3 km |
| Kindergarten | 0.2 km |
Dostęp do transportu publicznego
| Train | 1.2 km |
|---|---|
| Bus | 0.2 km |
Opłaty miesięczne
| Heating | 55 € / miesiąc (233,13 zł) (szacunek) |
|---|---|
| Woda | 20 € / miesiąc (84,77 zł) (szacunek) |
| Property tax | 400 € / rok (1 695,46 zł) (szacunek) |
Koszty zakupu
| Transfer tax | 3 % |
|---|---|
| Other costs | 236 € (1 000 zł) |
Tak zaczyna się kupowanie Twojej nieruchomości
- Wypełnij krótki formularz, a my umówimy się na spotkanie
- Nasz przedstawiciel niezwłocznie skontaktuje się z Państwem i umówi na spotkanie.
Czy chcesz dowiedzieć się więcej o tej nieruchomości?
Dziękujemy za wysłanie prośby o kontakt. Skontaktujemy się z Tobą niezwłocznie!








