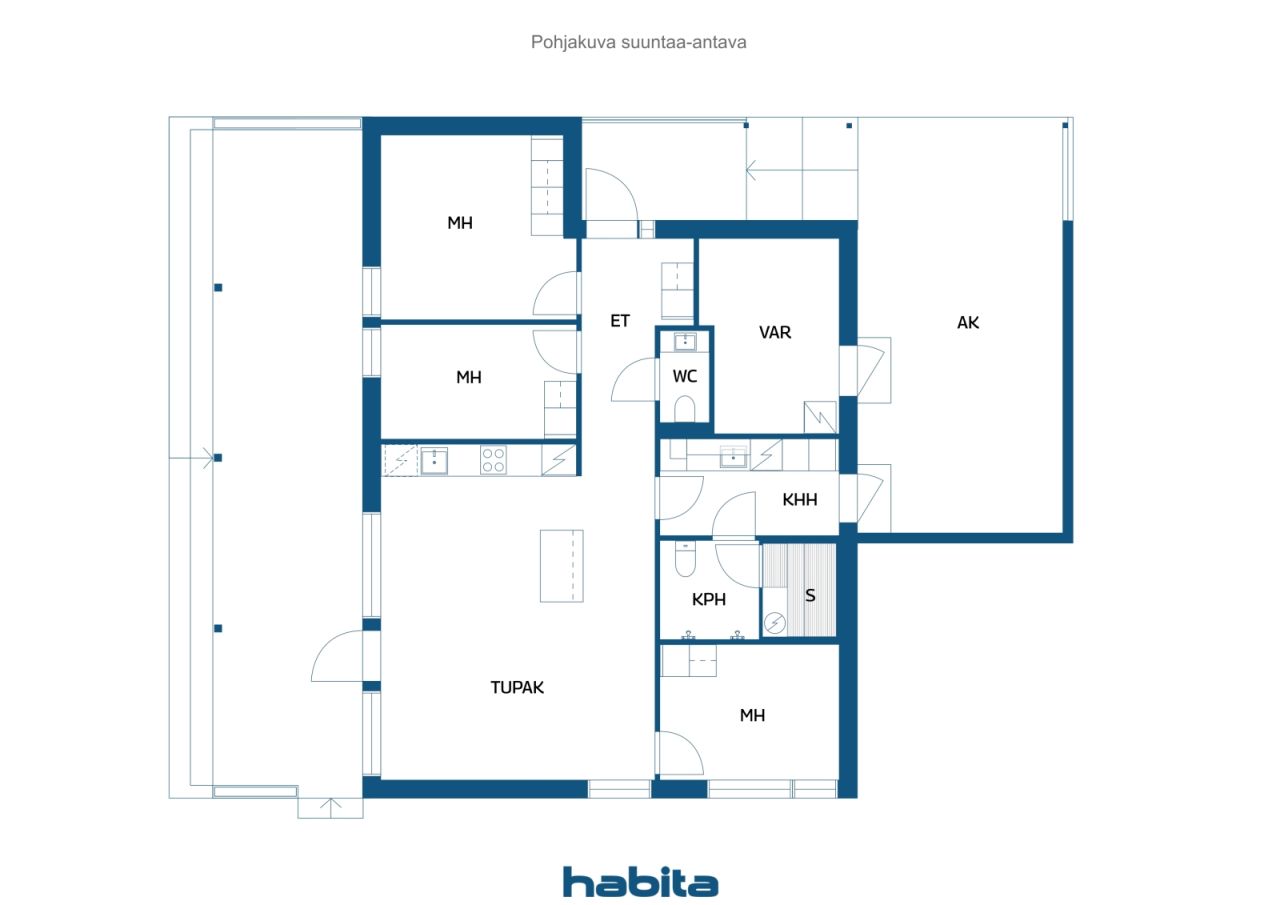Dom wolnostojący, Rantarinne 1
90240 Oulu, Maikkula
Welcome to visit this magnificent, architect-designed detached house in the prestigious Patamäki area. This modern, high-quality home combines elegant design with everyday functionality, providing its residents with a high level of comfort and coziness.
The heart of the home is the high quality Puustelli kitchen, equipped with high quality appliances that make cooking enjoyable and hassle-free. The spacious and bright living space blends seamlessly with the outdoor spaces, allowing you to enjoy large covered terraces in any weather.
To the luxury of everyday life, add a modern bathroom and sauna area, where you can relax and recover after a busy day. Arkieteinen offers practical additional storage space, and the warm storage room located next to the residential building is an excellent space for hobby equipment and accessories.
The home is energy efficient thanks to geothermal heat and water-circulating underfloor heating, which keeps living expenses affordable. For summer heat comfort is provided by a cooling air heat pump. There is a canopy and yard space for cars, so parking is effortless.
This stylish and new home offers plenty of space and outdoor opportunities in the bosom of nature. Ideal for families or appreciative residents seeking high quality, functionality and beautiful environments. Welcome to make this wonderful home your dream place!
Jarkko Luokkanen

Kati Kullberg




Cena sprzedaży bez obciążenia
289 000 € (1 219 519 zł)
Pokoje
4
Sypialnie
3
Łazienki
1
Część dzienna
82 m²Informacje podstawowe
| Numer oferty | 668479 |
|---|---|
| Cena sprzedaży bez obciążenia | 289 000 € (1 219 519 zł) |
| Cena sprzedaży | 289 000 € (1 219 519 zł) |
| Pokoje | 4 |
| Sypialnie | 3 |
| Łazienki | 1 |
| Toalety | 1 |
| Łazienki z toaletą | 1 |
| Część dzienna | 82 m² |
| Powierzchnia całkowita | 91 m² |
| Inne powierzchnie | 9 m² |
| Pomiary zweryfikowane | Nie |
| Pomiary oparte na | Statut |
| Podłoga | 1 |
| Piętra mieszkalne | 1 |
| Stan | Dobry |
| Wakat od | According to SOP.1-2 of the shops |
| Parking | Parking na podwórzu, Zadaszenie dla samochodów |
| Cechy | Powietrzna pompa ciepła, Odzysk ciepła |
| Przestrzenie |
Sypialnia
Kuchnia - pokój dzienny Pokój dzienny Przedpokój Toaleta Łazienka Taras Sauna Pomieszczenie gospodarcze Magazyn zewnętrzny |
| Widoki | Podwórko, Podwórko, Prywatne podwórze, Sąsiedztwo, Ulica |
| Schowki | Szafa, Magazyn na zewnątrz |
| Telekomunikacja | Telewizja kablowa, Internet kablowy |
| Powierzchnie podłogi | Laminat, Płytka |
| Powierzchnie ścian | Farba |
| Powierzchnia łazienki | Płytka |
| Wyposażenie kuchni | Kuchenka indukcyjna, Lodówko-zamrażarka, Meblarstwo, Okap, Zmywarka, Oddzielny piekarnik, Kuchenka mikrofalowa |
| Wyposażenie łazienek | Prysznic, Promiennikowe ogrzewanie podłogowe, Deska sedesowa |
| Wyposażenie pomieszczenia gospodarczego | Przyłącze pralki, Zlew |
| Udziały | 287-377 |
| Opis | Et 4h, k, kph, khh, s, toilet+warm storage |
Szczegóły budynku i nieruchomości
| Rok budowy | 2023 |
|---|---|
| Inauguracja | 2023 |
| Podłogi | 1 |
| Winda | Nie |
| Typ dachu | Dach dwuspadowy |
| Wentylacja | Wentylacja mechaniczna |
| Fundament | Beton |
| Klasa certyfikatu energetycznego | B, 2018 |
| Ogrzewanie | Ogrzewanie geotermiczne, Promiennikowe ogrzewanie podłogowe |
| Materiały budowlane | Drewno |
| Materiały dachowe | Papa asfaltowa |
| Materiały fasadowe | Pokrycie drewniane |
| Nr | 564-24-154-14 |
| Zarządca | Kirjanpito: OIT Isännöinti Oy |
| Utrzymanie | Lumenauraus ulkoistettu, muuten omatoiminen |
| Liczba miejsc parkingowych | 8 |
| Liczba budynków | 4 |
| Teren | Płaski |
| Droga | Tak |
| Własność ziemi | Wynajem |
| Koniec umowy najmu | 7 wrz 2062 |
| Sytuacja planistyczna | Plan szczegółowy |
| Media komunalne | Woda, Ściek, Elektryczność |
Klasa certyfikatu energetycznego

Dane spółdzielni mieszkaniowej
| Nazwa spółdzielni mieszkaniowej | As Oy Oulun Rantarinne 1 |
|---|---|
| Rok założenia | 2022 |
| Liczba udziałów | 468 |
| Mieszkania | 4 |
| Powierzchnia mieszkania | 468 m² |
| Prawo wykupu | Nie |
Opłaty miesięczne
| Konserwacja | 316,68 € / miesiąc (1 336,32 zł) |
|---|---|
| Elektryczność | 50 € / miesiąc (210,99 zł) |
Koszty zakupu
| Podatek od przeniesienia | 1,5 % |
|---|---|
| Opłaty rejestracyjne | 89 € (376 zł) |
Tak zaczyna się kupowanie Twojej nieruchomości
- Wypełnij krótki formularz, a my umówimy się na spotkanie
- Nasz przedstawiciel niezwłocznie skontaktuje się z Państwem i umówi na spotkanie.
Czy chcesz dowiedzieć się więcej o tej nieruchomości?
Dziękujemy za wysłanie prośby o kontakt. Skontaktujemy się z Tobą niezwłocznie!







