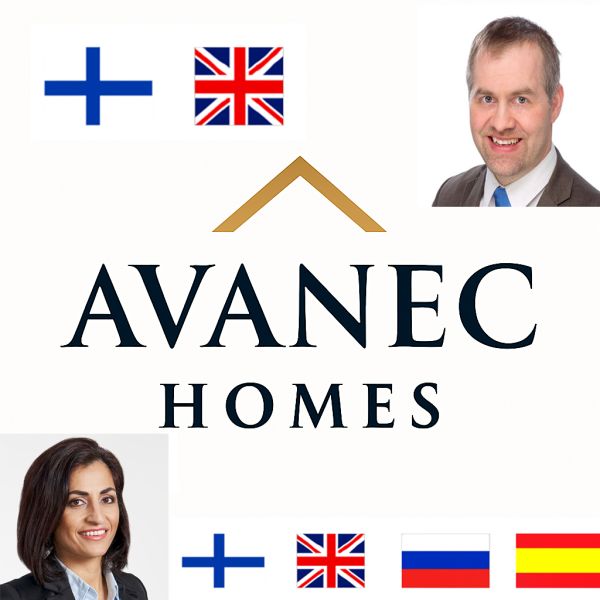Dom jednorodzinny, Calle Alisios 132
03189 Orihuela Costa, Villamartin
Impressive villa from 2018 — modern elegance and functional solutions
Built in 2018, this stunning villa is designed in an elegant and modern style, offering plenty of space and practical solutions.
A total of 197 m² is spread over three — actually four floors, resulting in a home that combines style, comfort and flexibility. Perfect as a year-round home as well as a luxury vacation home.
Interior and layout
The villa has 6 bedrooms (one of which currently serves as a study) and 3 bathrooms spread over different floors — providing an ideal setting for family life and guests alike.
Downstairs are located:
Spacious, open kitchen with island and fair dining area
Large windows bring in plenty of natural light
Separate living/TV room that creates a cozy atmosphere
Guest WC
On the first floor:
Master bedroom with private bathroom (ensuite) and access to private balcony
Two more spacious bedrooms
Second bathroom
Access to a large roof terrace with summer kitchen and outdoor hot tub — the perfect place to enjoy warm evenings and stunning views
The basement offers plenty of additional space:
Large garage with space for several cars and storage
2 additional bedrooms
1 office/bedroom
1 bathroom
Separate storage space
The driveway to the garage serves as a canopy at the same time (carport)
Stunning exteriors and luxury amenities
The exteriors of the property are designed to enjoy the Spanish climate:
Private pool to cool off on hot summer days
→ There is also heating in the pool, so you can swim comfortably even in winter
Summer kitchen and barbecue facilities in the garden
Rooftop terrace with jacuzzi and breathtaking views of the golf course, city lights and alway more

Cena sprzedaży
780 000 € (3 287 915 zł)
Pokoje
7
Sypialnie
6
Łazienki
3
Część dzienna
197 m²Informacje podstawowe
| Numer oferty | 668398 |
|---|---|
| Cena sprzedaży | 780 000 € (3 287 915 zł) |
| Pokoje | 7 |
| Sypialnie | 6 |
| Łazienki | 3 |
| Łazienki z toaletą | 3 |
| Część dzienna | 197 m² |
| Pomiary zweryfikowane | Nie |
| Pomiary oparte na | Informacje podane przez właściciela |
| Podłoga | 0 |
| Piętra mieszkalne | 4 |
| Stan | Good |
| Parking | Garaż, Street parking |
| Znajduje się na poziomie gruntu | Tak |
| Znajduje się na najwyższym piętrze | Tak |
| Cechy | Air-conditioning, Boiler |
| Przestrzenie |
Balkon Garage Roof terrace |
| Widoki | Private courtyard, Neighbourhood, Sea |
| Schowki | Cabinet |
| Telekomunikacja | Digital TV |
| Powierzchnie podłogi | Tile |
| Powierzchnie ścian | Paint |
| Powierzchnia łazienki | Tile |
| Wyposażenie kuchni | Ceramic stove, Freezer refrigerator, Cabinetry, Kitchen hood, Dishwasher, Separate oven |
| Wyposażenie łazienek | Shower, Cabinet, Sink, Shower wall, Toilet seat, Mirror |
| Informacje dodatkowe | Private heated saltwater pool, roof terrace with jacuzzi and summer kitchen, air conditioning and underfloor heating in bathrooms, underground garage, 6 mh/3 kph, master bedroom ensuite and balcony, alarm system, fiber optic, energy efficient windows and doors, quiet location near golf and amenities. |
Szczegóły budynku i nieruchomości
| Rok budowy | 2018 |
|---|---|
| Inauguracja | 2018 |
| Podłogi | 4 |
| Winda | Nie |
| Klasa certyfikatu energetycznego | W trakcie |
| Materiały budowlane | Concrete |
| Materiały dachowe | Concrete tile |
| Materiały fasadowe | Concrete |
| Teren | Płaski |
| Droga | Tak |
| Własność ziemi | Własność |
| Sytuacja planistyczna | Detailed plan |
| Media komunalne | Water, Sewer, Electricity |
Usługi
| Grocery store | 1 km |
|---|---|
| Hospital | 4 km |
| Restaurant | 1 km |
| Golf | 2 km |
| Shopping center | 2 km |
Dostęp do transportu publicznego
| Airport |
69 km , Alicante |
|---|
Opłaty miesięczne
| Property tax | 313 € / rok (1 319,38 zł) (szacunek) |
|---|
Koszty zakupu
| Transfer tax | 10 % |
|---|---|
| Other costs | 4 200 € (17 704 zł) (Szacunek) |
Tak zaczyna się kupowanie Twojej nieruchomości
- Wypełnij krótki formularz, a my umówimy się na spotkanie
- Nasz przedstawiciel niezwłocznie skontaktuje się z Państwem i umówi na spotkanie.
Czy chcesz dowiedzieć się więcej o tej nieruchomości?
Dziękujemy za wysłanie prośby o kontakt. Skontaktujemy się z Tobą niezwłocznie!






