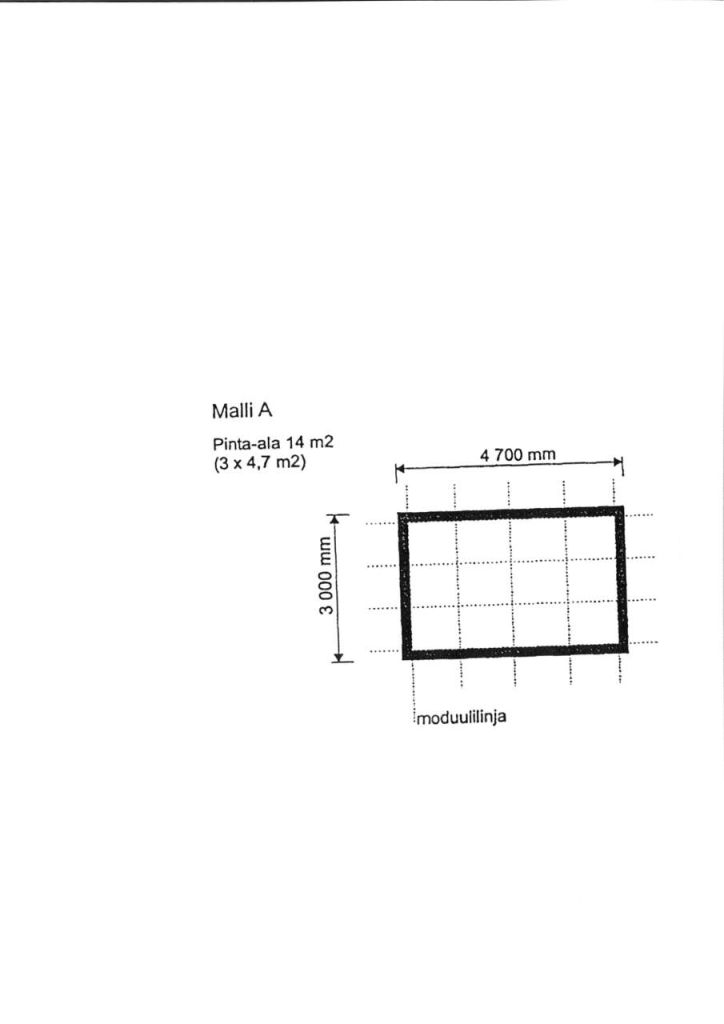Domek, Särkiniemi, Kesämaja
00210 Helsinki, Lauttasaari
Villa Laru 122 to nowy klejnot dla mieszkańców Helsinek na klifach Veijarivuori, ukończony w czerwcu 2025 roku. Zbudowany na solidnej skale kompaktowy, ale dobrze zaprojektowany dom letni o powierzchni 14 metrów kwadratowych oferuje całoroczne otoczenie relaksu - dzięki izolacji i ciepłemu kominkowi można się nim cieszyć zarówno w klimatyczne jesienne wieczory, jak i mroźną zimę.
Duże okna na południowej i zachodniej ścianie domku przynoszą światło i poszerzają przestrzeń. Kuchnię i część dzienną można zaaranżować na dwa różne sposoby, co sprawia, że życie jest elastyczne. Przed domkiem otwiera się taras o powierzchni 12 metrów kwadratowych, którego część stanowi naturalnie uformowana skała, a część to wbudowany drewniany taras - idealne miejsce na cieszenie się słońcem, obiad i wspólne spędzanie czasu.
Dwa zamknięte pomieszczenia magazynowe dodają praktyczności, które mogą służyć jako toaleta, magazyn lub do przechowywania drewna opałowego. Kajaki i rowery znajdują się pod domkiem i po stronie północnej, a na podwórku jest miejsce na donice lub huśtawkę ogrodową. Punkt wodny znajduje się w rogu obszaru zarządzania.
Wspólną atmosferę Veijarivuori tworzą również usługi wspólne: sauna plażowa, w której można zanurzyć się w wodzie morskiej i zarezerwować prywatne zmiany, a także toaleta i stacja odpadów. W pobliżu znajduje się restauracja Paseo i sauna. Do obiektu można łatwo dojechać metrem, autobusem lub rowerem.
To okazja do zdobycia własnej miejskiej oazy nad morzem — miejsca łączącego spokój natury, praktyczność i doskonałą lokalizację. Villa Laru 122 czeka na nowych właścicieli, którzy chcą cieszyć się latem — i zimą — we własnym domku, zaledwie kilka minut od zgiełku Helsinek.

Cena sprzedaży
78 000 € (331 850 zł)
Pokoje
1
Sypialnie
0
Łazienki
0
Część dzienna
14 m²Informacje podstawowe
| Numer oferty | 667866 |
|---|---|
| Cena sprzedaży | 78 000 € (331 850 zł) |
| Pokoje | 1 |
| Sypialnie | 0 |
| Łazienki | 0 |
| Część dzienna | 14 m² |
| Inne powierzchnie | 2 m² |
| Pomiary zweryfikowane | Nie |
| Pomiary oparte na | Informacje podane przez właściciela |
| Podłoga | 1 |
| Piętra mieszkalne | 1 |
| Stan | Nowy |
| Wakat od | Na podstawie umowy/Natychmiast za darmo. |
| Cechy | Kominek |
| Widoki | Sąsiedztwo, Las, Morze, Natura, Park |
| Schowki | Magazyn na zewnątrz |
| Powierzchnie podłogi | Drewno |
| Powierzchnie ścian | Deska |
| Opis | 1h, dwa pomieszczenia magazynowe, powierzchnia tarasu |
| Informacje dodatkowe | Opłaty za domek letniskowy: Czynsz gruntu 471 euro. Opłata za utrzymanie wynosi 94 euro, a opłata członkowska wynosi 10 euro. Razem 575 EUR /rok |
Szczegóły budynku i nieruchomości
| Rok budowy | 2025 |
|---|---|
| Inauguracja | 2025 |
| Podłogi | 1 |
| Winda | Nie |
| Typ dachu | Dach dwuspadowy |
| Klasa certyfikatu energetycznego | Certyfikat energetyczny nie jest wymagany przez prawo |
| Ogrzewanie | Piec lub ogrzewanie kominkowe |
| Materiały budowlane | Drewno |
| Materiały dachowe | Pokrycie asfaltowe |
| Materiały fasadowe | Drewno |
| Renowacje |
Plan naprawczy 2025 (Wkrótce) Inne 2025 (Wkrótce) Inne 2024 (Gotowe) Inne 2023 (Gotowe) |
| Części wspólne | Schowek |
| Zarządca | Särkiniemen Mökkiläiset |
| Dane kontaktowe zarządcy | sihteeri@sarmo.fi |
| Utrzymanie | Omatoiminen |
| Obszar działki | 216500 m² |
| Teren | Płaski |
| Droga | Tak |
| Własność ziemi | Wynajem |
| Właściciel terenu | Helsingin kaupunki |
| Czynsz roczny | 76 456,8 € (325 284,46 zł) |
| Koniec umowy najmu | 31 gru 2032 |
| Sytuacja planistyczna | Plan szczegółowy |
| Media komunalne | Woda, Ściek |
Usługi
| Restauracja | |
|---|---|
| Plaża | 0.2 km |
| Sklep spożywczy | 1 km |
Dostęp do transportu publicznego
| Metro | 1.9 km |
|---|---|
| Autobus | 0.5 km |
Opłaty miesięczne
| Inne | 575 € / rok (2 446,33 zł) |
|---|
Koszty zakupu
| Podatek od przeniesienia | 3 % |
|---|
Tak zaczyna się kupowanie Twojej nieruchomości
- Wypełnij krótki formularz, a my umówimy się na spotkanie
- Nasz przedstawiciel niezwłocznie skontaktuje się z Państwem i umówi na spotkanie.
Czy chcesz dowiedzieć się więcej o tej nieruchomości?
Dziękujemy za wysłanie prośby o kontakt. Skontaktujemy się z Tobą niezwłocznie!








